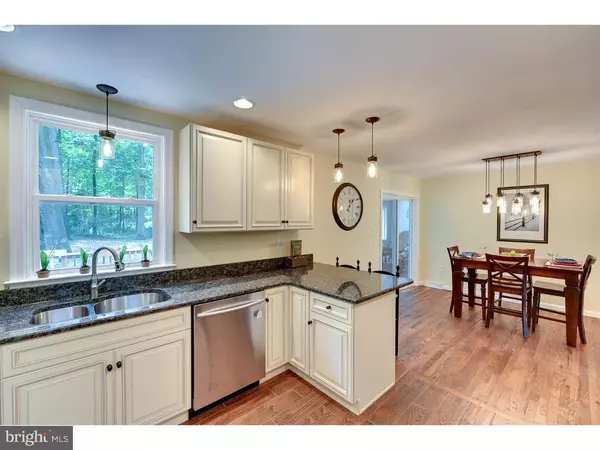$248,396
$248,900
0.2%For more information regarding the value of a property, please contact us for a free consultation.
4 Beds
2 Baths
1,629 SqFt
SOLD DATE : 10/27/2015
Key Details
Sold Price $248,396
Property Type Single Family Home
Sub Type Detached
Listing Status Sold
Purchase Type For Sale
Square Footage 1,629 sqft
Price per Sqft $152
Subdivision None Available
MLS Listing ID 1002637754
Sold Date 10/27/15
Style Ranch/Rambler
Bedrooms 4
Full Baths 2
HOA Y/N N
Abv Grd Liv Area 1,629
Originating Board TREND
Year Built 1970
Annual Tax Amount $6,053
Tax Year 2015
Lot Size 1.100 Acres
Acres 1.1
Lot Dimensions 0X0
Property Description
Beautiful renovation and a great country location! One floor living at it's finest. The attention to detail and materials is typically what you would find in a much more expensive home. The kitchen renovation included tile flooring, upgraded self closing cabinets, granite counters, new stainless steel appliances including a refrigerator and an upgraded lighting package. All of the hardwood floors have been beautifully refinished. The living room features a large bay window and a wood burning brick fireplace. Both bathrooms were remodeled with new tile floors, tub & Shower, cabinets and fixtures. The lot has a perfect secluded wooded setting. You will enjoy relaxing in the 3 season room and barbequing on the 15 x 22 deck. There are too many upgrades and amenities to list but once you walk through the house you will see the quality. Convenient to shopping and major roadways. Within minutes to the Parkesburg Train Station.
Location
State PA
County Chester
Area Parkesburg Boro (10308)
Zoning R1
Rooms
Other Rooms Living Room, Dining Room, Primary Bedroom, Bedroom 2, Bedroom 3, Kitchen, Bedroom 1, Laundry, Other
Basement Full, Outside Entrance
Interior
Interior Features Ceiling Fan(s), Dining Area
Hot Water Electric
Heating Heat Pump - Electric BackUp, Forced Air
Cooling Central A/C
Flooring Wood, Fully Carpeted, Tile/Brick
Fireplaces Number 1
Fireplace Y
Laundry Main Floor
Exterior
Exterior Feature Deck(s)
Water Access N
Accessibility None
Porch Deck(s)
Garage N
Building
Story 1
Sewer On Site Septic
Water Well
Architectural Style Ranch/Rambler
Level or Stories 1
Additional Building Above Grade
New Construction N
Schools
School District Octorara Area
Others
Tax ID 08-02 -0012.0300
Ownership Fee Simple
Acceptable Financing Conventional, VA, FHA 203(b), USDA
Listing Terms Conventional, VA, FHA 203(b), USDA
Financing Conventional,VA,FHA 203(b),USDA
Read Less Info
Want to know what your home might be worth? Contact us for a FREE valuation!

Our team is ready to help you sell your home for the highest possible price ASAP

Bought with Robert Murray • RE/MAX Professional Realty






