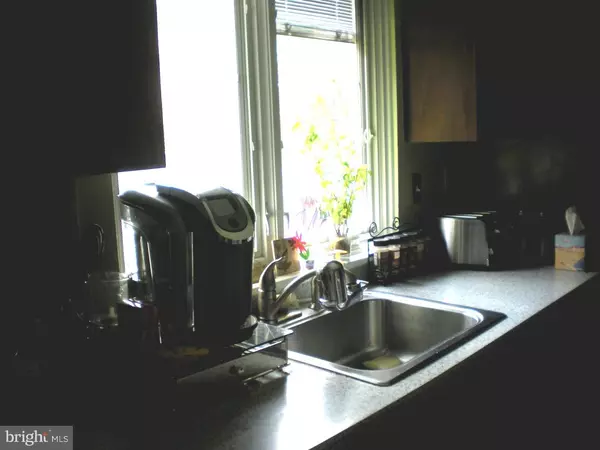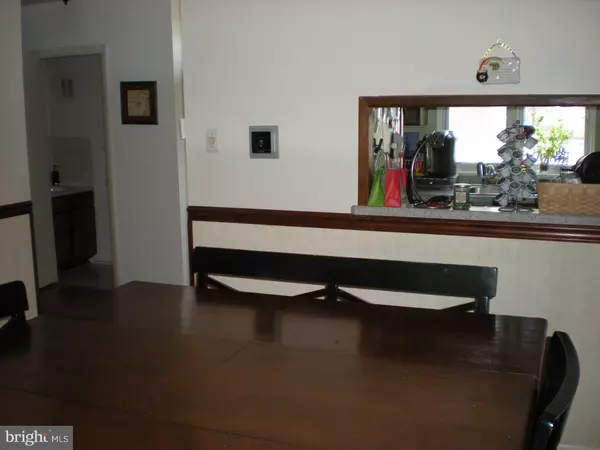$135,000
$135,000
For more information regarding the value of a property, please contact us for a free consultation.
3 Beds
2 Baths
1,380 SqFt
SOLD DATE : 09/30/2015
Key Details
Sold Price $135,000
Property Type Townhouse
Sub Type End of Row/Townhouse
Listing Status Sold
Purchase Type For Sale
Square Footage 1,380 sqft
Price per Sqft $97
Subdivision Stonybrook
MLS Listing ID 1002639524
Sold Date 09/30/15
Style Other
Bedrooms 3
Full Baths 1
Half Baths 1
HOA Fees $250/mo
HOA Y/N N
Abv Grd Liv Area 1,380
Originating Board TREND
Year Built 1973
Annual Tax Amount $2,962
Tax Year 2015
Lot Size 1,380 Sqft
Acres 0.03
Lot Dimensions 041
Property Description
Stonybrook condo end unit with back scenic view, ready to move in,enter main flr has a galley kitchen with new stove & microwave,ceramic tile floor, 1/2 bathroom,living room , dining room combo with laminate look hardwood floors,working fireplace,9 ft sliding door with built in blinds that exit to patio with wooded setting, 2nd flr boasts 3 spacious bedrooms with plenty closet space,also attic storage, w/w carpet on stairs & all bedrooms, washer/dryer on 2nd flr,newer heater & central air that can be programmed to your mobile phone,newer circuit breaker box,2 assigned parking spaces,near malls & turnpike, capital contribution due at closing 300,E-Z to show
Location
State PA
County Montgomery
Area Hatboro Boro (10608)
Zoning R4
Rooms
Other Rooms Living Room, Dining Room, Primary Bedroom, Bedroom 2, Kitchen, Bedroom 1
Interior
Interior Features Ceiling Fan(s), Dining Area
Hot Water Electric
Heating Electric
Cooling Central A/C
Fireplaces Number 1
Fireplace Y
Heat Source Electric
Laundry Upper Floor
Exterior
Exterior Feature Patio(s)
Water Access N
Accessibility None
Porch Patio(s)
Garage N
Building
Story 2
Sewer Public Sewer
Water Public
Architectural Style Other
Level or Stories 2
Additional Building Above Grade
New Construction N
Schools
Elementary Schools Blair Mill
Middle Schools Keith Valley
High Schools Hatboro-Horsham
School District Hatboro-Horsham
Others
Tax ID 08-00-05717-116
Ownership Fee Simple
Read Less Info
Want to know what your home might be worth? Contact us for a FREE valuation!

Our team is ready to help you sell your home for the highest possible price ASAP

Bought with Lisa Y Risco • Everest Realty LLC






