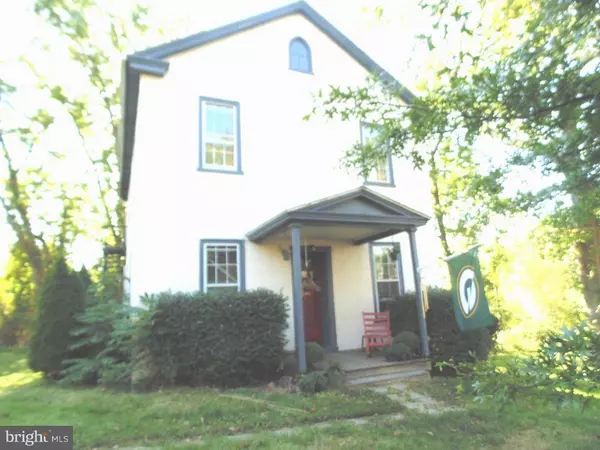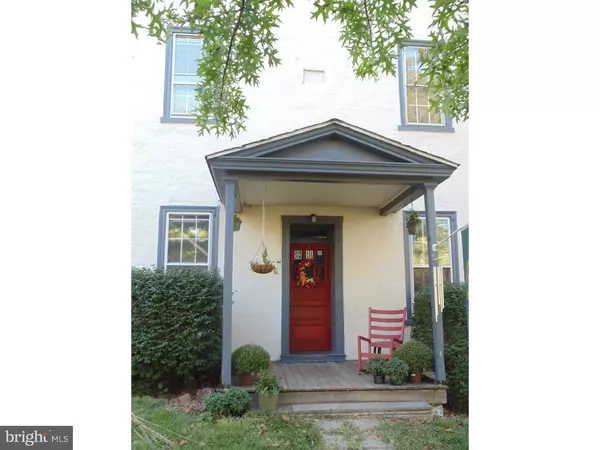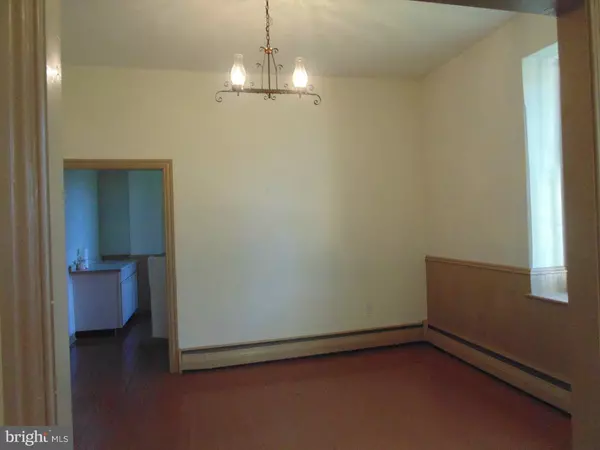$215,000
$235,000
8.5%For more information regarding the value of a property, please contact us for a free consultation.
4 Beds
2 Baths
2,240 SqFt
SOLD DATE : 08/04/2016
Key Details
Sold Price $215,000
Property Type Single Family Home
Sub Type Detached
Listing Status Sold
Purchase Type For Sale
Square Footage 2,240 sqft
Price per Sqft $95
Subdivision None Available
MLS Listing ID 1002628932
Sold Date 08/04/16
Style Colonial
Bedrooms 4
Full Baths 2
HOA Y/N N
Abv Grd Liv Area 2,240
Originating Board TREND
Year Built 1882
Annual Tax Amount $4,406
Tax Year 2016
Lot Size 0.750 Acres
Acres 0.75
Lot Dimensions 200X100
Property Description
Imagine the possibilities! The Harmonyville schoolhouse dates back to 1882 and is situated close to the Rte. 100 corridor and charming St. Peter's Village. With original plank floors, Nine foot ceilings, deep window sills and a level lot, you'll have a perfect canvas for your restoration to a single family dwelling. Or..since it's currently set up as two rental units, you might live in one and collect rent on the second. Possiblities for a home studio for artists or home based business also spring to mind. (see MLS 6651581 for investment details.) Well maintained with updated mechanicals, this is a unique property that merits a closer look.
Location
State PA
County Chester
Area Warwick Twp (10319)
Zoning R1
Rooms
Other Rooms Living Room, Dining Room, Primary Bedroom, Bedroom 2, Bedroom 3, Kitchen, Family Room, Bedroom 1
Basement Full, Outside Entrance
Interior
Interior Features Kitchen - Eat-In
Hot Water S/W Changeover
Heating Oil, Hot Water
Cooling None
Fireplace N
Heat Source Oil
Laundry Basement
Exterior
Waterfront N
Water Access N
Accessibility None
Parking Type None
Garage N
Building
Lot Description Corner, Level
Story 2
Sewer On Site Septic
Water Well
Architectural Style Colonial
Level or Stories 2
Additional Building Above Grade
New Construction N
Schools
High Schools Owen J Roberts
School District Owen J Roberts
Others
Tax ID 19-03 -0037
Ownership Fee Simple
Read Less Info
Want to know what your home might be worth? Contact us for a FREE valuation!

Our team is ready to help you sell your home for the highest possible price ASAP

Bought with Non Subscribing Member • Non Member Office







