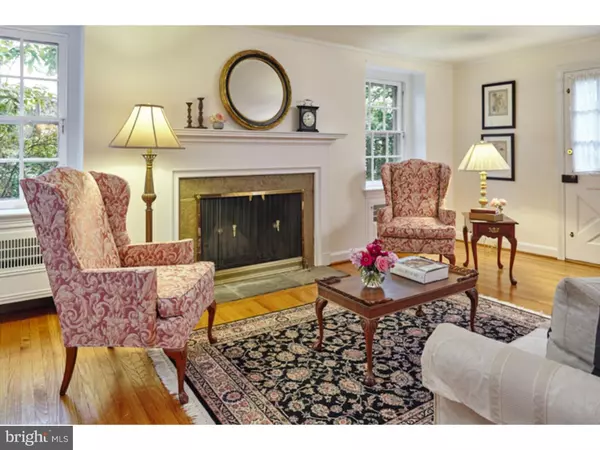$515,000
$545,000
5.5%For more information regarding the value of a property, please contact us for a free consultation.
4 Beds
3 Baths
2,392 SqFt
SOLD DATE : 09/18/2015
Key Details
Sold Price $515,000
Property Type Single Family Home
Sub Type Detached
Listing Status Sold
Purchase Type For Sale
Square Footage 2,392 sqft
Price per Sqft $215
Subdivision Wyndmoor
MLS Listing ID 1002622238
Sold Date 09/18/15
Style Colonial
Bedrooms 4
Full Baths 2
Half Baths 1
HOA Y/N N
Abv Grd Liv Area 2,392
Originating Board TREND
Year Built 1941
Annual Tax Amount $9,466
Tax Year 2015
Lot Size 0.344 Acres
Acres 0.34
Lot Dimensions 101
Property Description
Welcome to your new Wyndmoor home! This Classic and Classy 1940's four bedroom two and a half bath stone Colonial boasts high-end upgrades to accommodate your 2015 lifestyle. Entrance hall with powder room leads to formal living room with wood burning fireplace and door to flagstone terrace and large, private fenced rear yard with two-car detached garage. Besides the modern eat-in kitchen designed by HGTV award winner, David Stimmel, which opens to the dining room and features built-in stainless steel appliances including Sub-Zero refrigerator, granite counters, 42" cabinets and hardwood floors, there's a large comfortable family room with a faux fireplace (only room in the house without hardwood floors). In addition, 4 bedrooms and 2 full baths are on the upper floor. The house and grounds have been meticulously maintained including complete stone re-pointing, recent interior and exterior painting, all trees inspected and trimmed, driveway blacktopped and sealed, basement waterproofed and peripherally drained. Enjoy comfortable central A/C and an endless supply of hot water assured by 2 water heaters. Live in a fabulous walkable neighborhood with excellent public schools, close to regional rail lines, restaurants, shopping, park trails in nearby Chestnut Hill. Move right in!
Location
State PA
County Montgomery
Area Springfield Twp (10652)
Zoning B
Rooms
Other Rooms Living Room, Dining Room, Primary Bedroom, Bedroom 2, Bedroom 3, Kitchen, Family Room, Bedroom 1, Attic
Basement Full, Unfinished, Outside Entrance, Drainage System
Interior
Interior Features Primary Bath(s), Kitchen - Island, Stall Shower, Kitchen - Eat-In
Hot Water Natural Gas
Heating Gas, Hot Water, Radiator
Cooling Central A/C
Flooring Wood, Fully Carpeted, Tile/Brick
Fireplaces Number 2
Fireplaces Type Non-Functioning
Equipment Built-In Range, Oven - Self Cleaning, Dishwasher, Refrigerator, Disposal, Energy Efficient Appliances, Built-In Microwave
Fireplace Y
Window Features Bay/Bow,Replacement
Appliance Built-In Range, Oven - Self Cleaning, Dishwasher, Refrigerator, Disposal, Energy Efficient Appliances, Built-In Microwave
Heat Source Natural Gas
Laundry Basement
Exterior
Exterior Feature Patio(s)
Garage Garage Door Opener
Garage Spaces 5.0
Fence Other
Utilities Available Cable TV
Waterfront N
Water Access N
Roof Type Shingle
Accessibility None
Porch Patio(s)
Parking Type Driveway, Detached Garage, Other
Total Parking Spaces 5
Garage Y
Building
Lot Description Level, Front Yard, Rear Yard
Story 2
Foundation Concrete Perimeter
Sewer Public Sewer
Water Public
Architectural Style Colonial
Level or Stories 2
Additional Building Above Grade
New Construction N
Schools
School District Springfield Township
Others
Tax ID 52-00-18385-004
Ownership Fee Simple
Acceptable Financing Conventional
Listing Terms Conventional
Financing Conventional
Read Less Info
Want to know what your home might be worth? Contact us for a FREE valuation!

Our team is ready to help you sell your home for the highest possible price ASAP

Bought with May P Dominic • Dan Helwig Inc







