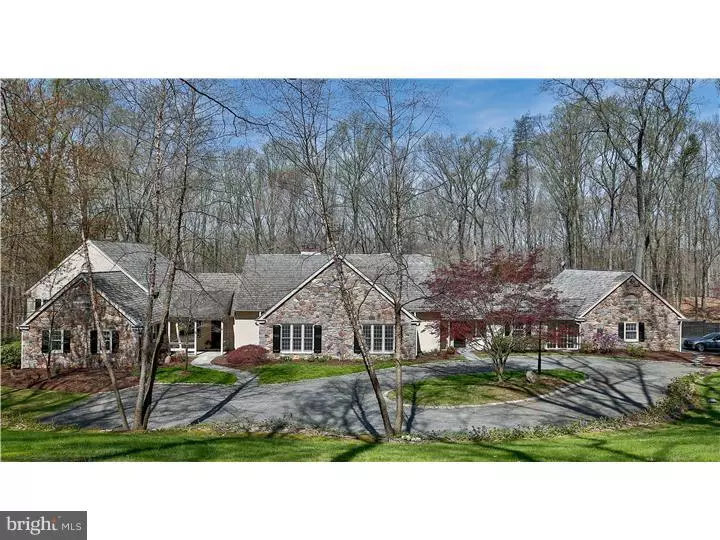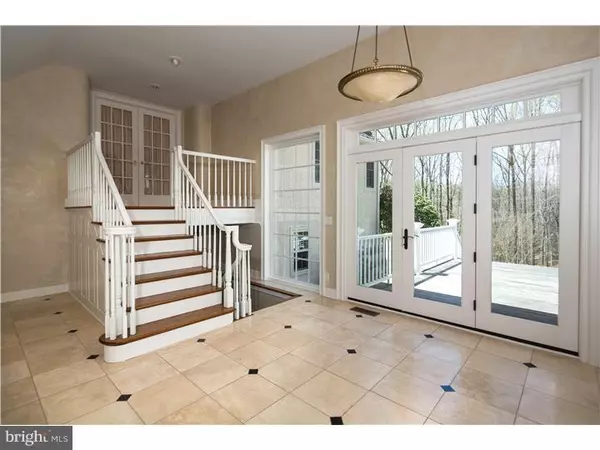$1,781,250
$2,095,000
15.0%For more information regarding the value of a property, please contact us for a free consultation.
4 Beds
7 Baths
12.36 Acres Lot
SOLD DATE : 01/12/2016
Key Details
Sold Price $1,781,250
Property Type Single Family Home
Sub Type Detached
Listing Status Sold
Purchase Type For Sale
Subdivision None Available
MLS Listing ID 1002593880
Sold Date 01/12/16
Style Traditional
Bedrooms 4
Full Baths 5
Half Baths 2
HOA Y/N N
Originating Board TREND
Year Built 1987
Annual Tax Amount $25,299
Tax Year 2015
Lot Size 12.363 Acres
Acres 12.36
Lot Dimensions 12.36 ACRES
Property Description
Tucked away in a protected dale, on possibly the most beautiful land on one of the best roads in Solebury, this elegant yet casual Ferman Lex home sits on 12 plus private acres. A gated driveway leads to this stunning home that is filled with light and has views of the wonderful property from almost every room. From the moment you enter the foyer with marble floors and Venetian plaster walls and see the views of the property, you know you are in a special home. The living room/ great room has wood floors, a cathedral ceiling, walls of windows and a massive stone fireplace and opens to the casual dining area and kitchen equipped with a Viking cooktop JennAir double ovens, Subzero refrigerator, freezer and walk-in pantry. Adjoining the kitchen is a sitting area with fireplace. All adjoin a wraparound epay deck for dining and entertaining which overlooks the pool, flagstone patios and magnificent views of the property. The formal dining room with wainscoting shares a fireplace with the adjoining cherry paneled library-office with built-ins. The large en-suite main bedroom with Venetian plaster walls has a fireplace, palladium windows, a balcony overlooking the hard wood forest, and two walk-in closets. The marble bath features a whirlpool tub and shower. There are three additional bedrooms, all with walk-in closets and private baths. The lower level has a spacious media/entertainment room, a game room or fitness room complete with luxury spa-like bath featuring a Waterworks steam shower. A poolside solarium with radiant marble floor completes the lower level. Poolside enjoy the pool cottage with refrigerator,ice maker,dishwasher,half bathroom and outdoor shower. There is a small barn that was used for goats and chickens. Mature hardwood trees and specimen plantings complete this beautiful estate property. Home has an automatic commercial-grade Kohler generator. Spectacular location, setting and house.
Location
State PA
County Bucks
Area Solebury Twp (10141)
Zoning R2
Rooms
Other Rooms Living Room, Dining Room, Primary Bedroom, Bedroom 2, Bedroom 3, Kitchen, Family Room, Bedroom 1, Other
Basement Full
Interior
Interior Features Primary Bath(s), Kitchen - Island, Butlers Pantry, Skylight(s), Ceiling Fan(s), WhirlPool/HotTub, Stall Shower, Kitchen - Eat-In
Hot Water Propane
Heating Heat Pump - Electric BackUp
Cooling Central A/C
Flooring Wood, Fully Carpeted, Tile/Brick, Marble
Fireplaces Type Marble, Stone, Gas/Propane
Equipment Cooktop, Oven - Wall, Commercial Range, Dishwasher, Refrigerator
Fireplace N
Appliance Cooktop, Oven - Wall, Commercial Range, Dishwasher, Refrigerator
Laundry Main Floor, Basement
Exterior
Exterior Feature Deck(s), Patio(s)
Garage Spaces 6.0
Fence Other
Pool In Ground
Utilities Available Cable TV
Water Access N
Roof Type Pitched,Wood
Accessibility None
Porch Deck(s), Patio(s)
Attached Garage 3
Total Parking Spaces 6
Garage Y
Building
Lot Description Sloping, Open, Trees/Wooded, Front Yard, Rear Yard, SideYard(s)
Story 2
Foundation Brick/Mortar
Sewer On Site Septic
Water Well
Architectural Style Traditional
Level or Stories 2
Structure Type Cathedral Ceilings,9'+ Ceilings
New Construction N
Schools
Middle Schools New Hope-Solebury
High Schools New Hope-Solebury
School District New Hope-Solebury
Others
Tax ID 41-018-001-001
Ownership Fee Simple
Security Features Security System
Read Less Info
Want to know what your home might be worth? Contact us for a FREE valuation!

Our team is ready to help you sell your home for the highest possible price ASAP

Bought with Arthur Mazzei • Addison Wolfe Real Estate






