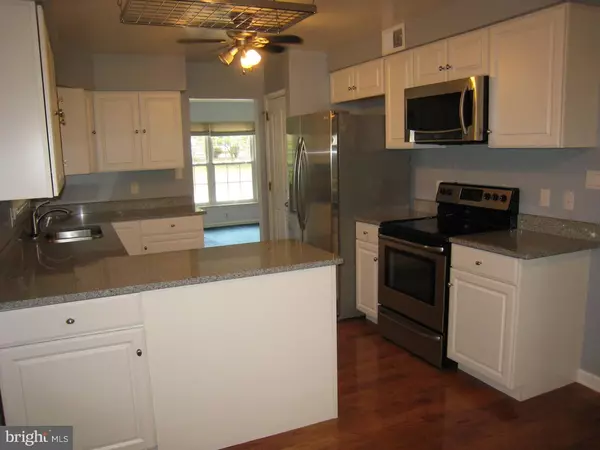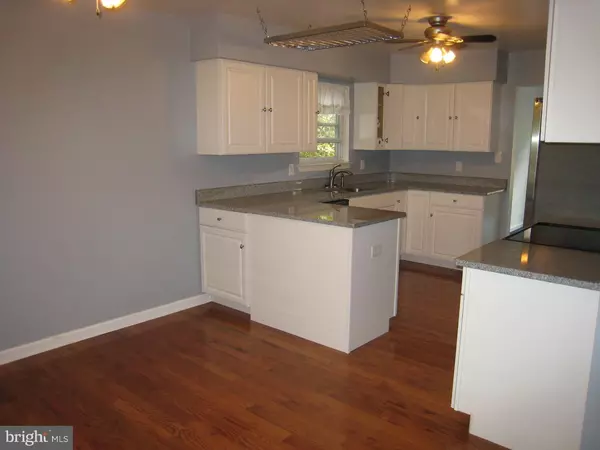$196,000
$200,000
2.0%For more information regarding the value of a property, please contact us for a free consultation.
3 Beds
2 Baths
1,795 SqFt
SOLD DATE : 01/06/2016
Key Details
Sold Price $196,000
Property Type Single Family Home
Sub Type Detached
Listing Status Sold
Purchase Type For Sale
Square Footage 1,795 sqft
Price per Sqft $109
Subdivision Country Club Valley
MLS Listing ID 1002586482
Sold Date 01/06/16
Style Colonial
Bedrooms 3
Full Baths 1
Half Baths 1
HOA Fees $25/qua
HOA Y/N Y
Abv Grd Liv Area 1,795
Originating Board TREND
Year Built 1991
Annual Tax Amount $4,874
Tax Year 2015
Lot Size 0.361 Acres
Acres 0.36
Lot Dimensions 0 X 0
Property Description
Welcome to 317 Baltusrol. A Wonderful Three Bedroom One and a Half Bath Colonial Home in Popular County Club Valley. First Floor Features: Two Story Entrance Foyer - Living Room with Marble Surround Fire Place,Vaulted Ceiling and Outside Entrance to Large Two Tier Deck Overlooking Private Rear Yard - Formal Dining Room - Newly Remodeled Kitchen with New Cabinets,Granite Counter Tops,Hardwood Floor and Microwave - Powder Room and Laundry Room. - Second Floor Features: Large Master Bedroom with Double Closets, Tray Ceiling and Ceiling Fan - Two Additional Ample Size Bedrooms and Full Hall Bath. - Other Features: Large Finished Basement with Additional Storage Area - One Car Garage with Double Wide Driveway for Additional Parking - Cul-De-Sac Street. Note Agents: All Showings Must Be Confirmed.
Location
State PA
County Chester
Area Valley Twp (10338)
Zoning R2
Rooms
Other Rooms Living Room, Dining Room, Primary Bedroom, Bedroom 2, Kitchen, Family Room, Bedroom 1, Laundry
Basement Full
Interior
Interior Features Ceiling Fan(s), Kitchen - Eat-In
Hot Water Electric
Heating Electric, Heat Pump - Electric BackUp, Forced Air
Cooling Central A/C
Flooring Wood, Fully Carpeted, Vinyl
Fireplaces Number 1
Fireplaces Type Marble
Equipment Oven - Self Cleaning, Dishwasher
Fireplace Y
Appliance Oven - Self Cleaning, Dishwasher
Heat Source Electric
Laundry Main Floor
Exterior
Exterior Feature Deck(s)
Garage Spaces 4.0
Utilities Available Cable TV
Waterfront N
Water Access N
Roof Type Pitched,Shingle
Accessibility None
Porch Deck(s)
Parking Type Attached Garage
Attached Garage 1
Total Parking Spaces 4
Garage Y
Building
Lot Description Front Yard, Rear Yard, SideYard(s)
Story 2
Foundation Concrete Perimeter
Sewer Public Sewer
Water Public
Architectural Style Colonial
Level or Stories 2
Additional Building Above Grade
Structure Type Cathedral Ceilings,High
New Construction N
Schools
School District Coatesville Area
Others
Tax ID 38-02L-0098
Ownership Fee Simple
Acceptable Financing Conventional, FHA 203(b)
Listing Terms Conventional, FHA 203(b)
Financing Conventional,FHA 203(b)
Read Less Info
Want to know what your home might be worth? Contact us for a FREE valuation!

Our team is ready to help you sell your home for the highest possible price ASAP

Bought with Marjorie A Worthington • Keller Williams Real Estate -Exton







