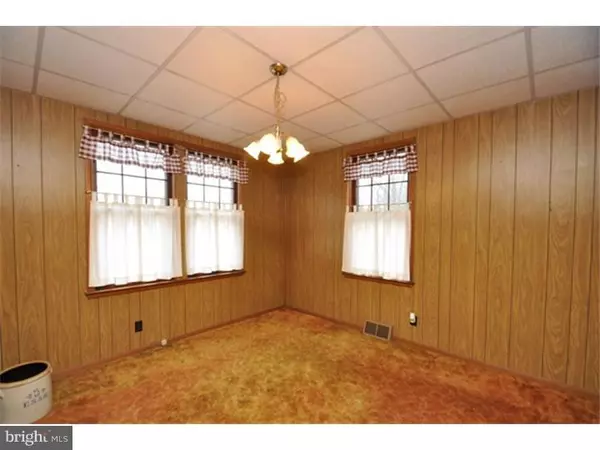$148,000
$163,900
9.7%For more information regarding the value of a property, please contact us for a free consultation.
3 Beds
1 Bath
1,280 SqFt
SOLD DATE : 01/15/2016
Key Details
Sold Price $148,000
Property Type Single Family Home
Sub Type Detached
Listing Status Sold
Purchase Type For Sale
Square Footage 1,280 sqft
Price per Sqft $115
Subdivision None Available
MLS Listing ID 1002577394
Sold Date 01/15/16
Style Traditional
Bedrooms 3
Full Baths 1
HOA Y/N N
Abv Grd Liv Area 1,280
Originating Board TREND
Year Built 1927
Annual Tax Amount $2,401
Tax Year 2015
Lot Size 0.289 Acres
Acres 0.29
Lot Dimensions 63X200
Property Description
Enjoy country living with this great house located in desirable East Penn School District. Plenty of space with an eat-in kitchen and formal dining room. Large living room leads to covered front porch. Three bedrooms and full bathroom with dual sinks are on second floor. Large finished basement adds extra space and has potential to be used for a family room or office with built in shelves. Laundry hookup available on first floor and lower level. Covered breezeway connects oversized 2 car detached garage to house and provides a great space to sit outside and enjoy the setting.
Location
State PA
County Lehigh
Area Upper Milford Twp (12321)
Zoning AC
Rooms
Other Rooms Living Room, Dining Room, Primary Bedroom, Bedroom 2, Kitchen, Family Room, Bedroom 1, Laundry, Other
Basement Full, Outside Entrance, Fully Finished
Interior
Interior Features Kitchen - Eat-In
Hot Water Electric
Heating Oil, Baseboard
Cooling None
Flooring Fully Carpeted
Fireplace N
Heat Source Oil
Laundry Main Floor
Exterior
Exterior Feature Porch(es), Breezeway
Water Access N
Roof Type Pitched
Accessibility None
Porch Porch(es), Breezeway
Garage N
Building
Story 2.5
Sewer On Site Septic
Water Well
Architectural Style Traditional
Level or Stories 2.5
Additional Building Above Grade
New Construction N
Schools
School District East Penn
Others
Tax ID 549370190138-00001
Ownership Fee Simple
Acceptable Financing Conventional, VA, FHA 203(k), FHA 203(b)
Listing Terms Conventional, VA, FHA 203(k), FHA 203(b)
Financing Conventional,VA,FHA 203(k),FHA 203(b)
Read Less Info
Want to know what your home might be worth? Contact us for a FREE valuation!

Our team is ready to help you sell your home for the highest possible price ASAP

Bought with Christopher J Topping • RE/MAX Real Estate-Allentown






