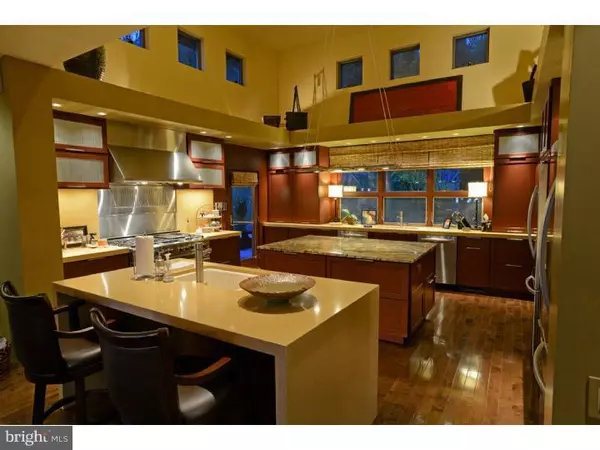$2,500,000
$3,145,000
20.5%For more information regarding the value of a property, please contact us for a free consultation.
5 Beds
8 Baths
10,000 SqFt
SOLD DATE : 06/28/2016
Key Details
Sold Price $2,500,000
Property Type Single Family Home
Sub Type Detached
Listing Status Sold
Purchase Type For Sale
Square Footage 10,000 sqft
Price per Sqft $250
Subdivision None Available
MLS Listing ID 1002578020
Sold Date 06/28/16
Style Contemporary,Ranch/Rambler
Bedrooms 5
Full Baths 6
Half Baths 2
HOA Y/N N
Abv Grd Liv Area 10,000
Originating Board TREND
Year Built 2011
Annual Tax Amount $22,631
Tax Year 2016
Lot Size 3.225 Acres
Acres 3.22
Lot Dimensions 0 X 0
Property Description
Welcome to Serenity. This 10,000 square foot private oasis is a designer dream home basking in warm, natural light, soaring ceilings & walls of windows nestled on an enchanting 4 acre parcel in the heart of Chadds Ford, within close proximity of upscale shopping & dining yet tucked amid the trees & bamboo of the Brandywine countryside. Oh and this home knows how to make an entrance! The dramatic entry foyer spills endless amounts of natural light into the home with a fifteen foot high glass wall overlooking the interior courtyard. The wow factor does not stop there-the majestic foyer also centers the eye on the pool & outdoor fireplace, allowing for an expansive field of view from the front door through to the stone Buddha atop the outdoor fireplace at the far end of the estate. The view is transcendent and unforgettable, bringing the amazing outdoor setting inside! Serenity is graced with many unique features including: 8 foot European doors, floating drywall, hand hewn lumber, copper accents and an awe inspiring array of design elements that must be seen to fully appreciate. The home harmoniously moves around the interior courtyard offering expansive entertaining spaces including a great room with slate & copper fireplace & vaulted ceilings, dining room with tray ceilings & seating for 14 & a living room with stone wood burning fireplace. The centrally located & thoughtfully designed gourmet kitchen boasts a commercial range, three dishwashers, two refrigerators, 4 microwaves, custom appliance cabinetry & two islands. The kitchen is surrounded with skylights that caress the granite countertops with sunlight & can be opened & closed with the touch of a button. Every workspace has been carefully planned & plotted to allow for a chefs space that is a true joy to use! Entertaining is a breeze with the separate butler pantry with flamed granite & two wine refrigerators. There are also two hidden walk-in closets at the entrance foyer designed to offer a coat check room & serving room when they are needed! The master suite rivals a world class vacation oasis & offers exquisite views of the countryside with corner built sliders to a custom deck overlooking the grounds. The palatial master bath is adorned with an amazing hand carved, granite soaking tub overlooking the serene grounds & a two person shower with granite tile reminiscent of a cedar shake bath in an Aspen ski lodge. This bath, as well as all the baths offer radiant heated floors.
Location
State PA
County Delaware
Area Chadds Ford Twp (10404)
Zoning RESI
Direction East
Rooms
Other Rooms Living Room, Dining Room, Primary Bedroom, Bedroom 2, Bedroom 3, Kitchen, Family Room, Bedroom 1, In-Law/auPair/Suite, Other
Basement Partial, Fully Finished
Interior
Interior Features Primary Bath(s), Kitchen - Island, Butlers Pantry, Skylight(s), Ceiling Fan(s), WhirlPool/HotTub, Sauna, Wet/Dry Bar, Dining Area
Hot Water Propane
Heating Propane, Forced Air
Cooling Central A/C
Flooring Wood, Fully Carpeted, Tile/Brick
Fireplaces Type Stone, Gas/Propane
Equipment Oven - Double, Commercial Range, Dishwasher, Disposal
Fireplace N
Appliance Oven - Double, Commercial Range, Dishwasher, Disposal
Heat Source Bottled Gas/Propane
Laundry Main Floor, Lower Floor
Exterior
Exterior Feature Deck(s)
Garage Spaces 7.0
Pool In Ground
Utilities Available Cable TV
Waterfront N
Water Access N
Roof Type Shingle
Accessibility Mobility Improvements
Porch Deck(s)
Parking Type Driveway, Attached Garage
Attached Garage 4
Total Parking Spaces 7
Garage Y
Building
Lot Description Sloping, Trees/Wooded
Story 3+
Foundation Concrete Perimeter
Sewer On Site Septic
Water Well
Architectural Style Contemporary, Ranch/Rambler
Level or Stories 3+
Additional Building Above Grade
Structure Type Cathedral Ceilings,9'+ Ceilings,High
New Construction N
Others
Tax ID 04-00-00084-02
Ownership Fee Simple
Security Features Security System
Acceptable Financing Conventional
Listing Terms Conventional
Financing Conventional
Read Less Info
Want to know what your home might be worth? Contact us for a FREE valuation!

Our team is ready to help you sell your home for the highest possible price ASAP

Bought with Maureen P Isaacs • Re/Max One Realty







