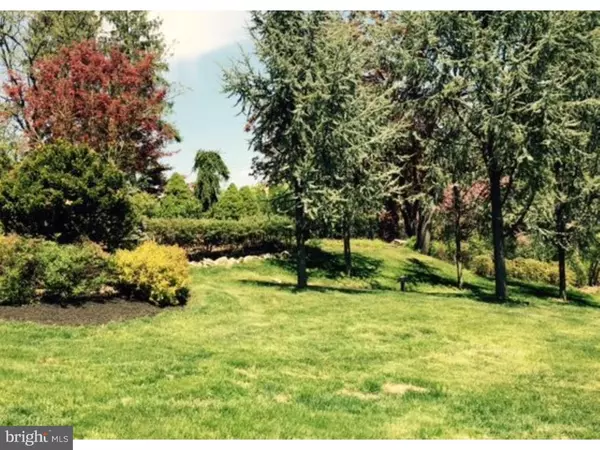$740,000
$799,900
7.5%For more information regarding the value of a property, please contact us for a free consultation.
7 Beds
5 Baths
5,390 SqFt
SOLD DATE : 09/25/2015
Key Details
Sold Price $740,000
Property Type Single Family Home
Sub Type Detached
Listing Status Sold
Purchase Type For Sale
Square Footage 5,390 sqft
Price per Sqft $137
Subdivision Rydal
MLS Listing ID 1002543606
Sold Date 09/25/15
Style Normandy
Bedrooms 7
Full Baths 4
Half Baths 1
HOA Y/N N
Abv Grd Liv Area 5,390
Originating Board TREND
Year Built 1930
Annual Tax Amount $15,990
Tax Year 2015
Lot Size 1.676 Acres
Acres 1.68
Lot Dimensions 351
Property Description
Beautiful English Manor in sought-after Rydal. Driving up the long, circular driveway, you will notice the professional, sprinklered, landscaping on over 1 1/2 acres. Owners have many happy memories here. Built in 1930, this lovely stone home is truly a gem that takes you back in time with crown molding, three fireplaces, walnut arches and hardwood flooring. Bright foyer with a grand staircase and view of the rear grounds. Living room, with stone fireplace, walk-in bay window leads to the great room with recessed lighting offering wet bar and exit to the pool area and grounds. The dining room offers marble/wood fireplace, built-in china closet with exits to sun room and patio. The kitchen has a Jenn-Air stove/grill, ceramic tile floor, center island and plenty of storage with exit to attached garage. The second floor offers ornate architectural ceiling, wide hallways, a linen room lined with cabinets/drawers, and a laundry shoot. The arched entrance to the master suite offers exit to a secluded deck with peaceful views, master bath (11' x 12')with a wall of closets. Light-filled master bedroom with high ceilings. Six additional bedrooms, three of which would be a great Au Pair or in-law suite. The cedar-lined room (11' x 14') with built-in drawers on the third floor is an added feature. In addition, this home offers a tennis court, in-ground pool and pool house (with full bath - not included in the 4 1/2 baths in the home). Steps to Rydal train station offering service to Center City. Minutes to Abington Hospital, shops, restaurants and award winning Abington School District.
Location
State PA
County Montgomery
Area Abington Twp (10630)
Zoning R
Rooms
Other Rooms Living Room, Dining Room, Master Bedroom, Bedroom 2, Bedroom 3, Kitchen, Family Room, Bedroom 1, Other, Attic
Basement Partial, Unfinished, Outside Entrance
Interior
Interior Features Master Bath(s), Kitchen - Island, Butlers Pantry, CeilngFan(s), Stain/Lead Glass, WhirlPool/HotTub, Wet/Dry Bar, Stall Shower, Kitchen - Eat-In
Hot Water Natural Gas
Heating Gas, Radiator
Cooling Central A/C
Flooring Wood, Fully Carpeted
Fireplaces Type Marble, Stone
Equipment Cooktop, Dishwasher, Refrigerator, Disposal
Fireplace N
Window Features Bay/Bow
Appliance Cooktop, Dishwasher, Refrigerator, Disposal
Heat Source Natural Gas
Laundry Basement
Exterior
Garage Spaces 5.0
Fence Other
Pool In Ground
Utilities Available Cable TV
Water Access N
Roof Type Tile
Accessibility None
Attached Garage 2
Total Parking Spaces 5
Garage Y
Building
Lot Description Irregular
Story 3+
Sewer Public Sewer
Water Public
Architectural Style Normandy
Level or Stories 3+
Additional Building Above Grade
Structure Type 9'+ Ceilings
New Construction N
Schools
Middle Schools Abington Junior
High Schools Abington Senior
School District Abington
Others
Tax ID 30-00-65084-001
Ownership Fee Simple
Security Features Security System
Read Less Info
Want to know what your home might be worth? Contact us for a FREE valuation!

Our team is ready to help you sell your home for the highest possible price ASAP

Bought with Carol E Godfrey • Quinn & Wilson, Inc.






