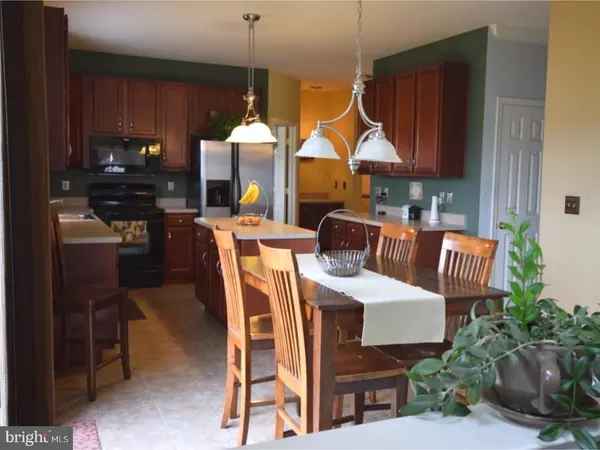$463,000
$469,900
1.5%For more information regarding the value of a property, please contact us for a free consultation.
4 Beds
3 Baths
2,988 SqFt
SOLD DATE : 09/05/2018
Key Details
Sold Price $463,000
Property Type Single Family Home
Sub Type Detached
Listing Status Sold
Purchase Type For Sale
Square Footage 2,988 sqft
Price per Sqft $154
Subdivision Westport Farms
MLS Listing ID 1001918414
Sold Date 09/05/18
Style Colonial
Bedrooms 4
Full Baths 2
Half Baths 1
HOA Fees $50/mo
HOA Y/N Y
Abv Grd Liv Area 2,988
Originating Board TREND
Year Built 2007
Annual Tax Amount $6,939
Tax Year 2018
Lot Size 0.333 Acres
Acres 0.33
Lot Dimensions 89
Property Description
Ready to be impressed? This colonial home is absolutely beautiful inside and out! Designed for todays lifestyle, this home features spacious room sizes and an open floor plan. First floor highlights a welcoming 2 story foyer with entrance to the formal living room and dining room with crown molding, chair rail, hardwood flooring and butlers pantry. The island kitchen is steps away and sure to please the everyday chef with gas cooking, built in microwave, 42 inch cabinetry, wonderful breakfast area and sliders to a magnificent deck. The two story family room boasts a beamed ceiling with paddle fan, marble fireplace and back staircase. The first floor also features nine foot ceilings, a bonus room ideal for playroom or home office and a convenient mudroom. The second floor offers double entry master suite complete with a sitting room, walk in closet and large luxury bath with soaking tub and double vanity. 3 additional bedrooms with great closet space, a hall bath and a charming loft area complete this level. But that's not all. The unfinished walk out basement features natural sunlight and sliding glass doors leading to a paver patio. This outside retreat is enclosed with a knee high lighted stone wall. Summer entertaining will be a breeze on this shaded patio and "wow" sun deck complete with stairway. In addition to the many amenities this home has to offer, it is located within the award winning North Penn School District and is conveniently located near walking trail, parks, shopping, schools and easy access to the PA turnpike. Don't miss this the chance to see this outstanding home.
Location
State PA
County Montgomery
Area Hatfield Twp (10635)
Zoning RA2
Rooms
Other Rooms Living Room, Dining Room, Primary Bedroom, Bedroom 2, Bedroom 3, Kitchen, Family Room, Bedroom 1, Other
Basement Full, Unfinished, Outside Entrance
Interior
Interior Features Kitchen - Island, Butlers Pantry, Ceiling Fan(s), Dining Area
Hot Water Natural Gas
Heating Gas, Forced Air
Cooling Central A/C
Flooring Wood, Fully Carpeted, Vinyl
Fireplaces Number 1
Fireplaces Type Marble, Gas/Propane
Equipment Dishwasher, Disposal
Fireplace Y
Appliance Dishwasher, Disposal
Heat Source Natural Gas
Laundry Main Floor
Exterior
Exterior Feature Deck(s)
Garage Spaces 5.0
Waterfront N
Water Access N
Roof Type Shingle
Accessibility None
Porch Deck(s)
Parking Type Attached Garage
Attached Garage 2
Total Parking Spaces 5
Garage Y
Building
Lot Description Sloping
Story 2
Foundation Concrete Perimeter
Sewer Public Sewer
Water Public
Architectural Style Colonial
Level or Stories 2
Additional Building Above Grade
Structure Type 9'+ Ceilings
New Construction N
Schools
Elementary Schools Walton Farm
High Schools North Penn Senior
School District North Penn
Others
HOA Fee Include Trash
Senior Community No
Tax ID 35-00-02890-152
Ownership Fee Simple
Security Features Security System
Read Less Info
Want to know what your home might be worth? Contact us for a FREE valuation!

Our team is ready to help you sell your home for the highest possible price ASAP

Bought with Babaria Ghanshyam • Equity Pennsylvania Real Estate







