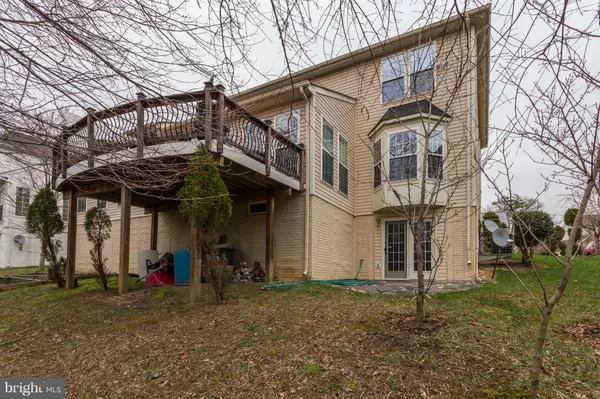$560,000
$585,000
4.3%For more information regarding the value of a property, please contact us for a free consultation.
4 Beds
4 Baths
5,436 SqFt
SOLD DATE : 09/04/2018
Key Details
Sold Price $560,000
Property Type Single Family Home
Sub Type Detached
Listing Status Sold
Purchase Type For Sale
Square Footage 5,436 sqft
Price per Sqft $103
Subdivision Cross Creek Club
MLS Listing ID 1000344548
Sold Date 09/04/18
Style Colonial
Bedrooms 4
Full Baths 3
Half Baths 1
HOA Fees $62/qua
HOA Y/N Y
Abv Grd Liv Area 3,548
Originating Board MRIS
Year Built 2005
Annual Tax Amount $7,716
Tax Year 2017
Lot Size 8,555 Sqft
Acres 0.2
Property Description
REDUCED! SELLERS WILLING TO HELP PAINT INTERIOR! This grand col. boasts 3 lvls of luxury living. The kit, with breakfast area bump-out, has skylights, lg granite island w/gas cooktop & wall of wndws overlooking deck and trees. 2-story FR w/gas fp & 2nd staircase to upper lvl. The MBR suite has sitting rm & spa-like bath, his/her walk-in closets. Fin w/o LL has guest rm, exer rm, game rm, full BA.
Location
State MD
County Prince Georges
Zoning RR
Rooms
Basement Connecting Stairway, Outside Entrance, Rear Entrance, Sump Pump, Daylight, Full, Fully Finished, Walkout Level
Interior
Interior Features Breakfast Area, Kitchen - Gourmet, Kitchen - Island, Dining Area, Kitchen - Eat-In, Primary Bath(s), Upgraded Countertops, Crown Moldings, Curved Staircase
Hot Water Natural Gas
Heating Forced Air, Central
Cooling Ceiling Fan(s), Central A/C
Fireplaces Number 1
Fireplaces Type Gas/Propane, Mantel(s)
Equipment Washer/Dryer Hookups Only, Cooktop, Dishwasher, Disposal, Microwave, Oven - Double, Oven - Wall
Fireplace Y
Appliance Washer/Dryer Hookups Only, Cooktop, Dishwasher, Disposal, Microwave, Oven - Double, Oven - Wall
Heat Source Natural Gas
Exterior
Exterior Feature Deck(s)
Parking Features Garage Door Opener, Garage - Front Entry
Garage Spaces 2.0
Amenities Available Picnic Area, Common Grounds, Jog/Walk Path, Tennis Courts
Water Access N
Accessibility None
Porch Deck(s)
Attached Garage 2
Total Parking Spaces 2
Garage Y
Building
Lot Description Landscaping
Story 3+
Sewer Public Sewer
Water Public
Architectural Style Colonial
Level or Stories 3+
Additional Building Above Grade, Below Grade
New Construction N
Schools
School District Prince George'S County Public Schools
Others
HOA Fee Include Trash
Senior Community No
Tax ID 17013440617
Ownership Fee Simple
Special Listing Condition Standard
Read Less Info
Want to know what your home might be worth? Contact us for a FREE valuation!

Our team is ready to help you sell your home for the highest possible price ASAP

Bought with Samuel P Ninan • Taylor Properties






