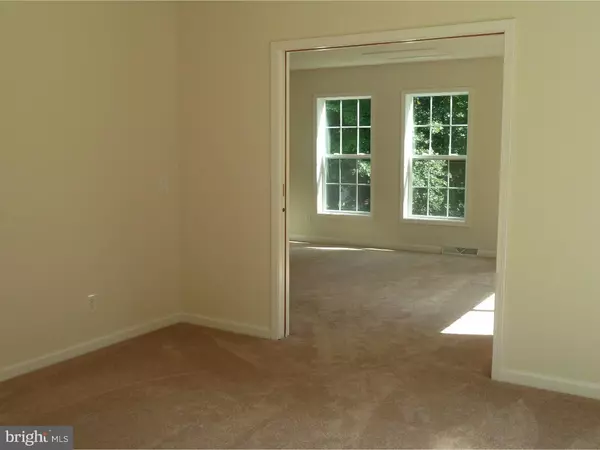$265,000
$280,000
5.4%For more information regarding the value of a property, please contact us for a free consultation.
3 Beds
4 Baths
2,576 SqFt
SOLD DATE : 11/04/2016
Key Details
Sold Price $265,000
Property Type Single Family Home
Sub Type Detached
Listing Status Sold
Purchase Type For Sale
Square Footage 2,576 sqft
Price per Sqft $102
Subdivision None Available
MLS Listing ID 1002505590
Sold Date 11/04/16
Style Colonial
Bedrooms 3
Full Baths 2
Half Baths 2
HOA Y/N N
Abv Grd Liv Area 2,576
Originating Board TREND
Year Built 2006
Annual Tax Amount $8,307
Tax Year 2016
Lot Size 0.540 Acres
Acres 1.04
Lot Dimensions 1.05
Property Description
Spacious four bedroom Colonial is sure to please! Nestled in scenic South Coventry Township, this home features first floor master bedroom, three bedrooms of good size on the second floor and walkout basement that can be easily finished. The kitchen is of good size and has plenty of cabinet and counter space. The back yard lends itself to outdoor activities or just relaxing as the weather warms up. Just minutes from Rt 23 and 100. Don't pass this one up! This is a Fannie Mae HomePath Property. Buyer to pay both sides of transfer tax. all inspections required to close including U&O are responsibility of buyer. Please see attached documents for more information regarding submitting offers and required documents for offers. See below for websites to submit. 2 lots totaling 1.04 acres actually 4 bedrooms here but septic is made for 3br
Location
State PA
County Chester
Area South Coventry Twp (10320)
Zoning CONS
Rooms
Other Rooms Living Room, Dining Room, Primary Bedroom, Bedroom 2, Kitchen, Bedroom 1
Basement Full
Interior
Interior Features Kitchen - Eat-In
Hot Water Oil
Heating Electric
Cooling Central A/C
Fireplaces Number 1
Fireplaces Type Stone
Equipment Dishwasher, Refrigerator
Fireplace Y
Appliance Dishwasher, Refrigerator
Heat Source Electric
Laundry Main Floor
Exterior
Waterfront N
Water Access N
Roof Type Shingle
Accessibility None
Parking Type None
Garage N
Building
Lot Description Irregular, Sloping, Front Yard, Rear Yard, SideYard(s)
Story 2
Sewer On Site Septic
Water Well
Architectural Style Colonial
Level or Stories 2
Additional Building Above Grade
New Construction N
Schools
High Schools Owen J Roberts
School District Owen J Roberts
Others
Senior Community No
Tax ID 20-03 -0004.0100
Ownership Fee Simple
Read Less Info
Want to know what your home might be worth? Contact us for a FREE valuation!

Our team is ready to help you sell your home for the highest possible price ASAP

Bought with Donna M Godfrey • Godfrey Properties







