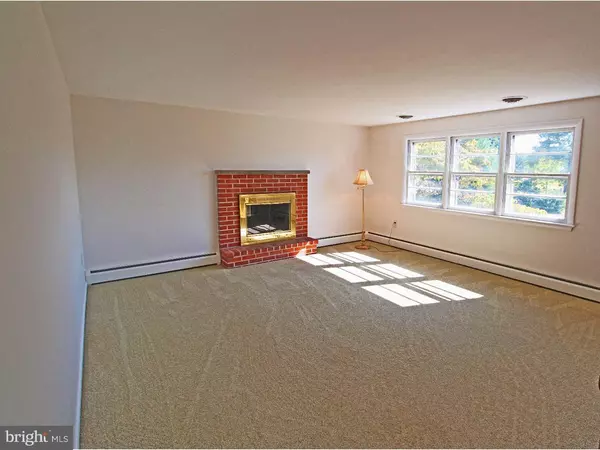$292,500
$299,000
2.2%For more information regarding the value of a property, please contact us for a free consultation.
4 Beds
2 Baths
2,676 SqFt
SOLD DATE : 11/21/2016
Key Details
Sold Price $292,500
Property Type Single Family Home
Sub Type Detached
Listing Status Sold
Purchase Type For Sale
Square Footage 2,676 sqft
Price per Sqft $109
Subdivision Stoney Run
MLS Listing ID 1002506542
Sold Date 11/21/16
Style Traditional,Bi-level
Bedrooms 4
Full Baths 2
HOA Y/N N
Abv Grd Liv Area 2,676
Originating Board TREND
Year Built 1965
Annual Tax Amount $5,492
Tax Year 2016
Lot Size 0.475 Acres
Acres 0.48
Lot Dimensions 0X0
Property Description
Half acre of AWESOME in OJR School District. This property has the WOW factor located in a quiet neighborhood off the beaten path yet close enough to everything. Private and superbly maintained with oversized rooms. Brand new Heat Pump with AC and Hot Air. The large living room really lets the light shine and showcases a brick wood burning fireplace. The kitchen features corian counters, double sink, pantry and new flooring. Three large bedrooms and hall bath complete the main floor. The lower level has three very large, versatile finished rooms including a second full bath. One is used as the fourth bedroom. This room could be easily converted to an in-laws suite or a professional office. The exterior is where you can relax or entertain in the cute custom pavilion. The half acre lot is level and spacious with mature trees for privacy and shade. An oversized 2 car detached garage is perfect for the car enthusiast, landscaper or just extra storage. A one year Home Warranty is included.
Location
State PA
County Chester
Area East Vincent Twp (10321)
Zoning R3
Rooms
Other Rooms Living Room, Dining Room, Primary Bedroom, Bedroom 2, Bedroom 3, Kitchen, Family Room, Bedroom 1, Other
Basement Full, Fully Finished
Interior
Interior Features Butlers Pantry, Kitchen - Eat-In
Hot Water S/W Changeover
Heating Oil, Heat Pump - Electric BackUp, Hot Water, Forced Air
Cooling Central A/C
Flooring Fully Carpeted, Tile/Brick
Fireplaces Number 1
Fireplaces Type Brick
Fireplace Y
Heat Source Oil
Laundry Basement
Exterior
Exterior Feature Patio(s)
Garage Spaces 5.0
Waterfront N
Water Access N
Accessibility None
Porch Patio(s)
Parking Type Driveway, Detached Garage
Total Parking Spaces 5
Garage Y
Building
Lot Description Level, Open, Trees/Wooded, Front Yard, Rear Yard, SideYard(s)
Foundation Concrete Perimeter
Sewer Public Sewer
Water Well
Architectural Style Traditional, Bi-level
Additional Building Above Grade
New Construction N
Schools
Middle Schools Owen J Roberts
High Schools Owen J Roberts
School District Owen J Roberts
Others
Senior Community No
Tax ID 21-05H-0012
Ownership Fee Simple
Acceptable Financing Conventional, VA, FHA 203(b), USDA
Listing Terms Conventional, VA, FHA 203(b), USDA
Financing Conventional,VA,FHA 203(b),USDA
Read Less Info
Want to know what your home might be worth? Contact us for a FREE valuation!

Our team is ready to help you sell your home for the highest possible price ASAP

Bought with Mark Kunze • Allison James Estates and Home







