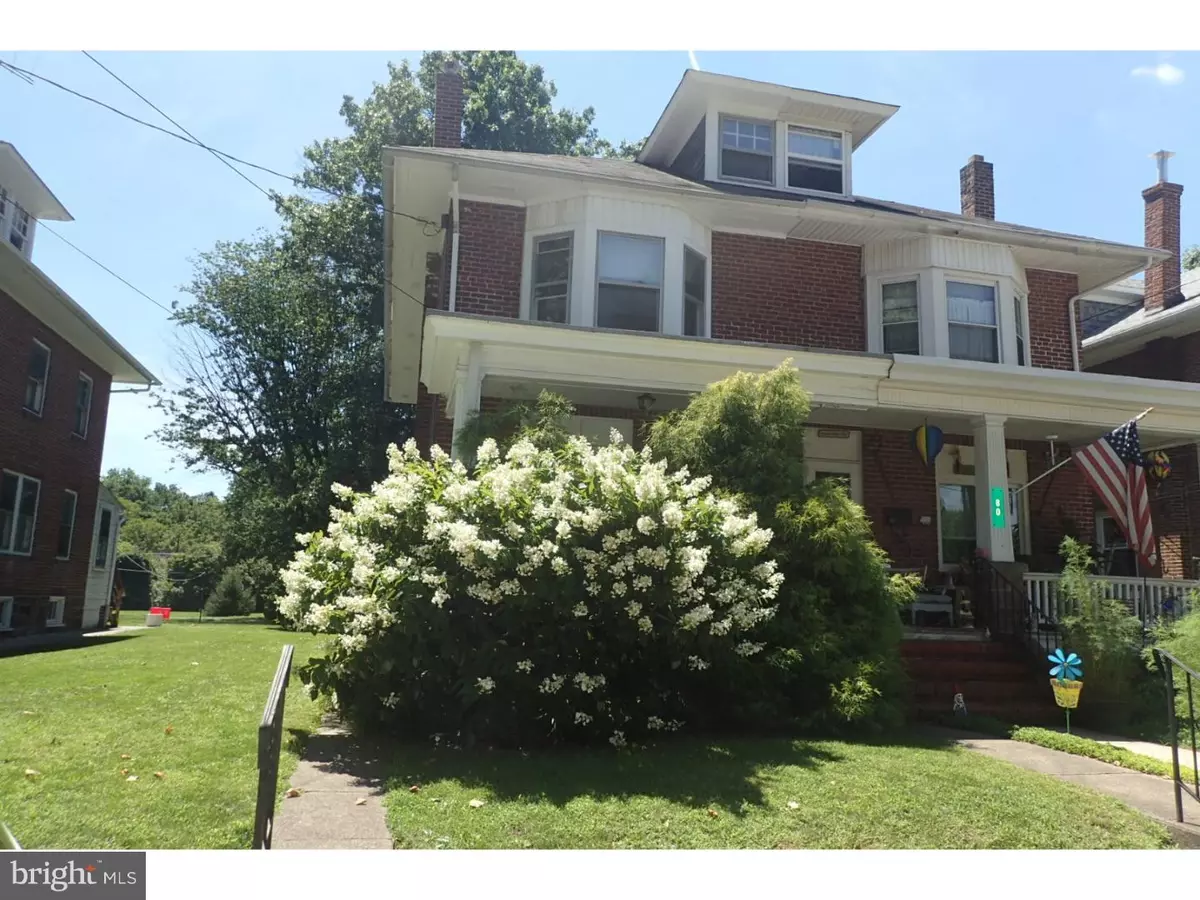$70,000
$85,000
17.6%For more information regarding the value of a property, please contact us for a free consultation.
5 Beds
2 Baths
2,034 SqFt
SOLD DATE : 11/21/2016
Key Details
Sold Price $70,000
Property Type Single Family Home
Sub Type Twin/Semi-Detached
Listing Status Sold
Purchase Type For Sale
Square Footage 2,034 sqft
Price per Sqft $34
Subdivision None Available
MLS Listing ID 1002505212
Sold Date 11/21/16
Style Colonial
Bedrooms 5
Full Baths 1
Half Baths 1
HOA Y/N N
Abv Grd Liv Area 2,034
Originating Board TREND
Year Built 1925
Annual Tax Amount $3,558
Tax Year 2016
Lot Size 4,550 Sqft
Acres 0.1
Lot Dimensions .1
Property Description
From the covered front porch to the bright, sunny layout - you are sure to be impressed by this lovely brick twin, located in the OJ Roberts School District. With over 2,000 square feet of living space, it offers four good size bedrooms with ample closet space. The custom kitchen features hardwood floors and more than enough cabinet space. The large unfinished basement leaves plenty of room for an additional bedroom, home office or playroom - use your imagination! This opportunity is too good to pass up so take a look today - you'll be glad you did. All inspections are cost and responsibility of buyer including U&O if required. Corporate addenda will apply once offer is accepted. Buyer to pay both sides of transfer tax. See attached documents regarding submitting offers, financing and guidelines for these properties. Property is being sold "as is" and is subject to HUD Guidelines 24 CFR 206.125.
Location
State PA
County Chester
Area North Coventry Twp (10317)
Zoning C2
Rooms
Other Rooms Living Room, Dining Room, Primary Bedroom, Bedroom 2, Bedroom 3, Kitchen, Family Room, Bedroom 1, Other, Attic
Basement Full, Unfinished
Interior
Interior Features Kitchen - Island, Butlers Pantry, Ceiling Fan(s), Kitchen - Eat-In
Hot Water Oil
Heating Oil, Hot Water
Cooling None
Flooring Wood, Fully Carpeted, Tile/Brick
Equipment Oven - Wall
Fireplace N
Window Features Bay/Bow
Appliance Oven - Wall
Heat Source Oil
Laundry Main Floor, Basement
Exterior
Exterior Feature Porch(es)
Waterfront N
Water Access N
Roof Type Shingle
Accessibility None
Porch Porch(es)
Parking Type None
Garage N
Building
Lot Description Front Yard, Rear Yard, SideYard(s)
Story 2
Foundation Stone
Sewer Public Sewer
Water Public
Architectural Style Colonial
Level or Stories 2
Additional Building Above Grade
New Construction N
Schools
High Schools Owen J Roberts
School District Owen J Roberts
Others
Senior Community No
Tax ID 17-03D-0133
Ownership Fee Simple
Read Less Info
Want to know what your home might be worth? Contact us for a FREE valuation!

Our team is ready to help you sell your home for the highest possible price ASAP

Bought with Geraldine Greenwood • Coldwell Banker Hearthside Realtors-Collegeville







