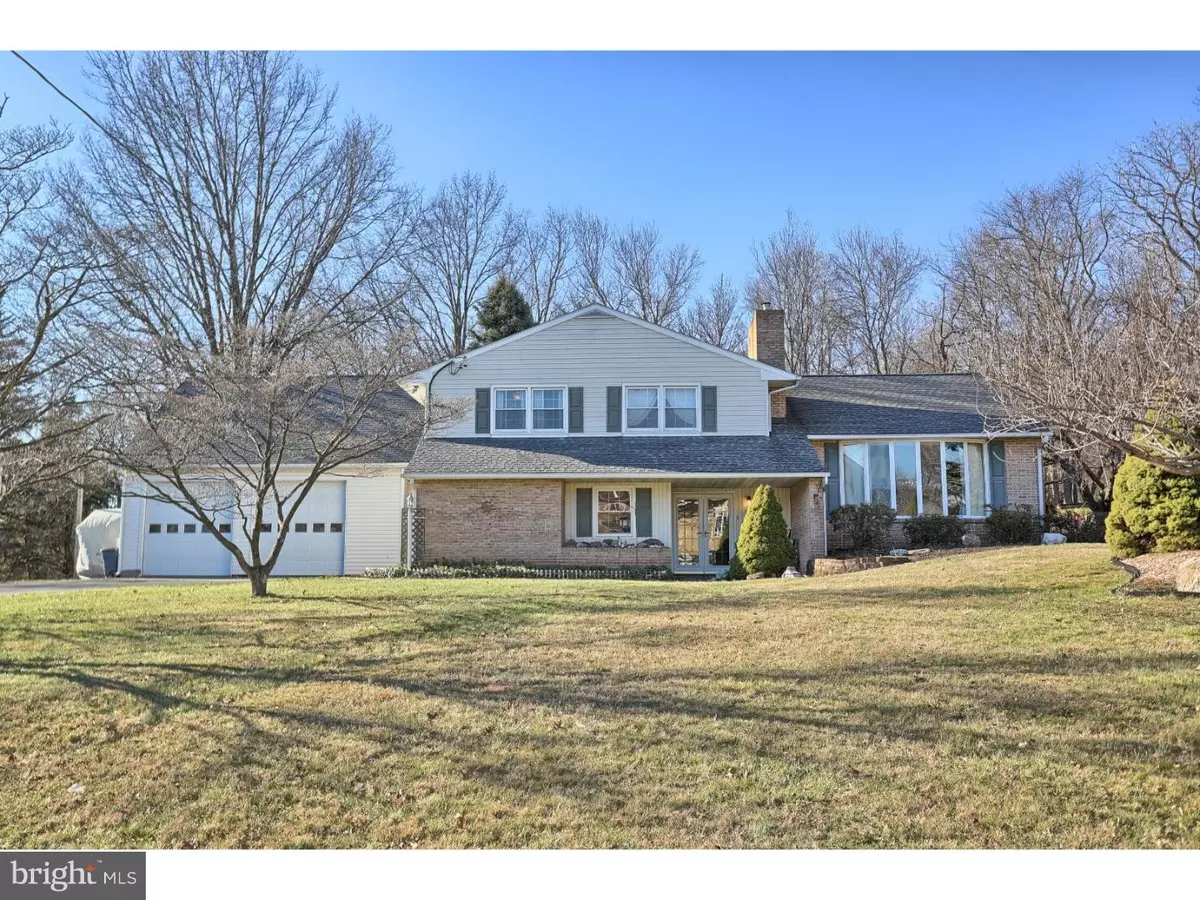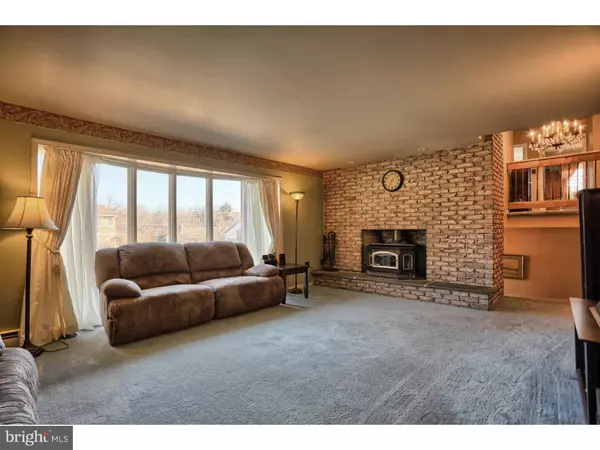$290,000
$309,000
6.1%For more information regarding the value of a property, please contact us for a free consultation.
4 Beds
3 Baths
2,850 SqFt
SOLD DATE : 04/22/2016
Key Details
Sold Price $290,000
Property Type Single Family Home
Sub Type Detached
Listing Status Sold
Purchase Type For Sale
Square Footage 2,850 sqft
Price per Sqft $101
Subdivision None Available
MLS Listing ID 1002497252
Sold Date 04/22/16
Style Traditional,Split Level
Bedrooms 4
Full Baths 3
HOA Y/N N
Abv Grd Liv Area 2,850
Originating Board TREND
Year Built 1973
Annual Tax Amount $5,858
Tax Year 2016
Lot Size 0.838 Acres
Acres 0.84
Lot Dimensions SQUARE
Property Description
One of a kind! Location, location, custom home, custom garage, location. Award winning Owen J Roberts School District. Multi level on culdesac backing up to woods. Possible in-law suite: Bonus room currently used as music room on ground level w/full bath and separate entrance. Main bedroom with master bath and walk-in closet. 3 full updated bathrooms. Attention Contractors, Boat/RV owners...why pay storage fees? Car enthusiasts - plenty of space to work on and store that special vehicle. Custom extra large garage with two 10 X 10 doors and second floor. 2 fireplaces(one with quadrafire wood stove), 4 zone heat, central air and public sewer. Mature trees, pergola shaded by wisteria and fish pond with waterfall. Basement ready to be finished. Convenient to commute on Rt 100, 422, 724 and 23. This really is a MUST see!!!
Location
State PA
County Chester
Area North Coventry Twp (10317)
Zoning R1
Rooms
Other Rooms Living Room, Dining Room, Primary Bedroom, Bedroom 2, Bedroom 3, Kitchen, Family Room, Bedroom 1, Other
Basement Full
Interior
Interior Features Primary Bath(s), Wood Stove, Water Treat System
Hot Water Oil, S/W Changeover
Heating Oil, Hot Water
Cooling Central A/C
Flooring Fully Carpeted, Vinyl
Fireplaces Number 2
Fireplaces Type Brick
Equipment Built-In Range, Oven - Self Cleaning, Dishwasher, Built-In Microwave
Fireplace Y
Window Features Bay/Bow,Replacement
Appliance Built-In Range, Oven - Self Cleaning, Dishwasher, Built-In Microwave
Heat Source Oil
Laundry Main Floor
Exterior
Exterior Feature Deck(s), Patio(s)
Garage Spaces 7.0
Waterfront N
Water Access N
Roof Type Shingle
Accessibility None
Porch Deck(s), Patio(s)
Parking Type Driveway, Detached Garage
Total Parking Spaces 7
Garage Y
Building
Lot Description Cul-de-sac
Story Other
Sewer Public Sewer
Water Well
Architectural Style Traditional, Split Level
Level or Stories Other
Additional Building Above Grade
New Construction N
Schools
Elementary Schools North Coventry
Middle Schools Owen J Roberts
High Schools Owen J Roberts
School District Owen J Roberts
Others
Senior Community No
Tax ID 17-07B-0021
Ownership Fee Simple
Acceptable Financing Conventional, VA, FHA 203(b), USDA
Listing Terms Conventional, VA, FHA 203(b), USDA
Financing Conventional,VA,FHA 203(b),USDA
Read Less Info
Want to know what your home might be worth? Contact us for a FREE valuation!

Our team is ready to help you sell your home for the highest possible price ASAP

Bought with Susan Dolan • Richard A Zuber Realty-Pottstown







