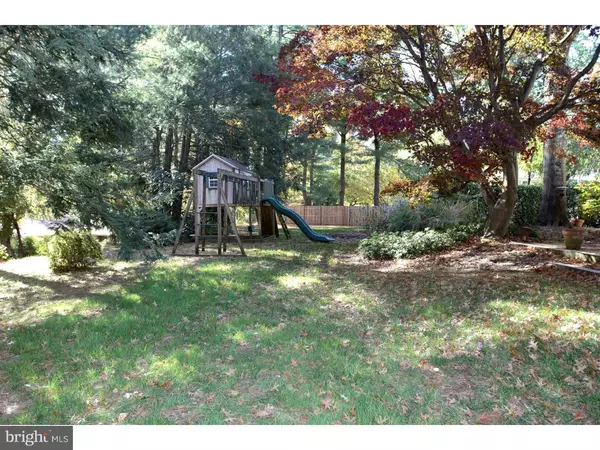$760,000
$789,900
3.8%For more information regarding the value of a property, please contact us for a free consultation.
4 Beds
3 Baths
4,145 SqFt
SOLD DATE : 12/16/2016
Key Details
Sold Price $760,000
Property Type Single Family Home
Sub Type Detached
Listing Status Sold
Purchase Type For Sale
Square Footage 4,145 sqft
Price per Sqft $183
Subdivision Penn Valley
MLS Listing ID 1002485858
Sold Date 12/16/16
Style Colonial
Bedrooms 4
Full Baths 2
Half Baths 1
HOA Y/N N
Abv Grd Liv Area 4,145
Originating Board TREND
Year Built 1964
Annual Tax Amount $14,320
Tax Year 2016
Lot Size 0.732 Acres
Acres 0.73
Lot Dimensions 138
Property Description
Well maintained and updated 2 story center hall stone Colonial. Updates over the last several years include a new gourmet Kitchen, Master bathroom, windows, gas HVAC, architectural shingle roof, gas hot water heater and more. This professionally landscaped home situated on almost 3/4 acre level lot near 2 cul-de-sacs offering an ideal quiet location in Penn Valley. There is a large formal living room with a new picture window, parquet floors, built-in cabinets, recessed lighting plus French doors opening to a large great room complete with a stone fireplace and sliding doors opening to the level landscaped backyard complete with a brick patio. The formal Dining Room has a bay window, parquet floors and recessed lighting. The new eat-in chef's kitchen has a D cor 5 burner gas cooktop, Dacor double ovens, sub-zero refrigerator, farmhouse sink, wood cabinets, tile backsplash, microwave, granite countertops, large pantry closet, breakfast bar and hardwood floors. There is a desk area complete with wine refrigerator that leads to a 2nd Family Room with a cathedral ceiling, ceiling fan, wood burning fireplace, shelving, recessed lighting and sliding doors opening onto the brick patio. There is a 1st floor office, powder room and numerous closets for terrific storage to complete this level. The 2nd floor has a master suite complete with a new luxurious bathroom(2015)complete with a soaking tub, walk-in shower, 2 sinks, radiant heat floors, linen closet plus built in medicine cabinets. There is a new custom walk-in closet plus a wall of closets. There are 3 additional spacious bedrooms plus a tiled hall bathroom complete with 2 sinks. The basement has been roughly finished with drywall. This home is ready for the new owner to add their own coat of paint and carpeting so they can call this large home their own. This home is close to major highways and Center City Philadelphia. Award winning Lower Merion School District
Location
State PA
County Montgomery
Area Lower Merion Twp (10640)
Zoning R1
Rooms
Other Rooms Living Room, Dining Room, Primary Bedroom, Bedroom 2, Bedroom 3, Kitchen, Family Room, Bedroom 1, Laundry, Other, Attic
Basement Partial, Unfinished
Interior
Interior Features Primary Bath(s), Butlers Pantry, Ceiling Fan(s), Kitchen - Eat-In
Hot Water Natural Gas, Instant Hot Water
Heating Gas, Forced Air
Cooling Central A/C
Flooring Wood, Fully Carpeted, Tile/Brick
Fireplaces Number 2
Equipment Cooktop, Oven - Double, Oven - Self Cleaning, Dishwasher, Refrigerator, Disposal, Built-In Microwave
Fireplace Y
Window Features Bay/Bow,Replacement
Appliance Cooktop, Oven - Double, Oven - Self Cleaning, Dishwasher, Refrigerator, Disposal, Built-In Microwave
Heat Source Natural Gas
Laundry Main Floor
Exterior
Exterior Feature Patio(s)
Garage Spaces 4.0
Utilities Available Cable TV
Waterfront N
Water Access N
Roof Type Shingle
Accessibility None
Porch Patio(s)
Parking Type Driveway, Attached Garage
Attached Garage 1
Total Parking Spaces 4
Garage Y
Building
Lot Description Level, Front Yard, Rear Yard, SideYard(s)
Story 2
Sewer Public Sewer
Water Public
Architectural Style Colonial
Level or Stories 2
Additional Building Above Grade
Structure Type Cathedral Ceilings,9'+ Ceilings
New Construction N
Schools
Elementary Schools Belmont Hills
Middle Schools Welsh Valley
High Schools Harriton Senior
School District Lower Merion
Others
Senior Community No
Tax ID 40-00-55436-009
Ownership Fee Simple
Security Features Security System
Read Less Info
Want to know what your home might be worth? Contact us for a FREE valuation!

Our team is ready to help you sell your home for the highest possible price ASAP

Bought with Jordan B Wiener • RE/MAX Executive Realty







