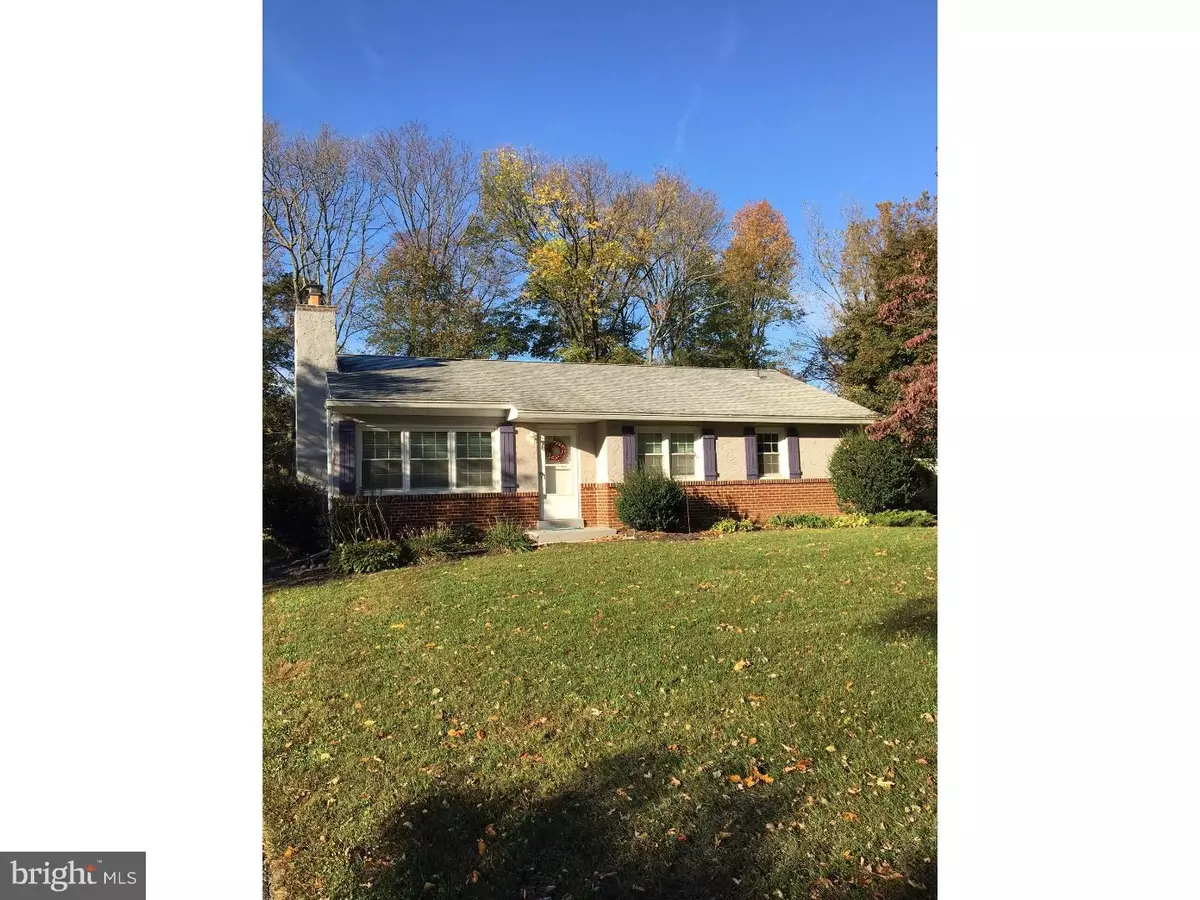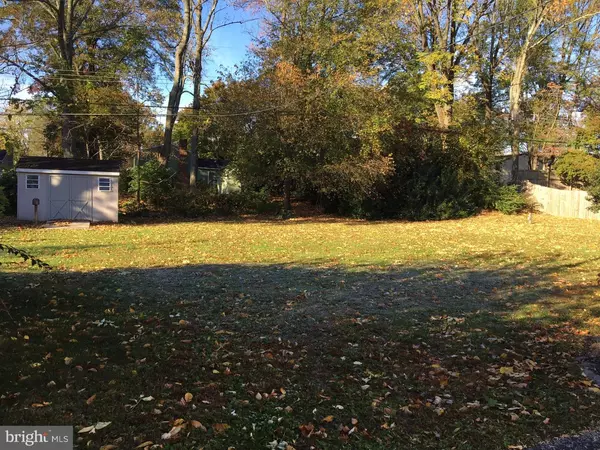$300,000
$309,000
2.9%For more information regarding the value of a property, please contact us for a free consultation.
3 Beds
2 Baths
1,240 SqFt
SOLD DATE : 12/12/2016
Key Details
Sold Price $300,000
Property Type Single Family Home
Sub Type Detached
Listing Status Sold
Purchase Type For Sale
Square Footage 1,240 sqft
Price per Sqft $241
Subdivision Glen Acres
MLS Listing ID 1002483038
Sold Date 12/12/16
Style Ranch/Rambler
Bedrooms 3
Full Baths 2
HOA Y/N N
Abv Grd Liv Area 1,240
Originating Board TREND
Year Built 1960
Annual Tax Amount $3,426
Tax Year 2016
Lot Size 0.425 Acres
Acres 0.43
Lot Dimensions 0X0
Property Description
Bright, sunny, adorable and totally affordable is this 3 bedroom 2 bath ranch in one of West Chester's most popular neighborhoods of Glen Acres! This home has been lovingly maintained and updated. Living room has triple windows, wood burning fp and lots of recessed lighting. Dining Room w/outside access, updated lighting and hardwood floors. Kitchen w/ceiling fan, newer countertop, hardwood floors w/access to backyard. Newer windows t/o as well as carpets in the living room and bedrooms. Large Master bedroom has private bath with stall shower. 2 spacious bedrooms with double closets and a hall bath complete the first floor. All bedrooms have ceiling fans. The basement is partially finished with all new windows. There is plenty of storage. Beautiful large and private level backyard with shed. The home has been freshly painted and is ready for it's new owners. Lots of Storage. New h/w tank (2015) new hvac (2015) newer roof (2008).You will love the convenience of living in Glen Acres. Close to all major shopping, WC Boro restaurants and major roads. West Goshen Twp voted one of the best places to live in Chester County! This home is perfect for first time buyers or folks looking to downsize but still want a single home. Make your appointment today to tour one of Chester County's most affordable neighborhoods!
Location
State PA
County Chester
Area West Goshen Twp (10352)
Zoning R3
Rooms
Other Rooms Living Room, Dining Room, Primary Bedroom, Bedroom 2, Kitchen, Family Room, Bedroom 1, Attic
Basement Full
Interior
Interior Features Ceiling Fan(s), Stall Shower, Breakfast Area
Hot Water Electric
Heating Electric, Forced Air
Cooling Central A/C
Flooring Wood, Fully Carpeted, Tile/Brick
Fireplaces Number 1
Fireplace Y
Heat Source Electric
Laundry Lower Floor
Exterior
Exterior Feature Porch(es)
Garage Spaces 3.0
Utilities Available Cable TV
Waterfront N
Water Access N
Roof Type Shingle
Accessibility None
Porch Porch(es)
Parking Type On Street, Driveway
Total Parking Spaces 3
Garage N
Building
Lot Description Level, Front Yard, Rear Yard, SideYard(s)
Story 1
Foundation Brick/Mortar
Sewer Public Sewer
Water Public
Architectural Style Ranch/Rambler
Level or Stories 1
Additional Building Above Grade
New Construction N
Schools
Elementary Schools Glen Acres
Middle Schools J.R. Fugett
High Schools West Chester East
School District West Chester Area
Others
Senior Community No
Tax ID 52-06E-0022
Ownership Fee Simple
Acceptable Financing Conventional, VA, FHA 203(b)
Listing Terms Conventional, VA, FHA 203(b)
Financing Conventional,VA,FHA 203(b)
Read Less Info
Want to know what your home might be worth? Contact us for a FREE valuation!

Our team is ready to help you sell your home for the highest possible price ASAP

Bought with Cj Stein • Keller Williams Real Estate -Exton







