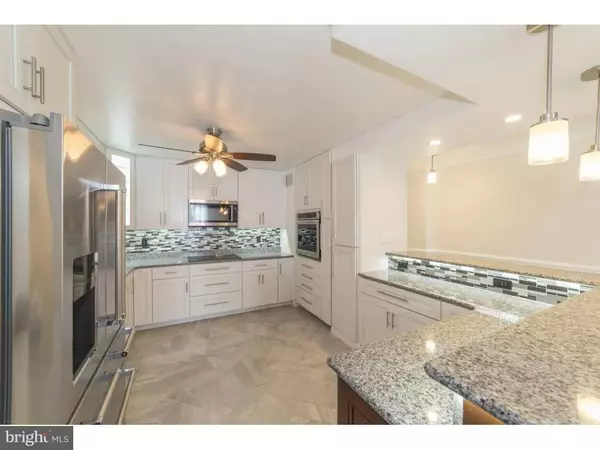$274,000
$289,900
5.5%For more information regarding the value of a property, please contact us for a free consultation.
2 Beds
2 Baths
1,450 SqFt
SOLD DATE : 03/20/2017
Key Details
Sold Price $274,000
Property Type Condo
Sub Type Condo/Co-op
Listing Status Sold
Purchase Type For Sale
Square Footage 1,450 sqft
Price per Sqft $188
Subdivision Ridgely Towson Center
MLS Listing ID 1002481412
Sold Date 03/20/17
Style Contemporary
Bedrooms 2
Full Baths 2
Condo Fees $552/mo
HOA Y/N N
Abv Grd Liv Area 1,450
Originating Board MRIS
Year Built 1975
Annual Tax Amount $2,684
Tax Year 2015
Property Description
Completely remodeled, open plan 2BR/2BA condo w/2 deeded park spaces. NEW electric ,plumbing, drywalls, hardwood floors,pocket drs. Monthly condo fee $552 incl. all utilities (excl.phone,TV/Intrn.cable). 24/7 front desk w/CCTV. Kraftmaid white kitchen w/granite counters, top of the line appliances, led lights. Spacious mbr w/walk-in-closet,both BAs w/heat.floor.BR#2 w/2 closets.NEW front load W/D.
Location
State MD
County Baltimore
Direction Southwest
Rooms
Other Rooms Living Room, Dining Room, Primary Bedroom, Kitchen, Bedroom 1
Main Level Bedrooms 2
Interior
Interior Features Family Room Off Kitchen, Breakfast Area, Combination Kitchen/Dining, Combination Kitchen/Living, Combination Dining/Living, Window Treatments, Elevator, Upgraded Countertops, Primary Bath(s), Wood Floors, Floor Plan - Open
Hot Water Natural Gas
Heating Heat Pump(s), Wall Unit, Zoned
Cooling Wall Unit, Zoned
Equipment Cooktop, Dishwasher, Disposal, Dryer, Exhaust Fan, Icemaker, Microwave, Oven - Wall, Oven/Range - Electric, Refrigerator, Washer
Fireplace N
Window Features Screens
Appliance Cooktop, Dishwasher, Disposal, Dryer, Exhaust Fan, Icemaker, Microwave, Oven - Wall, Oven/Range - Electric, Refrigerator, Washer
Heat Source Electric
Exterior
Exterior Feature Balcony
Parking Features Garage Door Opener, Underground
Parking On Site 2
Pool In Ground
Community Features Alterations/Architectural Changes, Elevator Use, Moving Fees Required, Moving In Times, Parking, Pets - Allowed, Pets - Size Restrict
Amenities Available Answering Service, Beauty Salon, Common Grounds, Concierge, Elevator, Exercise Room, Pool - Outdoor, Security
Water Access N
Roof Type Rubber
Accessibility Doors - Recede
Porch Balcony
Garage N
Building
Story 1
Unit Features Hi-Rise 9+ Floors
Sewer Public Sewer
Water Public
Architectural Style Contemporary
Level or Stories 1
Additional Building Above Grade
Structure Type Dry Wall,Masonry
New Construction N
Schools
School District Baltimore County Public Schools
Others
HOA Fee Include A/C unit(s),Air Conditioning,Custodial Services Maintenance,Electricity,Ext Bldg Maint,Gas,Heat,Management,Insurance,Pool(s),Reserve Funds,Road Maintenance,Sewer,Snow Removal,Trash,Water
Senior Community No
Tax ID 04091700002563
Ownership Condominium
Security Features 24 hour security,Desk in Lobby,Doorman,Fire Detection System,Resident Manager,Surveillance Sys
Special Listing Condition Standard
Read Less Info
Want to know what your home might be worth? Contact us for a FREE valuation!

Our team is ready to help you sell your home for the highest possible price ASAP

Bought with Sean O'Connor • Coldwell Banker Realty






