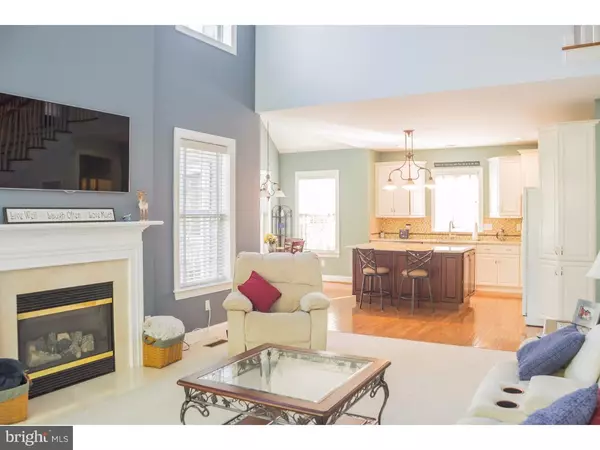$524,000
$524,900
0.2%For more information regarding the value of a property, please contact us for a free consultation.
3 Beds
3 Baths
3,674 SqFt
SOLD DATE : 12/12/2016
Key Details
Sold Price $524,000
Property Type Single Family Home
Sub Type Detached
Listing Status Sold
Purchase Type For Sale
Square Footage 3,674 sqft
Price per Sqft $142
Subdivision Sugartown Ridge
MLS Listing ID 1002478626
Sold Date 12/12/16
Style Colonial
Bedrooms 3
Full Baths 2
Half Baths 1
HOA Fees $60
HOA Y/N Y
Abv Grd Liv Area 3,674
Originating Board TREND
Year Built 2001
Annual Tax Amount $8,597
Tax Year 2016
Lot Size 6,534 Sqft
Acres 0.15
Property Description
Light, bright Sugartown Ridge Colonial. Available immediately. Two story center hall leads to Den/Office with French doors. Beautiful two story family room with floor to ceiling windows flanking the gas fireplace. The formal dining room features a bay window and butler pantry leading to updated kitchen. The kitchen includes granite counter tops and an island with breakfast bar and eating area. Walk through the beautiful French doors out to the deck and private patio which overlooks a flat yard with mature trees. Plenty of hard wood floors included. The second floor has a master suite with tray ceiling, two walk in closets, and a spacious master bath with separate soaking tub, shower, and double sinks. Two other generous bedrooms served by the hall bath. The lower level is a finished TV room with built-in book shelves and a desk/computer area. Also includes rough plumbing for a bathroom. Broad Leaf Trail is minutes from downtown Malvern, shops, restaurants, and train station!
Location
State PA
County Chester
Area East Whiteland Twp (10342)
Zoning R2
Rooms
Other Rooms Living Room, Dining Room, Primary Bedroom, Bedroom 2, Kitchen, Family Room, Bedroom 1, Laundry, Other, Attic
Basement Full
Interior
Interior Features Primary Bath(s), Kitchen - Island, Butlers Pantry, Ceiling Fan(s), Dining Area
Hot Water Natural Gas
Heating Gas, Forced Air
Cooling Central A/C
Flooring Wood
Fireplaces Number 1
Fireplaces Type Marble, Gas/Propane
Equipment Cooktop, Dishwasher
Fireplace Y
Window Features Bay/Bow
Appliance Cooktop, Dishwasher
Heat Source Natural Gas
Laundry Main Floor
Exterior
Exterior Feature Deck(s), Patio(s)
Garage Spaces 4.0
Utilities Available Cable TV
Water Access N
Accessibility None
Porch Deck(s), Patio(s)
Attached Garage 2
Total Parking Spaces 4
Garage Y
Building
Lot Description Level
Story 2
Sewer Public Sewer
Water Public
Architectural Style Colonial
Level or Stories 2
Additional Building Above Grade
Structure Type Cathedral Ceilings,9'+ Ceilings
New Construction N
Schools
Elementary Schools Sugartown
Middle Schools Great Valley
High Schools Great Valley
School District Great Valley
Others
HOA Fee Include Common Area Maintenance
Senior Community No
Tax ID 42-04 -0281.2700
Ownership Fee Simple
Acceptable Financing Conventional
Listing Terms Conventional
Financing Conventional
Read Less Info
Want to know what your home might be worth? Contact us for a FREE valuation!

Our team is ready to help you sell your home for the highest possible price ASAP

Bought with Diane Mussari • Long & Foster Real Estate, Inc.






