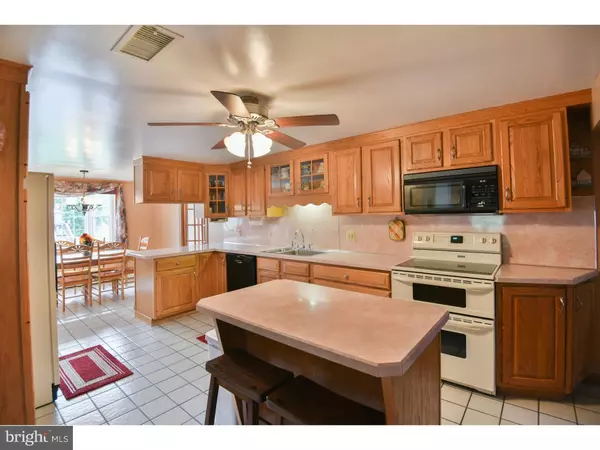$314,000
$320,000
1.9%For more information regarding the value of a property, please contact us for a free consultation.
6 Beds
5 Baths
4,201 SqFt
SOLD DATE : 12/02/2016
Key Details
Sold Price $314,000
Property Type Single Family Home
Sub Type Detached
Listing Status Sold
Purchase Type For Sale
Square Footage 4,201 sqft
Price per Sqft $74
Subdivision None Available
MLS Listing ID 1002473508
Sold Date 12/02/16
Style Colonial
Bedrooms 6
Full Baths 4
Half Baths 1
HOA Y/N N
Abv Grd Liv Area 3,290
Originating Board TREND
Year Built 1968
Annual Tax Amount $6,681
Tax Year 2016
Lot Size 0.790 Acres
Acres 0.79
Lot Dimensions 100
Property Description
Looking for a home with an In-Law Suite? Need room to grow? This is an incredible, rare opportunity to own a well-built, well maintained home. Although the home is older in years, there is nothing original on this home. You will immediately notice the curb appeal as you walk up to the new front door with a lead beveled glass window. Once inside, you are greeted by the foyer and living room, both with Bruce Cherry hardwood laminate flooring. The large oak eat in kitchen offers tons of cabinet and counter top space, center island, flat top stove, built in microwave, double oven, stainless steel double bowl sink, Bosch dishwasher, full pantry with slide out shelving, Lazy Susan, and tile flooring. Off the kitchen is the powder room and the dining room which offers a beautiful stone fireplace with a heat-a-lator. The dining room opens to the fabulous family room with cathedral ceilings, sky lights, ceiling fan and Anderson Sliders which lead to the recently stained partial wrap around deck. The main floor In-law Suite is a definite wow factor! Totally remodeled, its amenities include a beautiful eat in kitchen(17 X 11)fully equipped with a flat top stove and oven, built in microwave, double stainless steel sink, and a huge pantry closet. A bright and spacious living room(18 X 13)is complemented by a large bay window allowing all the views of the lovely rear yard. Adjacent to the living room is the bedroom(12 X 12)on one side and the full bath with linen closet on the other. The suite offers its separate entrance and own staircase to the lower level. Upstairs you will find 5 spacious bedrooms (yes, 5)all with plenty of closet space and an office. The very large master bedroom can accommodate the largest of bedroom furniture plus enough space for a sitting/reading/TV area and a master bath with new vanity. If this isn't enough space, head to the lower level. There you will find 2 separate finished areas with new carpeting (both these rooms could be used for multiple purposes) and a large laundry area with an outside exit. The acre lot can be enjoyed in all seasons and has mature landscaping including pear, apple, wild cherry and cedar trees. There are 2 sheds in the rear yard to store all your gardening and recreational equipment. There is plenty of extra parking in the expanded driveway. The roof, siding, heater, central air and windows, attic exhaust fan, and sump pump have all been replaced in the past several years. BTW, Mr.&Mrs.Clean live here!
Location
State PA
County Montgomery
Area Lower Pottsgrove Twp (10642)
Zoning R2
Rooms
Other Rooms Living Room, Dining Room, Primary Bedroom, Bedroom 2, Bedroom 3, Kitchen, Family Room, Bedroom 1, In-Law/auPair/Suite, Laundry, Other
Basement Partial, Outside Entrance
Interior
Interior Features Skylight(s), Ceiling Fan(s), Attic/House Fan, WhirlPool/HotTub, Stall Shower, Kitchen - Eat-In
Hot Water Oil, S/W Changeover
Heating Oil, Hot Water, Baseboard
Cooling Central A/C
Flooring Wood, Fully Carpeted, Vinyl, Tile/Brick
Fireplaces Number 1
Fireplaces Type Stone
Equipment Energy Efficient Appliances
Fireplace Y
Window Features Bay/Bow,Energy Efficient,Replacement
Appliance Energy Efficient Appliances
Heat Source Oil
Laundry Basement
Exterior
Exterior Feature Deck(s), Porch(es)
Garage Garage Door Opener, Oversized
Garage Spaces 5.0
Utilities Available Cable TV
Waterfront N
Water Access N
Roof Type Shingle
Accessibility None
Porch Deck(s), Porch(es)
Parking Type Attached Garage, Other
Attached Garage 2
Total Parking Spaces 5
Garage Y
Building
Lot Description Cul-de-sac, Sloping, Open, Front Yard, Rear Yard, SideYard(s)
Story 2
Foundation Brick/Mortar
Sewer Public Sewer
Water Well
Architectural Style Colonial
Level or Stories 2
Additional Building Above Grade, Below Grade
Structure Type Cathedral Ceilings,9'+ Ceilings,High
New Construction N
Schools
Middle Schools Pottsgrove
High Schools Pottsgrove Senior
School District Pottsgrove
Others
Senior Community No
Tax ID 42-00-00886-008
Ownership Fee Simple
Security Features Security System
Acceptable Financing Conventional, VA, FHA 203(b)
Listing Terms Conventional, VA, FHA 203(b)
Financing Conventional,VA,FHA 203(b)
Read Less Info
Want to know what your home might be worth? Contact us for a FREE valuation!

Our team is ready to help you sell your home for the highest possible price ASAP

Bought with Terese E Brittingham • Keller Williams Realty Group







