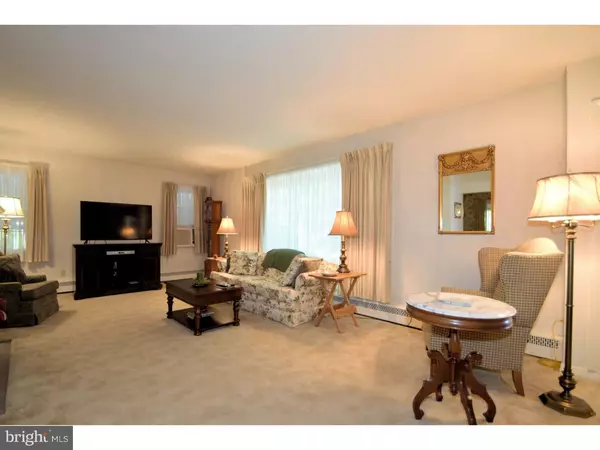$169,900
$169,900
For more information regarding the value of a property, please contact us for a free consultation.
3 Beds
2 Baths
1,444 SqFt
SOLD DATE : 12/14/2016
Key Details
Sold Price $169,900
Property Type Single Family Home
Sub Type Detached
Listing Status Sold
Purchase Type For Sale
Square Footage 1,444 sqft
Price per Sqft $117
Subdivision None Available
MLS Listing ID 1002474018
Sold Date 12/14/16
Style Ranch/Rambler
Bedrooms 3
Full Baths 1
Half Baths 1
HOA Y/N N
Abv Grd Liv Area 1,444
Originating Board TREND
Year Built 1955
Annual Tax Amount $6,322
Tax Year 2016
Lot Size 10,800 Sqft
Acres 0.25
Lot Dimensions 94
Property Description
Nestled on a quaint street amongst lush landscaping, this expansive ranch home is situated on a corner lot in Pottstown's North End section. Lovingly maintained by the original owners, you are greeted with an spacious living room that features a bay window, beautiful built-in cabinets and a wood burning fireplace. The dining room features a built-in cabinet, chair rail, and access to the kitchen and four season sunroom. The galley kitchen boasts many cabinets, double stainless steel sink, and desired flat top cooking. There are three spacious bedrooms serviced by a full bathroom. The bedrooms have a lot of closet space. Downstairs, the finished basement features a crawl space, lots of storage, a laundry room with a shower stall and utility sink, and a multi purpose room. The basement floors have been freshly painted. The elongated four season room is complete with your gas stove. Outside you have nicely done landscaping, an outdoor wood burning grill, detached 1 car garage, and a level lot.
Location
State PA
County Montgomery
Area Pottstown Boro (10616)
Zoning RLD
Rooms
Other Rooms Living Room, Dining Room, Primary Bedroom, Bedroom 2, Kitchen, Family Room, Bedroom 1, Attic
Basement Full, Fully Finished
Interior
Interior Features Kitchen - Island, Butlers Pantry, Skylight(s), Ceiling Fan(s), Stall Shower
Hot Water Oil
Heating Oil, Baseboard
Cooling Wall Unit, None
Flooring Fully Carpeted, Vinyl, Tile/Brick
Fireplaces Number 1
Fireplaces Type Brick, Gas/Propane
Equipment Built-In Range, Oven - Self Cleaning
Fireplace Y
Window Features Bay/Bow
Appliance Built-In Range, Oven - Self Cleaning
Heat Source Oil
Laundry Basement
Exterior
Exterior Feature Patio(s), Porch(es)
Garage Garage Door Opener, Oversized
Garage Spaces 5.0
Utilities Available Cable TV
Waterfront N
Water Access N
Roof Type Pitched,Shingle
Accessibility None
Porch Patio(s), Porch(es)
Parking Type On Street, Driveway, Attached Garage, Detached Garage, Other
Total Parking Spaces 5
Garage Y
Building
Lot Description Corner, Level, Front Yard, Rear Yard, SideYard(s)
Story 1
Foundation Brick/Mortar
Sewer Public Sewer
Water Public
Architectural Style Ranch/Rambler
Level or Stories 1
Additional Building Above Grade
New Construction N
Schools
Middle Schools Pottstown
High Schools Pottstown Senior
School District Pottstown
Others
Senior Community No
Tax ID 16-00-22236-005
Ownership Fee Simple
Acceptable Financing Conventional, VA, FHA 203(b)
Listing Terms Conventional, VA, FHA 203(b)
Financing Conventional,VA,FHA 203(b)
Read Less Info
Want to know what your home might be worth? Contact us for a FREE valuation!

Our team is ready to help you sell your home for the highest possible price ASAP

Bought with Merle Bainbridge • Glocker & Company-Boyertown







