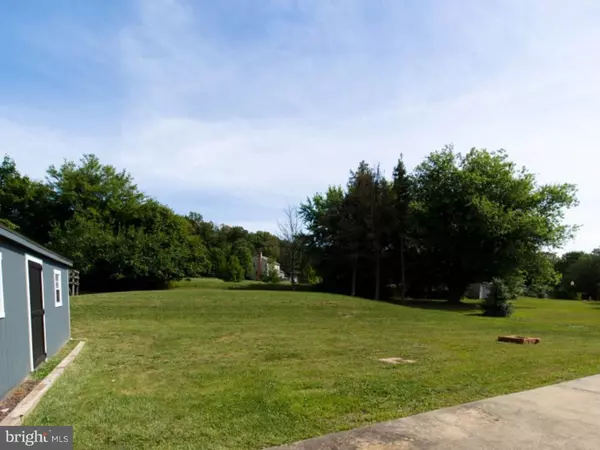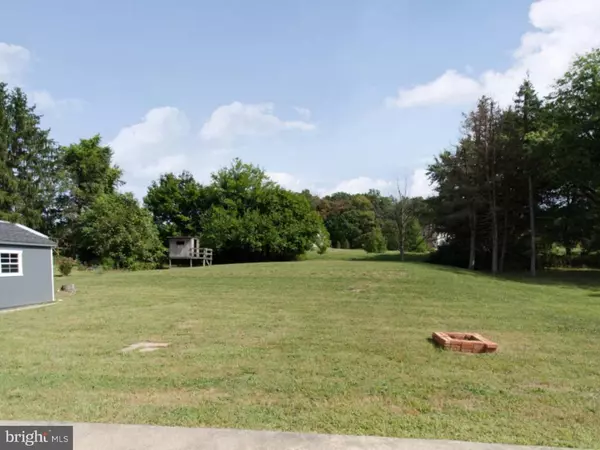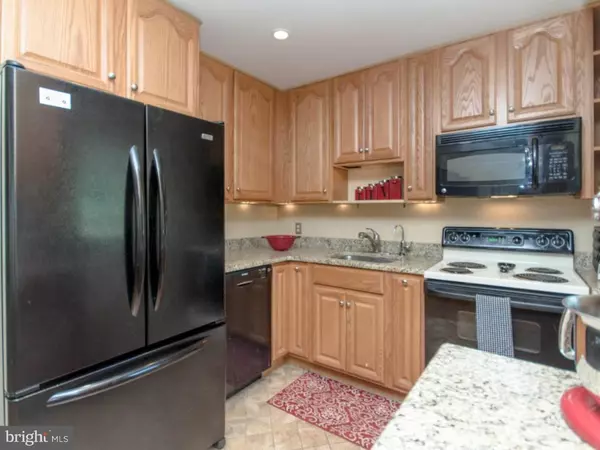$199,000
$204,900
2.9%For more information regarding the value of a property, please contact us for a free consultation.
3 Beds
1 Bath
1,806 SqFt
SOLD DATE : 11/22/2016
Key Details
Sold Price $199,000
Property Type Single Family Home
Sub Type Detached
Listing Status Sold
Purchase Type For Sale
Square Footage 1,806 sqft
Price per Sqft $110
Subdivision None Available
MLS Listing ID 1002472794
Sold Date 11/22/16
Style Traditional,Bi-level
Bedrooms 3
Full Baths 1
HOA Y/N N
Abv Grd Liv Area 1,806
Originating Board TREND
Year Built 1963
Annual Tax Amount $3,484
Tax Year 2016
Lot Size 0.497 Acres
Acres 0.5
Lot Dimensions 0X0
Property Description
Charming siding and stone-front bi-level located in the Owen J. Roberts School District. Living Room includes stunning hard wood flooring and abundance of natural lighting streaming through the bay window. Indulge in your favorite home cooked meals in this lovely kitchen with granite counter tops and oak cabinetry. Hard wood flooring extends to most of the bedrooms where you'll find ceiling fans and a newly remodeled bathroom right down the hall. The lower level contains a beautiful brick fireplace with a wood stove insert, wood mantel, and the potential for an additional 1/2 bath; just add the fixtures! Private and spacious backyard with a shed and patio to entertain a family BBQ. Other desirable features include upgraded wiring and lighting, 3-year-old septic system and backup generator. Give us a call and come see this beauty for yourself! Don't miss out on this opportunity!
Location
State PA
County Chester
Area East Coventry Twp (10318)
Zoning FR
Rooms
Other Rooms Living Room, Dining Room, Primary Bedroom, Bedroom 2, Kitchen, Family Room, Bedroom 1
Basement Full
Interior
Interior Features Water Treat System
Hot Water Oil, S/W Changeover
Heating Oil, Hot Water
Cooling None
Flooring Wood, Fully Carpeted, Tile/Brick
Fireplaces Number 1
Fireplace Y
Heat Source Oil
Laundry Basement
Exterior
Exterior Feature Patio(s)
Garage Spaces 3.0
Waterfront N
Water Access N
Roof Type Shingle
Accessibility None
Porch Patio(s)
Parking Type Driveway
Total Parking Spaces 3
Garage N
Building
Lot Description Front Yard, Rear Yard, SideYard(s)
Sewer On Site Septic
Water Well
Architectural Style Traditional, Bi-level
Additional Building Above Grade
New Construction N
Schools
School District Owen J Roberts
Others
Senior Community No
Tax ID 18-03 -0013.0200
Ownership Fee Simple
Read Less Info
Want to know what your home might be worth? Contact us for a FREE valuation!

Our team is ready to help you sell your home for the highest possible price ASAP

Bought with Amber M Buchanan • RE/MAX Synergy







