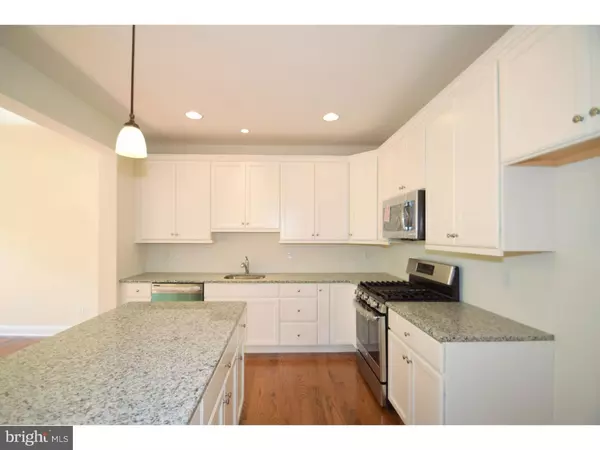$287,500
$294,500
2.4%For more information regarding the value of a property, please contact us for a free consultation.
4 Beds
3 Baths
2,100 SqFt
SOLD DATE : 12/27/2016
Key Details
Sold Price $287,500
Property Type Single Family Home
Sub Type Twin/Semi-Detached
Listing Status Sold
Purchase Type For Sale
Square Footage 2,100 sqft
Price per Sqft $136
Subdivision None Available
MLS Listing ID 1002471186
Sold Date 12/27/16
Style Colonial
Bedrooms 4
Full Baths 2
Half Baths 1
HOA Y/N N
Abv Grd Liv Area 2,100
Originating Board TREND
Year Built 2016
Annual Tax Amount $1,660
Tax Year 2016
Lot Size 7,200 Sqft
Acres 0.17
Lot Dimensions 60 X 120
Property Description
Brand new construction in Horsham. Twin home with fabulous open floor plan. Featuring 4 bedrooms and 2.5 baths. Hardwood floors throughout first floor. 9' ceilings on first floor. Over-sized gourmet kitchen with 42" cabinets, granite counter-tops, and large island. Stainless steel appliances. Gas fireplace in family room. Master bedroom with vaulted ceiling, walk-in closet, ceramic tile master bath with double vanity and over-sized shower. Spacious laundry room on second floor.
Location
State PA
County Montgomery
Area Horsham Twp (10636)
Zoning R
Rooms
Other Rooms Living Room, Dining Room, Primary Bedroom, Bedroom 2, Bedroom 3, Kitchen, Family Room, Bedroom 1, Laundry, Attic
Basement Full, Unfinished
Interior
Interior Features Primary Bath(s), Kitchen - Island, Stall Shower, Kitchen - Eat-In
Hot Water Propane
Heating Propane, Forced Air
Cooling Central A/C
Flooring Wood, Fully Carpeted, Tile/Brick
Fireplaces Number 1
Equipment Dishwasher, Built-In Microwave
Fireplace Y
Appliance Dishwasher, Built-In Microwave
Heat Source Bottled Gas/Propane
Laundry Upper Floor
Exterior
Garage Spaces 4.0
Waterfront N
Water Access N
Roof Type Pitched
Accessibility None
Parking Type Attached Garage
Attached Garage 1
Total Parking Spaces 4
Garage Y
Building
Story 2
Sewer Public Sewer
Water Public
Architectural Style Colonial
Level or Stories 2
Additional Building Above Grade
Structure Type Cathedral Ceilings,9'+ Ceilings
New Construction Y
Schools
High Schools Hatboro-Horsham
School District Hatboro-Horsham
Others
Senior Community No
Tax ID 36-00-09493-018
Ownership Fee Simple
Acceptable Financing Conventional
Listing Terms Conventional
Financing Conventional
Read Less Info
Want to know what your home might be worth? Contact us for a FREE valuation!

Our team is ready to help you sell your home for the highest possible price ASAP

Bought with Carlo M Teixeira • Exit Premier Realty







