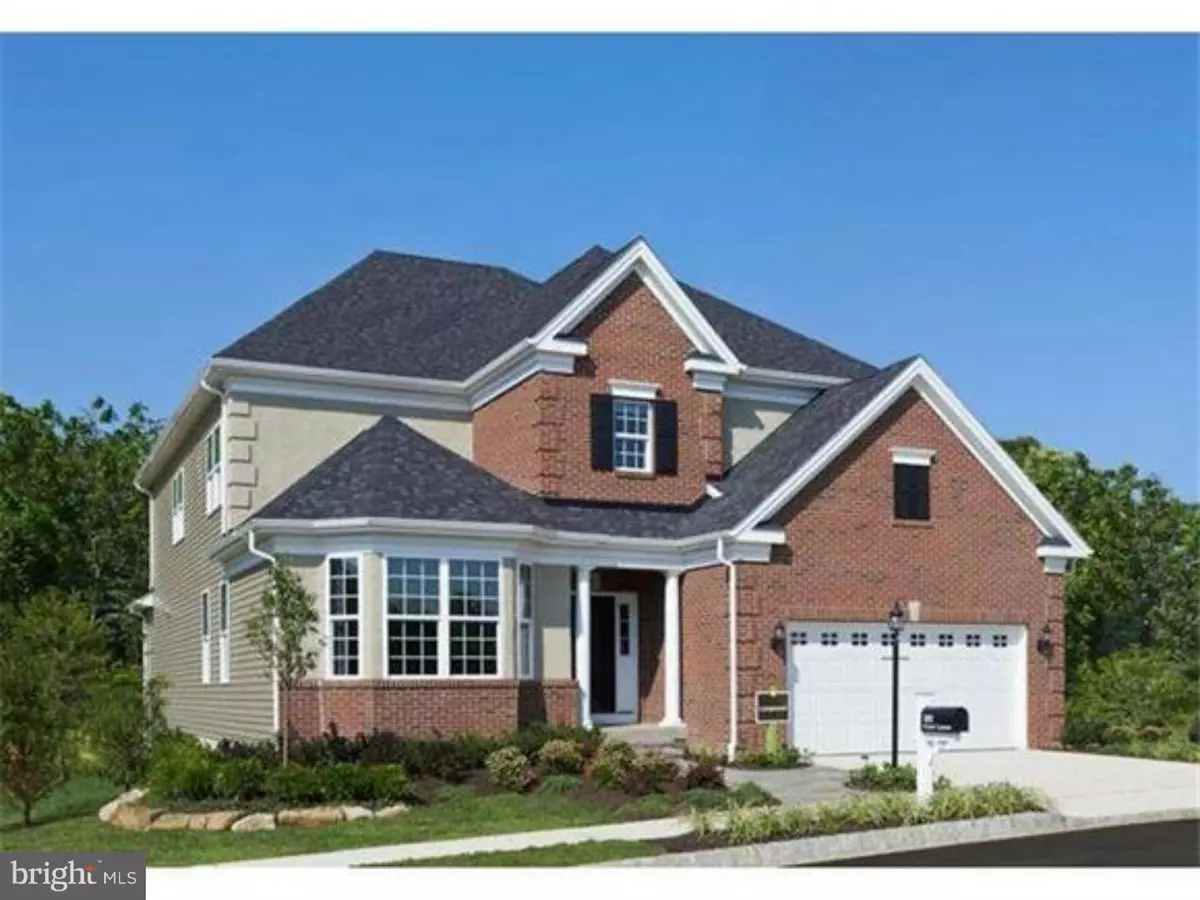$599,000
$599,000
For more information regarding the value of a property, please contact us for a free consultation.
4 Beds
3 Baths
3,603 SqFt
SOLD DATE : 11/21/2016
Key Details
Sold Price $599,000
Property Type Single Family Home
Sub Type Detached
Listing Status Sold
Purchase Type For Sale
Square Footage 3,603 sqft
Price per Sqft $166
Subdivision Deer Hollow
MLS Listing ID 1002469200
Sold Date 11/21/16
Style Traditional
Bedrooms 4
Full Baths 2
Half Baths 1
HOA Fees $199/mo
HOA Y/N Y
Abv Grd Liv Area 3,603
Originating Board TREND
Year Built 2016
Tax Year 2016
Lot Size 8,450 Sqft
Acres 0.19
Lot Dimensions 32
Property Description
This is a spacious 3,603 sq. ft. home, with 4 bedrooms, 2.5 baths, a private office, and an open upstairs loft! Features include a 3 car garage, an unfinished walk-out basement, elevated ceiling height and roughed-in plumbing for future finishing. Nothing combines such a spectacular layout with luxurious features for this price. The gourmet kitchen includes elegant cream cabinets, a modern over-sized island, double oven and 36" gas cook-top that the chef in your home will absolutely love! The expansive great room is open to the kitchen, with loads of natural light, and features a cozy gas fireplace with a beautiful stone surround. Upstairs opens up to a loft, conveniently located laundry room, 4 bedrooms with wonderful closet space and an owner's suite with a spa tub and his-and-her walk-in closets. Located in Blue Bell, with the award winning Wissahickon School District. HOA covers lawn care, trash and snow removal. The full price of this home is close to $700K. The price has been reduced for a quick sale, ready in October * Pictures are of a decorated model of a similar home, meant as an example.
Location
State PA
County Montgomery
Area Whitpain Twp (10666)
Zoning R7
Rooms
Other Rooms Living Room, Dining Room, Primary Bedroom, Bedroom 2, Bedroom 3, Kitchen, Bedroom 1, Other
Basement Full
Interior
Interior Features Dining Area
Hot Water Natural Gas
Heating Gas
Cooling Central A/C
Fireplaces Number 1
Fireplace Y
Heat Source Natural Gas
Laundry Upper Floor
Exterior
Garage Spaces 6.0
Water Access N
Accessibility None
Total Parking Spaces 6
Garage N
Building
Story 2
Sewer Public Sewer
Water Public
Architectural Style Traditional
Level or Stories 2
Additional Building Above Grade
New Construction Y
Schools
Elementary Schools Stony Creek
Middle Schools Wissahickon
High Schools Wissahickon Senior
School District Wissahickon
Others
Senior Community No
Tax ID 66-00-04877-118
Ownership Fee Simple
Acceptable Financing Conventional, VA, FHA 203(b)
Listing Terms Conventional, VA, FHA 203(b)
Financing Conventional,VA,FHA 203(b)
Read Less Info
Want to know what your home might be worth? Contact us for a FREE valuation!

Our team is ready to help you sell your home for the highest possible price ASAP

Bought with Yong (David) Kim • Long & Foster Real Estate, Inc.






