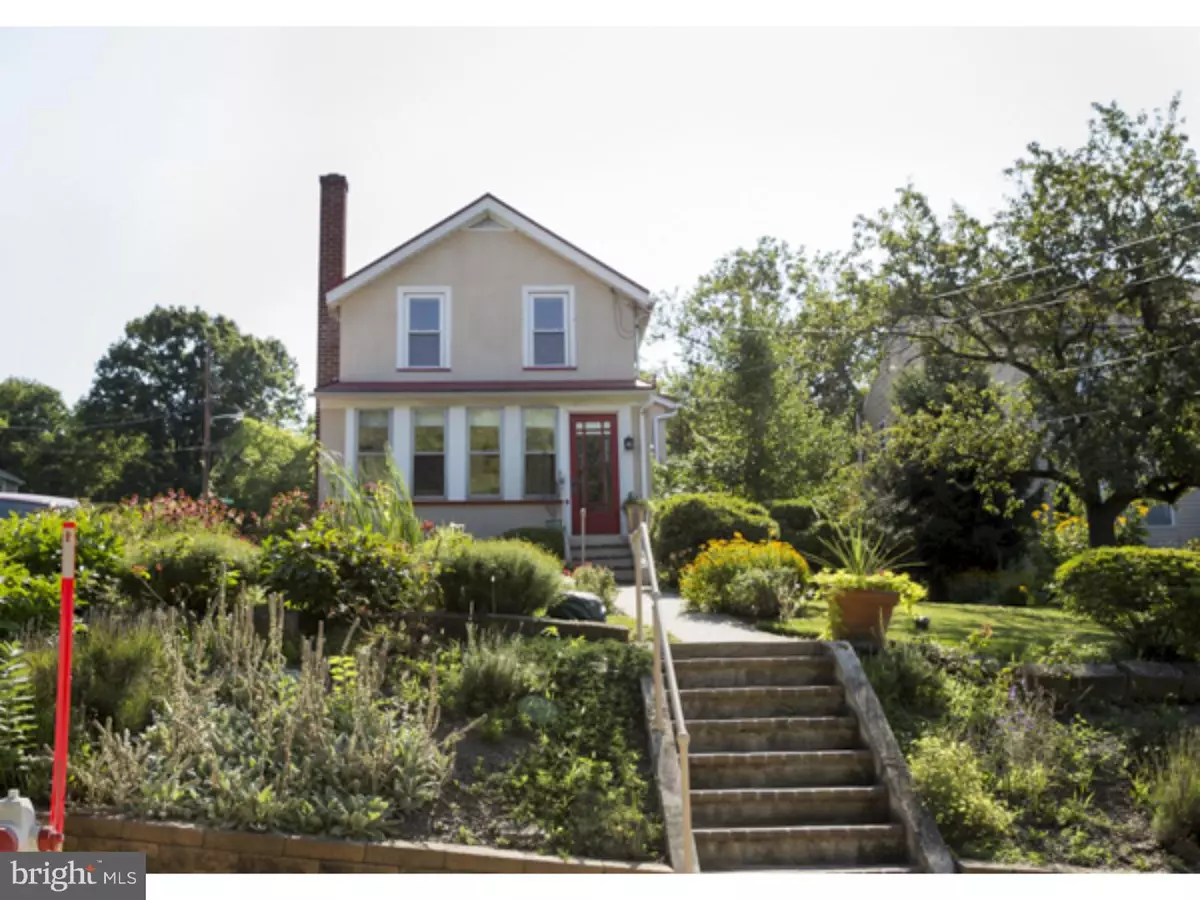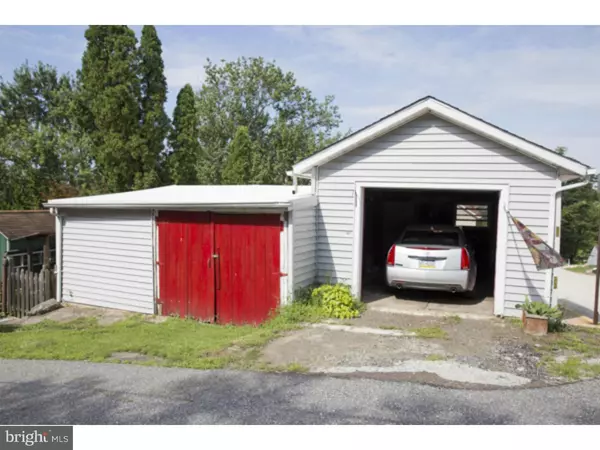$260,000
$275,000
5.5%For more information regarding the value of a property, please contact us for a free consultation.
3 Beds
3 Baths
1,548 SqFt
SOLD DATE : 10/14/2016
Key Details
Sold Price $260,000
Property Type Single Family Home
Sub Type Detached
Listing Status Sold
Purchase Type For Sale
Square Footage 1,548 sqft
Price per Sqft $167
Subdivision None Available
MLS Listing ID 1002466442
Sold Date 10/14/16
Style Colonial
Bedrooms 3
Full Baths 2
Half Baths 1
HOA Y/N N
Abv Grd Liv Area 1,548
Originating Board TREND
Year Built 1910
Annual Tax Amount $2,887
Tax Year 2016
Lot Size 6,540 Sqft
Acres 0.15
Lot Dimensions 40X164
Property Description
Beautifully Maintained Mont Clare Single Home in a quaint setting. 3BDRs 2.5BAs Main Floor Laundry Plus an Office, Fenced Backyard & a Detached Garage in Spring-Ford SD. Taxes $2869 (2016). Newer Central Air Conditioning. Gas Heat & Cooking. Additionally, 225 Amelia is conveniently located to Phoenixville with its many restaurants and activities. Take time to enjoy the spectacular array of flowers, Koi pond and the herb garden in the front, side and the fenced backyard with outside electricity. Detached garage has a new roof (2016). A relaxing sunroom with bamboo hardwood flooring is located at the front of the home where you can escape to read a good book and enjoy the seasonal changes. Hardwood flooring flows through to the Livingroom and formal diningroom with bamboo hardwood in the kitchen. The Livingroom & Diningroom flow together which is wonderful for friends & holiday gatherings. The Livingroom is generously sized. Formal Diningroom with Double Crown Molding and two closets. Main Floor Laundry(washer/dryer(2 years old) included). Inviting Eat-In Kitchen with refrigerator included (2 years old), updated countertops, double sinks, dishwasher and a window over the sink area. Convenient Main Level Half Bath. Stairs and hallway to the second floor has new carpets (2016). The second floor offers Three Bedrooms (Ceiling Fans in All 3 Bedrooms and office) with an additional room with a vaulted ceiling that is currently used as an office. Hallway Closet. Two Full Baths on the second floor that have been updated and renovated. To complete this home, there is a Full Unfinished Basement. An Absolutely Wonderful, Warm and Inviting Home Awaits You. This will be an ideal place to call Home. One Year AHS Home Warranty included.
Location
State PA
County Montgomery
Area Upper Providence Twp (10661)
Zoning VP
Rooms
Other Rooms Living Room, Dining Room, Primary Bedroom, Bedroom 2, Kitchen, Bedroom 1, Other, Attic
Basement Full, Unfinished
Interior
Interior Features Primary Bath(s), Ceiling Fan(s), Stall Shower, Kitchen - Eat-In
Hot Water Natural Gas
Heating Gas, Hot Water
Cooling Central A/C
Flooring Wood, Fully Carpeted, Vinyl, Tile/Brick
Equipment Built-In Range, Oven - Self Cleaning, Dishwasher
Fireplace N
Appliance Built-In Range, Oven - Self Cleaning, Dishwasher
Heat Source Natural Gas
Laundry Main Floor
Exterior
Exterior Feature Patio(s)
Garage Garage Door Opener
Garage Spaces 2.0
Utilities Available Cable TV
Waterfront N
Water Access N
Roof Type Metal
Accessibility None
Porch Patio(s)
Parking Type On Street, Detached Garage, Other
Total Parking Spaces 2
Garage Y
Building
Lot Description Corner, Front Yard, Rear Yard, SideYard(s)
Story 2
Sewer Public Sewer
Water Public
Architectural Style Colonial
Level or Stories 2
Additional Building Above Grade
Structure Type Cathedral Ceilings
New Construction N
Schools
Middle Schools Spring-Ford Ms 8Th Grade Center
High Schools Spring-Ford Senior
School District Spring-Ford Area
Others
Senior Community No
Tax ID 61-00-00022-007
Ownership Fee Simple
Read Less Info
Want to know what your home might be worth? Contact us for a FREE valuation!

Our team is ready to help you sell your home for the highest possible price ASAP

Bought with Keith S Kline • Richard A Zuber Realty-Royersford







