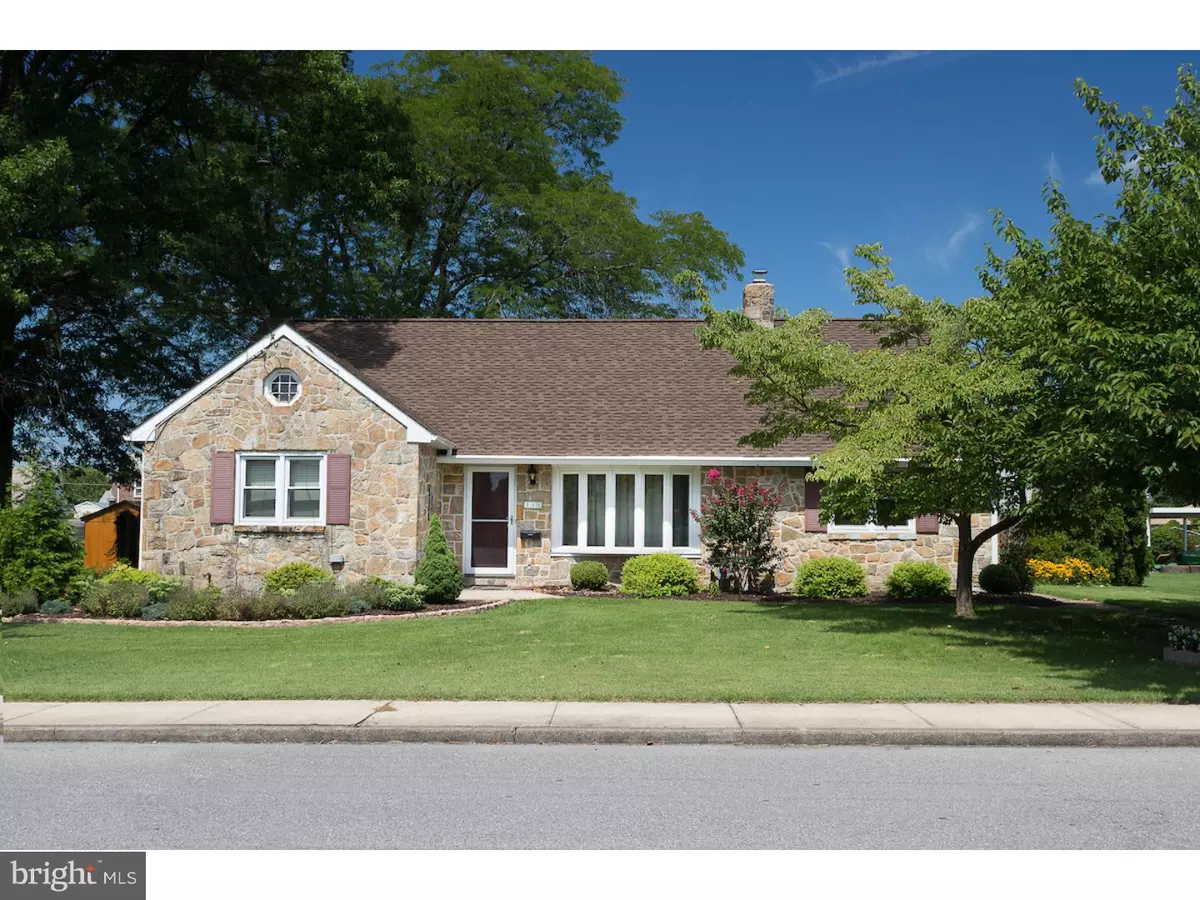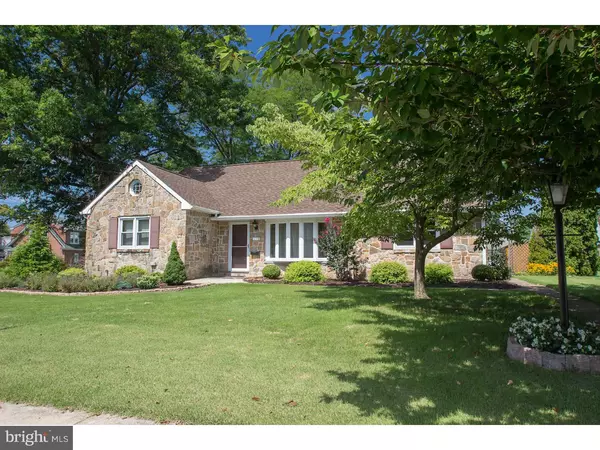$189,000
$189,000
For more information regarding the value of a property, please contact us for a free consultation.
4 Beds
3 Baths
2,233 SqFt
SOLD DATE : 10/26/2016
Key Details
Sold Price $189,000
Property Type Single Family Home
Sub Type Detached
Listing Status Sold
Purchase Type For Sale
Square Footage 2,233 sqft
Price per Sqft $84
Subdivision None Available
MLS Listing ID 1002466384
Sold Date 10/26/16
Style Cape Cod
Bedrooms 4
Full Baths 2
Half Baths 1
HOA Y/N N
Abv Grd Liv Area 2,233
Originating Board TREND
Year Built 1959
Annual Tax Amount $4,869
Tax Year 2016
Lot Size 0.386 Acres
Acres 0.54
Lot Dimensions 120
Property Description
This Charming Stone Cape Cod Home in West Pottsgrove is not to be missed!! Situated on a Lovely, Sizable Corner Lot, this Well Maintained Home with Great Curb Appeal, also includes an Adjoining .15 acre Parcel. (7 E Howard) While this home is listed as a 4 Bedroom, it has the potential to be a 5 Bedroom Home. Beautiful Hardwood Floors were just Refinished, Newer Paint with Gorgeous Woodwork Trim throughout. Enter the Front Door into your Spacious Formal Living Room with Appealing Bay Window bringing lots of Natural Lighting into the room . Very Large Eat in Kitchen with solid Wood Cabinets,and a Window to look out into the Back Yard. Cooking is currently electric but the hook up is present for a gas cooktop. Wall oven.Dishwasher, Refrigerator included. First Floor also includes the Main/Master Bedroom, with Ceiling Fan and a Full Bathroom that has been completely Updated and Renovated. Additional Versatile Room with Ceiling Fan that could be a Den /Dining Room / or Additional Bedroom if needed. There are 3 Additional Substantial Carpeted Bedrooms Upstairs with a Half Bathroom. Tremendous amount of Closets and Storage throughout. Large Finished Basement with Full Bath with Shower, French Drain, and Outside Entry New Windows all have Wood Blinds, Roof is 6 years new. New Gas Heating (2015) and Hot Water heater (2015). This property has a Large Beautiful level lot, with Delightful Gardens, Plantings and Shade Trees. Very Large Patio in the Back Covered by an Awning is Perfect for Outdoor Gatherings. 1 Car Attached Garage and Driveway provide ample parking...2 Large Sheds for even more Storage. Make your Appointment to See this Home Today!
Location
State PA
County Montgomery
Area West Pottsgrove Twp (10664)
Zoning R3
Rooms
Other Rooms Living Room, Primary Bedroom, Bedroom 2, Bedroom 3, Kitchen, Family Room, Bedroom 1, Other
Basement Full, Outside Entrance
Interior
Interior Features Ceiling Fan(s), Kitchen - Eat-In
Hot Water Natural Gas
Heating Gas, Hot Water
Cooling Wall Unit
Flooring Wood, Fully Carpeted, Vinyl, Tile/Brick
Equipment Cooktop, Oven - Wall, Dishwasher
Fireplace N
Appliance Cooktop, Oven - Wall, Dishwasher
Heat Source Natural Gas
Laundry Lower Floor
Exterior
Exterior Feature Patio(s)
Garage Spaces 1.0
Utilities Available Cable TV
Waterfront N
Water Access N
Roof Type Pitched,Shingle
Accessibility None
Porch Patio(s)
Parking Type Driveway, Attached Garage
Attached Garage 1
Total Parking Spaces 1
Garage Y
Building
Lot Description Corner, Level, Front Yard, Rear Yard, SideYard(s)
Story 1.5
Sewer Public Sewer
Water Public
Architectural Style Cape Cod
Level or Stories 1.5
Additional Building Above Grade
New Construction N
Schools
Elementary Schools West Pottsgrove
Middle Schools Pottsgrove
High Schools Pottsgrove Senior
School District Pottsgrove
Others
Senior Community No
Tax ID 64-00-02821-004
Ownership Fee Simple
Read Less Info
Want to know what your home might be worth? Contact us for a FREE valuation!

Our team is ready to help you sell your home for the highest possible price ASAP

Bought with Ronald J Sivick • Long & Foster Real Estate, Inc.







