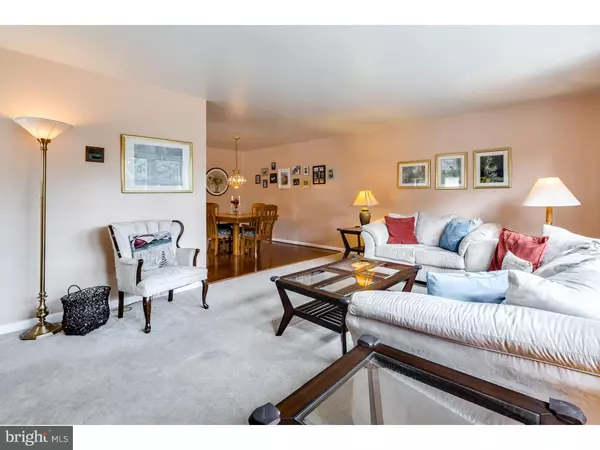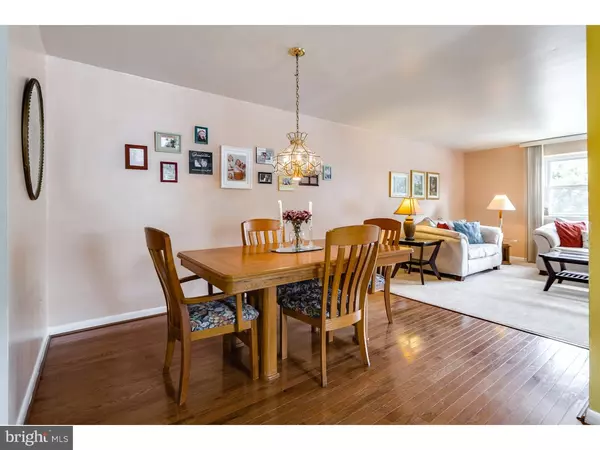$188,000
$198,000
5.1%For more information regarding the value of a property, please contact us for a free consultation.
1,800 SqFt
SOLD DATE : 10/03/2016
Key Details
Sold Price $188,000
Property Type Single Family Home
Sub Type Twin/Semi-Detached
Listing Status Sold
Purchase Type For Sale
Square Footage 1,800 sqft
Price per Sqft $104
Subdivision Rhawnhurst
MLS Listing ID 1002460786
Sold Date 10/03/16
Style Other
HOA Y/N N
Abv Grd Liv Area 1,800
Originating Board TREND
Year Built 1960
Annual Tax Amount $2,026
Tax Year 2016
Lot Size 2,699 Sqft
Acres 0.06
Lot Dimensions 28X95
Property Description
Duplex! This is the multifamily situation you've been searching for. Rare opportunity for an In-law Suite or, if INCOME is on the very top of your INVESTOR CHECKLIST, then you've chosen the right home. Upstairs you'll have 3 comfortable bedrooms, a full bath, an eat-in kitchen, a beautiful living room and dining room. And downstairs you'll have another large living area with a separate entrance which includes and apartment-sized kitchen and spacious bedroom. Laundry is also located in the basement. And don't forget - driveway parking for two. LIVE WHERE YOU LOVE! Great Northeast location in Rhawnhurst. Easy commuter location with quick access to Rt 1, and just 1.4 mile down Rhawn Street to the Fox Chase Line Train Stop to Center City Philadelphia. Adjacent to Pennypack Park, with it's bike paths and nature trails, a world of nature is yours to enjoy nearby! This location is Somewhat Walkable so some errands can be accomplished on foot. There are some bike lanes nearby and the terrain is flat as a pancake. Make your appointment today!
Location
State PA
County Philadelphia
Area 19152 (19152)
Zoning RSA3
Rooms
Other Rooms Primary Bedroom
Basement Full
Interior
Hot Water Natural Gas
Heating Gas
Cooling Central A/C
Flooring Fully Carpeted
Fireplace N
Heat Source Natural Gas
Laundry Common
Exterior
Garage Spaces 2.0
Accessibility None
Total Parking Spaces 2
Garage N
Building
Sewer Public Sewer
Water Public
Architectural Style Other
Additional Building Above Grade
New Construction N
Schools
School District The School District Of Philadelphia
Others
Tax ID 562083400
Ownership Fee Simple
Read Less Info
Want to know what your home might be worth? Contact us for a FREE valuation!

Our team is ready to help you sell your home for the highest possible price ASAP

Bought with Cui Zhen Deng • Premium Realty Group Inc






