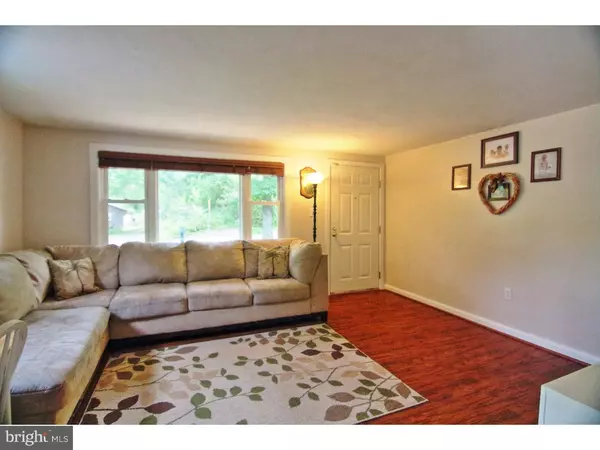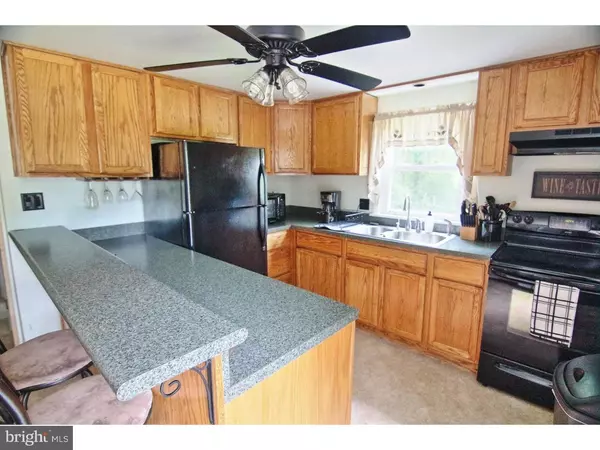$152,000
$159,900
4.9%For more information regarding the value of a property, please contact us for a free consultation.
3 Beds
2 Baths
1,530 SqFt
SOLD DATE : 09/16/2016
Key Details
Sold Price $152,000
Property Type Single Family Home
Sub Type Detached
Listing Status Sold
Purchase Type For Sale
Square Footage 1,530 sqft
Price per Sqft $99
Subdivision None Available
MLS Listing ID 1002458608
Sold Date 09/16/16
Style Ranch/Rambler
Bedrooms 3
Full Baths 2
HOA Y/N N
Abv Grd Liv Area 780
Originating Board TREND
Year Built 1958
Annual Tax Amount $2,501
Tax Year 2016
Lot Size 0.367 Acres
Acres 0.37
Lot Dimensions 80
Property Description
Updated Pottsgrove Rancher with in-law possibilities!!! Nestled among shade trees you will find this super cute ranch home. Are you looking to downsize? Starting out? Need in-law options? This home is for you! Main floor features living room, eat-in-kitchen with breakfast bar, 2 bedrooms with ceiling fans and a full bath. The full walk-out lower level will surprise you! It boasts a large laundry room which could easily be made into a full kitchen, a bonus room which could be a family room or in-law living room, as well as a large bedroom and full bath! Outside there is a deck to relax on and an amazing yard to enjoy! A carport area in the back hides all of your toys. Everything in this home has been updated leaving you nothing to do but move in! Take note of the super low taxes! Sellers have already completed a full passing septic inspection which they are happy to pass along to a new buyer! A quiet country property that is also super convenient to the Upland Shopping Center and major routes! Take a look today! (Total square footage includes lower level)
Location
State PA
County Montgomery
Area West Pottsgrove Twp (10664)
Zoning R2
Direction North
Rooms
Other Rooms Living Room, Primary Bedroom, Bedroom 2, Kitchen, Family Room, Bedroom 1, In-Law/auPair/Suite, Laundry, Other
Basement Full, Outside Entrance, Fully Finished
Interior
Interior Features Kitchen - Island, Ceiling Fan(s), Stall Shower, Breakfast Area
Hot Water Electric
Heating Oil, Baseboard, Zoned
Cooling None
Flooring Vinyl
Equipment Oven - Self Cleaning, Refrigerator, Energy Efficient Appliances
Fireplace N
Window Features Energy Efficient,Replacement
Appliance Oven - Self Cleaning, Refrigerator, Energy Efficient Appliances
Heat Source Oil
Laundry Basement
Exterior
Exterior Feature Deck(s)
Garage Spaces 3.0
Utilities Available Cable TV
Waterfront N
Water Access N
Roof Type Pitched,Shingle
Accessibility None
Porch Deck(s)
Parking Type Driveway, Attached Carport
Total Parking Spaces 3
Garage N
Building
Lot Description Level, Open, Front Yard, Rear Yard, SideYard(s)
Story 1
Sewer On Site Septic
Water Well
Architectural Style Ranch/Rambler
Level or Stories 1
Additional Building Above Grade, Below Grade
New Construction N
Schools
Middle Schools Pottsgrove
High Schools Pottsgrove Senior
School District Pottsgrove
Others
Senior Community No
Tax ID 64-00-03472-001
Ownership Fee Simple
Acceptable Financing Conventional, VA, FHA 203(b)
Listing Terms Conventional, VA, FHA 203(b)
Financing Conventional,VA,FHA 203(b)
Read Less Info
Want to know what your home might be worth? Contact us for a FREE valuation!

Our team is ready to help you sell your home for the highest possible price ASAP

Bought with John P Becker • United Real Estate







