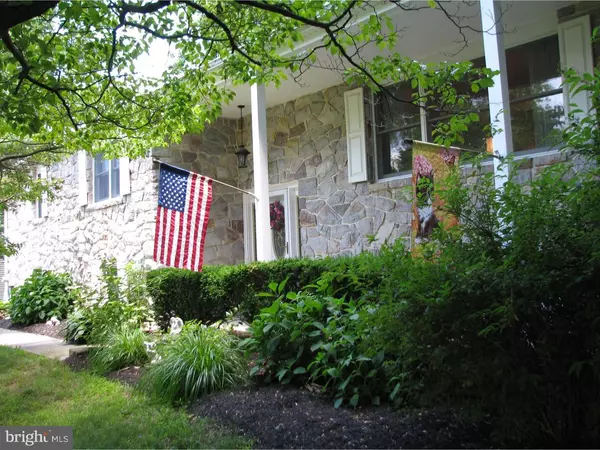$232,000
$229,900
0.9%For more information regarding the value of a property, please contact us for a free consultation.
4 Beds
3 Baths
2,840 SqFt
SOLD DATE : 09/30/2016
Key Details
Sold Price $232,000
Property Type Single Family Home
Sub Type Detached
Listing Status Sold
Purchase Type For Sale
Square Footage 2,840 sqft
Price per Sqft $81
Subdivision None Available
MLS Listing ID 1002456440
Sold Date 09/30/16
Style Traditional,Bi-level
Bedrooms 4
Full Baths 2
Half Baths 1
HOA Y/N N
Abv Grd Liv Area 2,840
Originating Board TREND
Year Built 1971
Annual Tax Amount $7,066
Tax Year 2016
Lot Size 0.459 Acres
Acres 0.46
Lot Dimensions 125
Property Description
Stately custom built home with large rooms, beautiful setting and great back yard for entertaining. The stone on the front of this home is an eye catcher along with the stain-glass door with side lites and fabulous landscaping. Home is very well kept both inside and out. Updated tile foyer leads to the huge living room with hardwood floors, stone fireplace with accent cabinets with bookshelves and large picture window looking down over the valley. Plenty of room in the Dining room for your formal festivities. Kitchen has granite faced counters and backsplash, built-in microwave, double sink, breakfast bar, pantry, nice size eating area, secretary desk plenty of cabinets, plenty of cabinets and sliders to back covered porch. Many guests can gather under this porch which also has an attached patio and the back yard will not disappoint you as it is ideal for all your activities. The lower level of this home just continues with the entertainment theme with its game room area, wet bar and rec room with stone fireplace. The laundry with half bath and office complete the lower level. Additional features include two car garage, shed, newer roof with transferrable warranty, central air and whole house fan. Don't dismiss this home as its features, size and construction material warrant a personal tour.
Location
State PA
County Montgomery
Area Upper Pottsgrove Twp (10660)
Zoning R2
Rooms
Other Rooms Living Room, Dining Room, Primary Bedroom, Bedroom 2, Bedroom 3, Kitchen, Family Room, Bedroom 1, Laundry, Other, Attic
Basement Full, Outside Entrance, Fully Finished
Interior
Interior Features Primary Bath(s), Butlers Pantry, Ceiling Fan(s), Wet/Dry Bar, Dining Area
Hot Water Electric
Heating Electric, Heat Pump - Electric BackUp, Forced Air, Baseboard
Cooling Central A/C
Flooring Wood, Vinyl
Fireplaces Number 2
Fireplaces Type Stone
Equipment Dishwasher, Built-In Microwave
Fireplace Y
Appliance Dishwasher, Built-In Microwave
Heat Source Electric
Laundry Lower Floor
Exterior
Exterior Feature Patio(s), Porch(es)
Garage Inside Access, Garage Door Opener
Garage Spaces 5.0
Utilities Available Cable TV
Waterfront N
Water Access N
Roof Type Shingle
Accessibility None
Porch Patio(s), Porch(es)
Parking Type Driveway, Attached Garage, Other
Attached Garage 2
Total Parking Spaces 5
Garage Y
Building
Sewer On Site Septic
Water Well
Architectural Style Traditional, Bi-level
Additional Building Above Grade
New Construction N
Schools
School District Pottsgrove
Others
Senior Community No
Tax ID 60-00-01831-008
Ownership Fee Simple
Acceptable Financing Conventional, VA, FHA 203(b)
Listing Terms Conventional, VA, FHA 203(b)
Financing Conventional,VA,FHA 203(b)
Read Less Info
Want to know what your home might be worth? Contact us for a FREE valuation!

Our team is ready to help you sell your home for the highest possible price ASAP

Bought with Hilary A Notario • Coldwell Banker Realty







