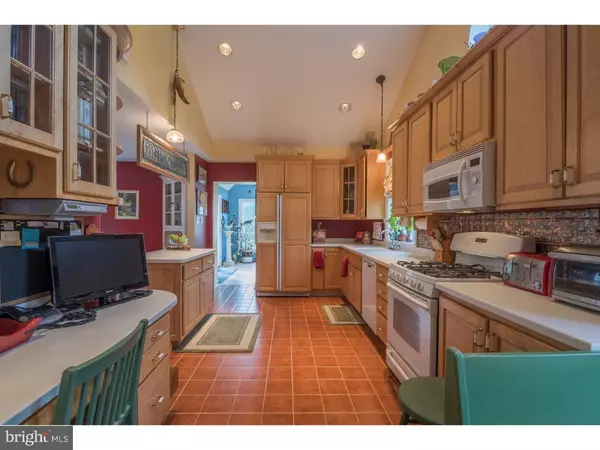$637,000
$645,000
1.2%For more information regarding the value of a property, please contact us for a free consultation.
9 Beds
6 Baths
6,849 SqFt
SOLD DATE : 09/12/2016
Key Details
Sold Price $637,000
Property Type Single Family Home
Sub Type Detached
Listing Status Sold
Purchase Type For Sale
Square Footage 6,849 sqft
Price per Sqft $93
Subdivision None Available
MLS Listing ID 1002458286
Sold Date 09/12/16
Style Traditional
Bedrooms 9
Full Baths 4
Half Baths 2
HOA Y/N N
Abv Grd Liv Area 6,849
Originating Board TREND
Year Built 1956
Annual Tax Amount $8,799
Tax Year 2016
Lot Size 1.610 Acres
Acres 1.61
Lot Dimensions 0 X 0
Property Description
Spaciousness abounds in this home set on 1.6 acres conveniently located in Willistown Township. Traditional foyer entrance leads to the formal Living Room with hardwood floors and gas fireplace. Dining Room with room for large family dinners that overlooks the deck and backyard with views of nature, hardwood floors and leads into the kitchen with built-in breakfast nook and custom Bird's eye Maple cabinets, center island. At one end of the kitchen is the Mud Room with large pantry closet and outside access, the other leads to the Sun Porch with tile floor and French doors to rear deck. Enter through French doors into the Master Suite Sitting Room with custom Cherry built-in cabinets on two walls, hardwood floors to carpeted Master Bedroom, with his and her closets and Master Bath with Jacuzzi tub, glass door shower and double sink vanity. Family Room (19' x 35') with French doors to rear deck, windows with views of back yard and one of two sets of stairs to lower level. Powder Room off foyer finishes the first floor. Upstairs you will find eight (8) bedrooms, two (2) hall baths and one (1) jack and jill set-up, a laundry room with two (2) full-size washers and dryers, cabinetry and basin, and pull-down attic access to floored attic for storage. Three of the bedrooms and one bath could possibly become another Master Suite. Lower level family room accessible from stairs from the kitchen. Large unfinished space for storage off nook area with room for a desk with stairs that lead to the second lower level finished area with Pergo floor, walk-out entrance, daylight windows, and stairs to main level family room. Zoned HVAC (3) and three (3) water heaters. Free-standing, two-story building originally a wood-working shop with electric and heat, now used as storage and exercise area. Easy access to all major routes, Paoli train station, restaurants, shopping, etc.
Location
State PA
County Chester
Area Willistown Twp (10354)
Zoning R1
Rooms
Other Rooms Living Room, Dining Room, Primary Bedroom, Bedroom 2, Bedroom 3, Kitchen, Family Room, Bedroom 1, Laundry, Other, Attic
Basement Full, Outside Entrance, Fully Finished
Interior
Interior Features Primary Bath(s), Dining Area
Hot Water Natural Gas
Heating Gas, Forced Air
Cooling Central A/C
Flooring Wood, Fully Carpeted, Vinyl, Tile/Brick
Fireplaces Number 1
Fireplaces Type Gas/Propane
Fireplace Y
Heat Source Natural Gas
Laundry Upper Floor
Exterior
Exterior Feature Deck(s)
Garage Spaces 3.0
Waterfront N
Water Access N
Accessibility None
Porch Deck(s)
Parking Type Driveway
Total Parking Spaces 3
Garage N
Building
Lot Description Front Yard, Rear Yard, SideYard(s)
Story 2
Foundation Concrete Perimeter
Sewer Public Sewer
Water Public
Architectural Style Traditional
Level or Stories 2
Additional Building Above Grade
New Construction N
Schools
High Schools Great Valley
School District Great Valley
Others
Senior Community No
Tax ID 54-03 -0198
Ownership Fee Simple
Read Less Info
Want to know what your home might be worth? Contact us for a FREE valuation!

Our team is ready to help you sell your home for the highest possible price ASAP

Bought with Carina McCreary • Keller Williams Real Estate -Exton







