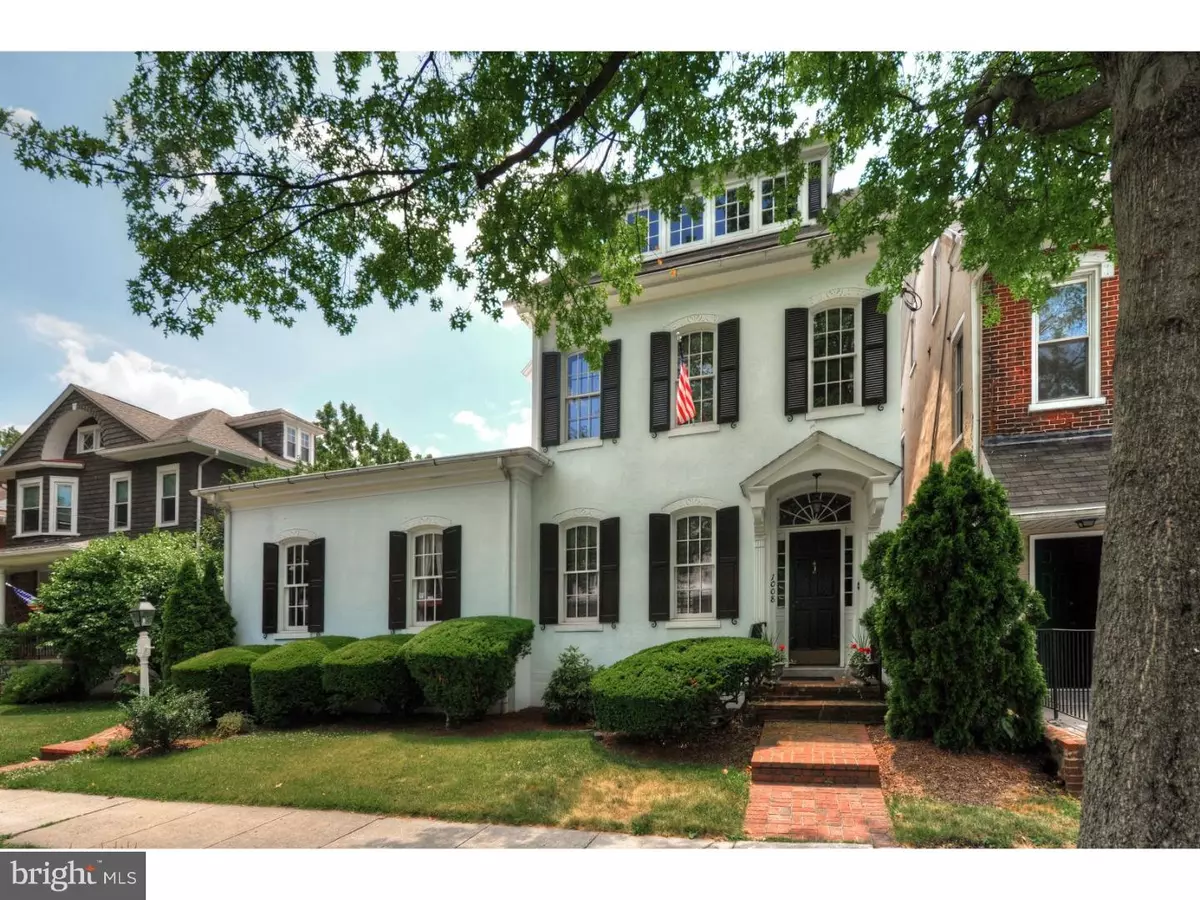$214,000
$229,500
6.8%For more information regarding the value of a property, please contact us for a free consultation.
4 Beds
4 Baths
3,432 SqFt
SOLD DATE : 08/31/2016
Key Details
Sold Price $214,000
Property Type Single Family Home
Sub Type Detached
Listing Status Sold
Purchase Type For Sale
Square Footage 3,432 sqft
Price per Sqft $62
Subdivision None Available
MLS Listing ID 1002455268
Sold Date 08/31/16
Style Colonial
Bedrooms 4
Full Baths 2
Half Baths 2
HOA Y/N N
Abv Grd Liv Area 3,432
Originating Board TREND
Year Built 1868
Annual Tax Amount $5,461
Tax Year 2016
Lot Size 8,435 Sqft
Acres 0.19
Lot Dimensions 60
Property Description
Incredible Historic Williamsburg-inspired Colonial. Quality craftsmanship and character are evident throughout this beautifully maintained and upgraded residence. Inviting formal Foyer with Palladian transom and brick tile flooring. Impressive and spacious Great Room with ornate raised-panel woodwork and built-in cabinetry, handsome fireplace, high ceiling, and hardwood flooring. Formal Dining Room with wood floors, crown molding, chair rail, and built-in corner cupboard. Oversized Eat-in Kitchen with granite countertops, tin backsplash, brickwork, exposed beams, breakfast bar, double oven, large breakfast area, and pegged wooden flooring. There is also a Den, Laundry Room, and Powder Room on main level. The second floor, accessed by front and back staircases, features a charming Sunroom; Master Bedroom Suite with dressing room and modernized Master Bathroom; two additional bright Bedrooms, one with a window seat; and a full Hall Bathroom with brick tile flooring. A 4th Bedroom or recreation room with Powder Room & walk-in closet is located on the third floor. The large, level fenced back yard and flagstone floor porch are great for outdoor entertaining & recreation. One car detached Garage plus 2 car off street parking. A 600 Sq.Ft.+/- 1st floor addition with several rooms provides extra living space & presents great possibilities for an in home occupation, in-law suite, or other accessory uses. Plenty of recent upgrades & improvements in the last few years including a new multiple zone heating & central air system. Call to schedule a showing of this spectacular historical home.
Location
State PA
County Montgomery
Area Pottstown Boro (10616)
Zoning TTN
Rooms
Other Rooms Living Room, Dining Room, Primary Bedroom, Bedroom 2, Bedroom 3, Kitchen, Bedroom 1, Other, Attic
Basement Full, Unfinished
Interior
Interior Features Primary Bath(s), Kitchen - Eat-In
Hot Water Natural Gas
Heating Gas, Forced Air
Cooling Central A/C
Flooring Wood
Fireplaces Number 1
Equipment Cooktop, Oven - Double, Disposal, Built-In Microwave
Fireplace Y
Appliance Cooktop, Oven - Double, Disposal, Built-In Microwave
Heat Source Natural Gas
Laundry Main Floor
Exterior
Exterior Feature Porch(es)
Garage Garage Door Opener
Garage Spaces 3.0
Waterfront N
Water Access N
Roof Type Flat,Shingle
Accessibility None
Porch Porch(es)
Parking Type Detached Garage, Other
Total Parking Spaces 3
Garage Y
Building
Lot Description Level
Story 2.5
Sewer Public Sewer
Water Public
Architectural Style Colonial
Level or Stories 2.5
Additional Building Above Grade
Structure Type 9'+ Ceilings
New Construction N
Schools
High Schools Pottstown Senior
School District Pottstown
Others
Senior Community No
Tax ID 16-00-14416-004
Ownership Fee Simple
Acceptable Financing Conventional, VA, FHA 203(b)
Listing Terms Conventional, VA, FHA 203(b)
Financing Conventional,VA,FHA 203(b)
Read Less Info
Want to know what your home might be worth? Contact us for a FREE valuation!

Our team is ready to help you sell your home for the highest possible price ASAP

Bought with Andrea N Fonash • RE/MAX Direct







