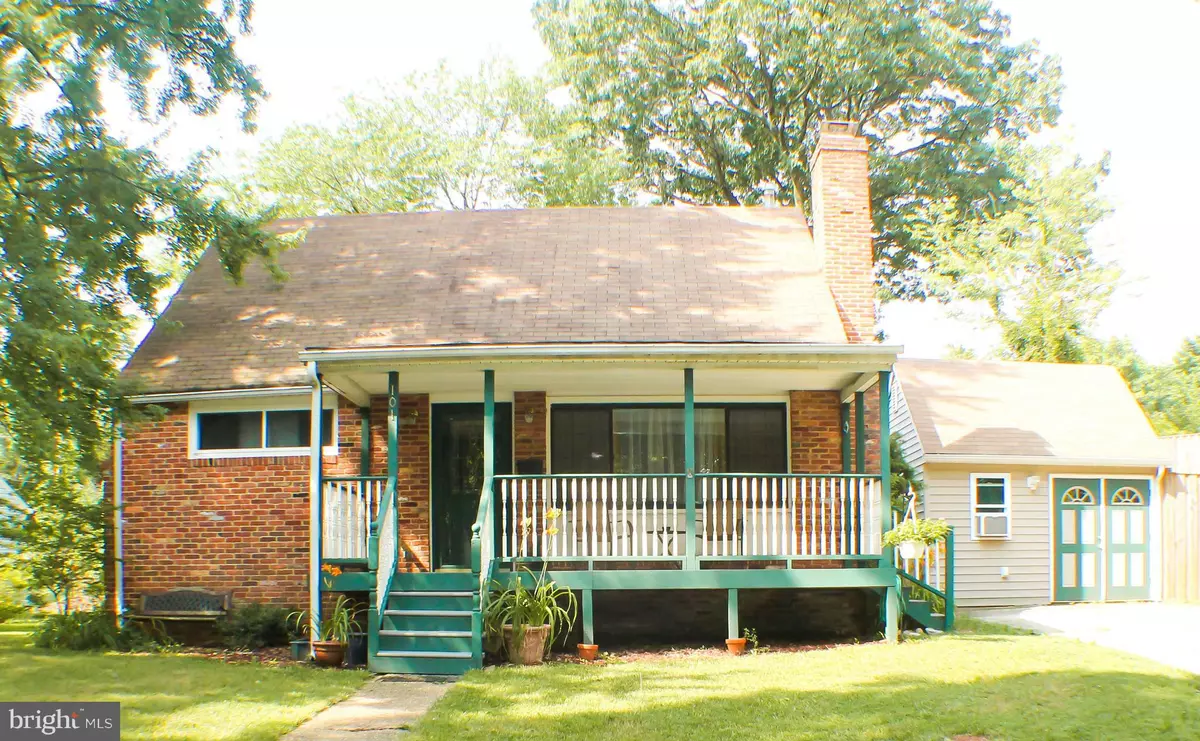$220,000
$216,000
1.9%For more information regarding the value of a property, please contact us for a free consultation.
4 Beds
1 Bath
1,260 SqFt
SOLD DATE : 04/12/2017
Key Details
Sold Price $220,000
Property Type Single Family Home
Sub Type Detached
Listing Status Sold
Purchase Type For Sale
Square Footage 1,260 sqft
Price per Sqft $174
Subdivision Glenwood
MLS Listing ID 1002456140
Sold Date 04/12/17
Style Cape Cod
Bedrooms 4
Full Baths 1
HOA Y/N N
Abv Grd Liv Area 1,260
Originating Board MRIS
Year Built 1954
Annual Tax Amount $2,162
Tax Year 2015
Lot Size 6,190 Sqft
Acres 0.14
Property Description
14x14 "Man Cave" "Ladies Hideaway" with heat, a/c and storage loft, let your imagine take over! Enjoy the evening breeze sitting on your front porch, or back screened porch. Chilly nights cozy up to the wood burning stove in the living room, make your favorite gourmet meals in the updated kitchen. Tankless water heater, 7' Privacy fenced backyard and large driveway. Sits on secluded street
Location
State MD
County Anne Arundel
Zoning R5
Rooms
Other Rooms Living Room, Bedroom 2, Bedroom 3, Bedroom 4, Kitchen, Sun/Florida Room, Laundry, Bedroom 6
Main Level Bedrooms 2
Interior
Interior Features Kitchen - Table Space, Floor Plan - Traditional
Hot Water Tankless, Natural Gas
Heating Forced Air, Wood Burn Stove
Cooling Central A/C
Equipment Exhaust Fan, Refrigerator, Stove, Water Heater - Tankless
Fireplace N
Window Features Double Pane,Screens
Appliance Exhaust Fan, Refrigerator, Stove, Water Heater - Tankless
Heat Source Natural Gas, Wood
Exterior
Exterior Feature Deck(s), Patio(s), Porch(es), Screened
Fence Rear
Waterfront N
Water Access N
Accessibility None
Porch Deck(s), Patio(s), Porch(es), Screened
Road Frontage City/County, Public
Parking Type Off Street
Garage N
Building
Lot Description Secluded
Story 2
Sewer Public Sewer
Water Public
Architectural Style Cape Cod
Level or Stories 2
Additional Building Above Grade
Structure Type Dry Wall
New Construction N
Schools
School District Anne Arundel County Public Schools
Others
Senior Community No
Tax ID 020337011416608
Ownership Ground Rent
Special Listing Condition Standard
Read Less Info
Want to know what your home might be worth? Contact us for a FREE valuation!

Our team is ready to help you sell your home for the highest possible price ASAP

Bought with Pamela L Harrison • RE/MAX Executive







