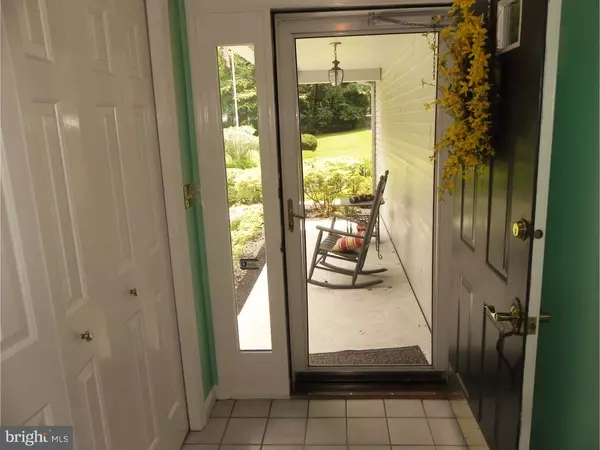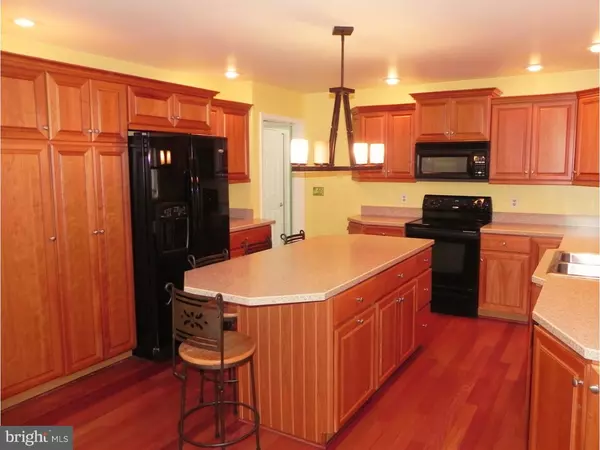$350,000
$350,000
For more information regarding the value of a property, please contact us for a free consultation.
4 Beds
6 Baths
3,674 SqFt
SOLD DATE : 09/27/2016
Key Details
Sold Price $350,000
Property Type Single Family Home
Sub Type Detached
Listing Status Sold
Purchase Type For Sale
Square Footage 3,674 sqft
Price per Sqft $95
Subdivision None Available
MLS Listing ID 1002447162
Sold Date 09/27/16
Style Ranch/Rambler
Bedrooms 4
Full Baths 4
Half Baths 2
HOA Y/N N
Abv Grd Liv Area 2,503
Originating Board TREND
Year Built 1993
Annual Tax Amount $7,488
Tax Year 2016
Lot Size 2.200 Acres
Acres 2.2
Property Description
USDA 100% Financing for Eligible buyers! SERENE SETTING AND HOME THAT HAS IT ALL! Sprawling 4 Bedroom Rancher, BEAUTY SALON, 5 GARAGE SPACES-40 x 22 ft climate controlled detached 3 car garage with 900 square ft. of finished living space above, attached 2 car garage, 4 full baths, 2 kitchens, 2 offices, in-ground Gritz Pool!!!! total over 4,500 square feet of finished living space. This 2.2 acre private property has it all. The center piece of this beautiful rancher is the CUSTOM cherry CENTURY kitchen complete with over sized center island, abundant cabinetry, built in pantry, flush top range, built in microwave, double sink and very large eating area all centered over gorgeous Brazilian CHERRY hardwood flooring. The layout of the home has the Master bedroom at one and the 3 additional bedrooms at the opposite end giving the owner privacy. The large master has a full tile Jacuzzi tub, shower stall, double vanity, his and hers closets, and slider to the masters deck. Check out the spacious room sizes of the 3 additional bedrooms. Of course, there is a formal living room, mudroom, and huge 25 x 14 family room with sliders and STONE fireplace, and windows overlooking the in-ground pool. The lower level is finished with a large wet bar. The full salon has a separate entrance and separate parking area and it's own powder room. The in-ground Gritz pool is surrounded by decking and patio areas, the perfect setting for entertaining. The detached garage is truly something special. It has 3 bays with over sized doors, climate control, high ceilings, an office on the first floor complete with separate entrance and its own powder room. The area above the garage is the size of a small home with 900 square feet of finished space, heat, central air, 2 baths, full kitchen, open recreation room, and even has its own septic system. The home and property are built and lovingly maintained by the original owner!! Septic has been certified by Eldredge Septic Company
Location
State PA
County Chester
Area West Caln Twp (10328)
Zoning R1
Direction South
Rooms
Other Rooms Living Room, Primary Bedroom, Bedroom 2, Bedroom 3, Kitchen, Family Room, Bedroom 1, Laundry, Other, Attic
Basement Full, Outside Entrance, Fully Finished
Interior
Interior Features Primary Bath(s), Kitchen - Island, Ceiling Fan(s), 2nd Kitchen, Kitchen - Eat-In
Hot Water Electric
Heating Heat Pump - Electric BackUp, Forced Air
Cooling Central A/C
Flooring Fully Carpeted, Vinyl
Fireplaces Number 1
Fireplaces Type Stone, Gas/Propane
Equipment Oven - Self Cleaning, Dishwasher, Built-In Microwave
Fireplace Y
Window Features Bay/Bow
Appliance Oven - Self Cleaning, Dishwasher, Built-In Microwave
Laundry Main Floor
Exterior
Exterior Feature Deck(s), Patio(s)
Parking Features Garage Door Opener, Oversized
Garage Spaces 4.0
Pool In Ground
Utilities Available Cable TV
Water Access N
Accessibility None
Porch Deck(s), Patio(s)
Total Parking Spaces 4
Garage Y
Building
Lot Description Rear Yard
Story 1
Foundation Brick/Mortar
Sewer On Site Septic
Water Well
Architectural Style Ranch/Rambler
Level or Stories 1
Additional Building Above Grade, Below Grade
Structure Type Cathedral Ceilings
New Construction N
Schools
High Schools Coatesville Area Senior
School District Coatesville Area
Others
Senior Community No
Tax ID 28-02 -0100.0100
Ownership Fee Simple
Security Features Security System
Acceptable Financing Conventional, VA, FHA 203(b)
Listing Terms Conventional, VA, FHA 203(b)
Financing Conventional,VA,FHA 203(b)
Read Less Info
Want to know what your home might be worth? Contact us for a FREE valuation!

Our team is ready to help you sell your home for the highest possible price ASAP

Bought with Laura J Laws • Artisan Realty LLC






