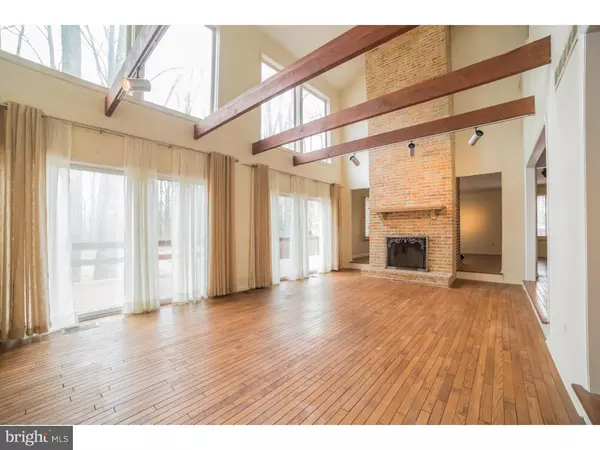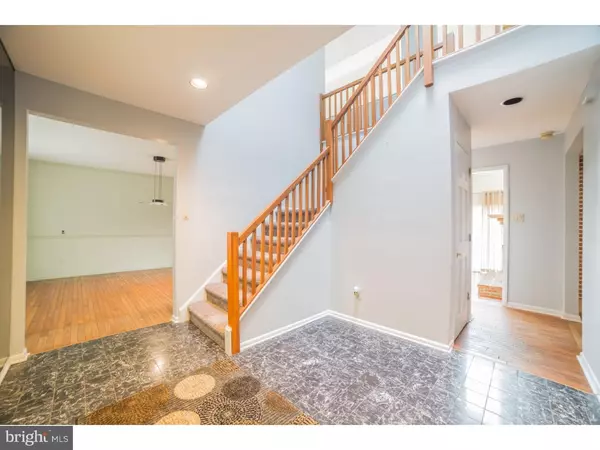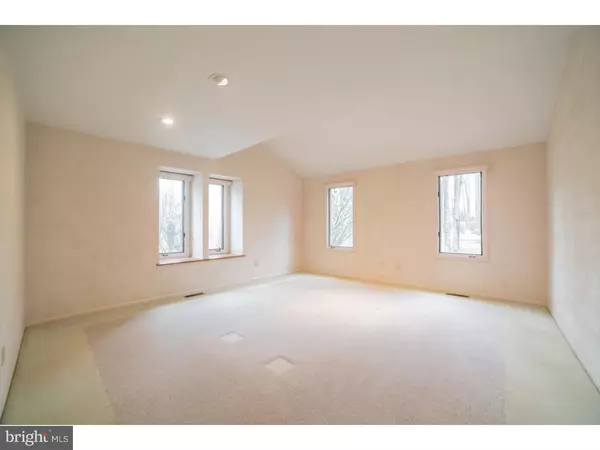$720,000
$785,000
8.3%For more information regarding the value of a property, please contact us for a free consultation.
4 Beds
5 Baths
5,521 SqFt
SOLD DATE : 09/23/2016
Key Details
Sold Price $720,000
Property Type Single Family Home
Sub Type Detached
Listing Status Sold
Purchase Type For Sale
Square Footage 5,521 sqft
Price per Sqft $130
Subdivision Miquon
MLS Listing ID 1002448852
Sold Date 09/23/16
Style Contemporary
Bedrooms 4
Full Baths 4
Half Baths 1
HOA Y/N N
Abv Grd Liv Area 5,521
Originating Board TREND
Year Built 1984
Annual Tax Amount $15,323
Tax Year 2016
Lot Size 2.600 Acres
Acres 2.6
Lot Dimensions 259
Property Description
Come see this one-of-a-kind property, situated on nearly 3 acres of gorgeous landscape! Nestled on possibly one of the most exclusive streets in all of Whitemarsh Township, this 4 bedroom, 4.5 bath completely custom built home has been beautifully and meticulously maintained. The lifestyle, privacy and convenience that this home offers is unique and unparalleled! Live in your own private woodsy retreat, yet minutes to all major highways, close to Center City, King of Prussia, Manayunk, shopping and restaurants. 645 Harts Ridge Rd is located just up the street from the Schuylkill River Trail and within the prestigious and award winning Colonial School District. If you desire exclusivity, privacy and the beauty of the natural landscape, this home is an absolute must see!
Location
State PA
County Montgomery
Area Whitemarsh Twp (10665)
Zoning AAAA
Rooms
Other Rooms Living Room, Dining Room, Primary Bedroom, Bedroom 2, Bedroom 3, Kitchen, Family Room, Bedroom 1
Basement Full, Unfinished
Interior
Interior Features Primary Bath(s), Kitchen - Island, Butlers Pantry, Skylight(s), Ceiling Fan(s), Kitchen - Eat-In
Hot Water Natural Gas
Heating Gas, Forced Air
Cooling Central A/C
Flooring Wood, Fully Carpeted, Tile/Brick
Fireplaces Number 2
Fireplaces Type Brick
Equipment Cooktop, Oven - Double, Dishwasher, Disposal
Fireplace Y
Appliance Cooktop, Oven - Double, Dishwasher, Disposal
Heat Source Natural Gas
Laundry Main Floor
Exterior
Exterior Feature Deck(s)
Garage Spaces 5.0
Pool In Ground
Waterfront N
Water Access N
Roof Type Shingle
Accessibility None
Porch Deck(s)
Parking Type Attached Garage
Attached Garage 2
Total Parking Spaces 5
Garage Y
Building
Lot Description Trees/Wooded
Story 2
Foundation Concrete Perimeter
Sewer Public Sewer
Water Public
Architectural Style Contemporary
Level or Stories 2
Additional Building Above Grade
Structure Type 9'+ Ceilings
New Construction N
Schools
School District Colonial
Others
Senior Community No
Tax ID 65-00-05320-006
Ownership Fee Simple
Security Features Security System
Acceptable Financing Conventional
Listing Terms Conventional
Financing Conventional
Read Less Info
Want to know what your home might be worth? Contact us for a FREE valuation!

Our team is ready to help you sell your home for the highest possible price ASAP

Bought with Michael J Sroka • Keller Williams Main Line







