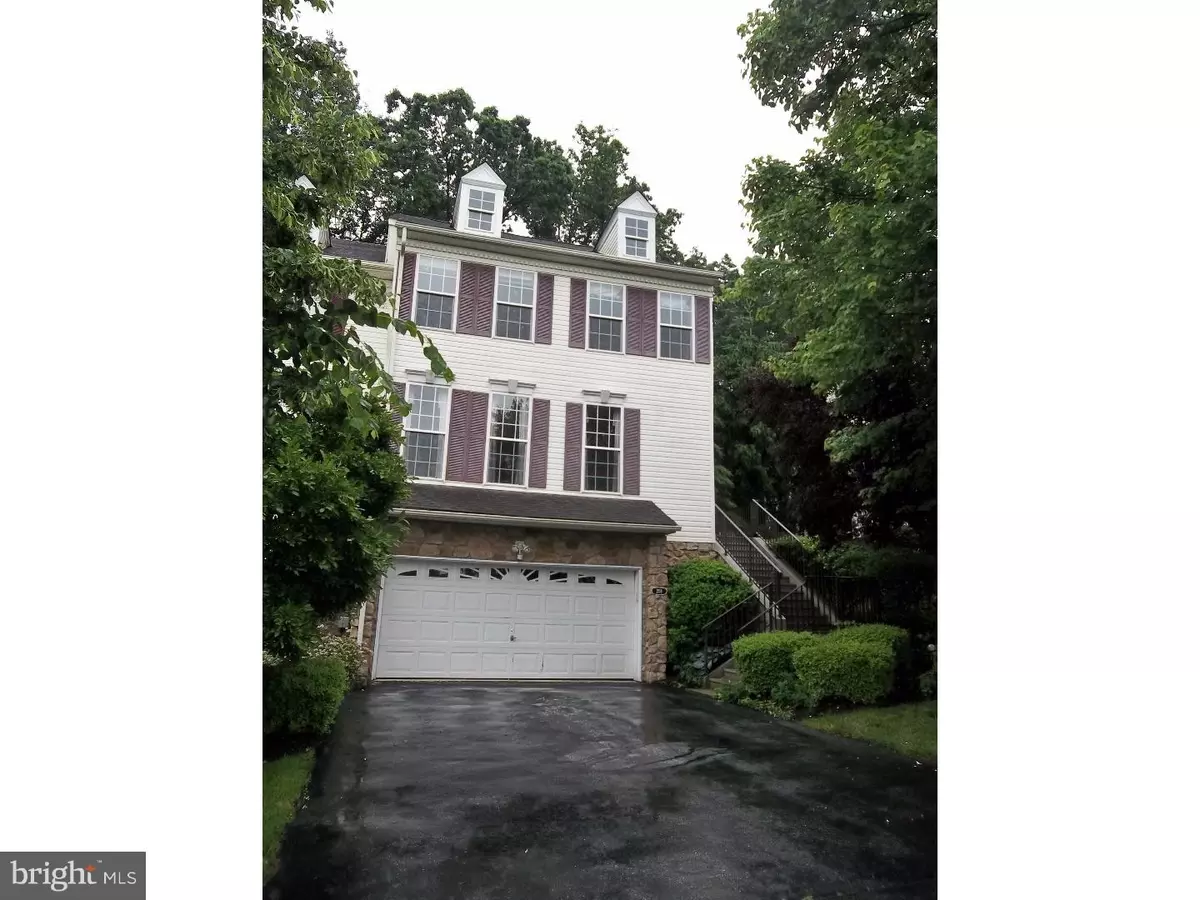$320,000
$334,900
4.4%For more information regarding the value of a property, please contact us for a free consultation.
3 Beds
3 Baths
2,104 SqFt
SOLD DATE : 07/15/2016
Key Details
Sold Price $320,000
Property Type Townhouse
Sub Type Interior Row/Townhouse
Listing Status Sold
Purchase Type For Sale
Square Footage 2,104 sqft
Price per Sqft $152
Subdivision Whiteland Woods
MLS Listing ID 1002444866
Sold Date 07/15/16
Style Colonial
Bedrooms 3
Full Baths 2
Half Baths 1
HOA Fees $200/mo
HOA Y/N Y
Abv Grd Liv Area 2,104
Originating Board TREND
Year Built 2000
Annual Tax Amount $4,804
Tax Year 2016
Lot Size 2,929 Sqft
Acres 0.07
Lot Dimensions 0X0
Property Description
Fabulous opportunity to purchase this end unit town home, freshen it up just how you like it, and still have a boat load of equity from day one. Nothing major needed here, just some cosmetic updates, and priced to make it worth your while. Enter the home through the vestibule that features custom tile accents inlaid into the hardwood floor. Hardwood flooring runs through the entire main level, with the exception of the dining room which features custom 12-inch tile flooring. The living and dining rooms feature recessed lighting, crown moulding and chair rail accents, with a great open flow. A combination eat-in kitchen and family room area spans across the entire back of the home. This area features two walls of windows looking out to woods, one of which includes a bump out, a gas fireplace, recessed lighting, and a door leading to the deck out back. The kitchen itself offers an island work space that includes a double sink and dishwasher. Corian counter tops, custom tile back splash, and under cabinet lighting really make the kitchen shine, while 42-inch cabinets provide for plenty of storage. Upstairs, a glamorous master bedroom suite provides for lots of space to unwind, including two walk-in closets, and a master bath with skylight, double sink vanity, soaking tub, stall shower, and separate commode room. Also on the upper level are two more bedrooms, laundry area, and a full bath with tiled floor and tub surround. All of the rooms on the upper level feature vaulted ceilings with recessed lighting as well. The lower level of the home offers a finished basement, and access to the oversized two car garage. This home is an opportunity not to be missed!
Location
State PA
County Chester
Area West Whiteland Twp (10341)
Zoning R3
Direction North
Rooms
Other Rooms Living Room, Dining Room, Primary Bedroom, Bedroom 2, Kitchen, Family Room, Bedroom 1, Other
Basement Full, Outside Entrance, Fully Finished
Interior
Interior Features Primary Bath(s), Kitchen - Island, Butlers Pantry, Skylight(s), Ceiling Fan(s), Sprinkler System, Stall Shower, Kitchen - Eat-In
Hot Water Natural Gas
Heating Gas, Forced Air
Cooling Central A/C
Flooring Wood, Fully Carpeted, Tile/Brick
Fireplaces Number 1
Fireplaces Type Marble, Gas/Propane
Equipment Oven - Self Cleaning, Dishwasher, Built-In Microwave
Fireplace Y
Appliance Oven - Self Cleaning, Dishwasher, Built-In Microwave
Heat Source Natural Gas
Laundry Upper Floor
Exterior
Exterior Feature Deck(s)
Garage Inside Access, Garage Door Opener
Garage Spaces 4.0
Utilities Available Cable TV
Amenities Available Swimming Pool
Waterfront N
Water Access N
Roof Type Pitched,Shingle
Accessibility None
Porch Deck(s)
Parking Type Driveway, Attached Garage, Other
Attached Garage 2
Total Parking Spaces 4
Garage Y
Building
Story 2
Sewer Public Sewer
Water Public
Architectural Style Colonial
Level or Stories 2
Additional Building Above Grade
Structure Type Cathedral Ceilings,9'+ Ceilings
New Construction N
Schools
Elementary Schools Mary C. Howse
Middle Schools Peirce
High Schools B. Reed Henderson
School District West Chester Area
Others
HOA Fee Include Pool(s)
Senior Community No
Tax ID 41-05K-0129
Ownership Fee Simple
Security Features Security System
Acceptable Financing Conventional, VA, FHA 203(k), FHA 203(b)
Listing Terms Conventional, VA, FHA 203(k), FHA 203(b)
Financing Conventional,VA,FHA 203(k),FHA 203(b)
Read Less Info
Want to know what your home might be worth? Contact us for a FREE valuation!

Our team is ready to help you sell your home for the highest possible price ASAP

Bought with Enjamuri N Swamy • Realty Mark Cityscape-Huntingdon Valley







