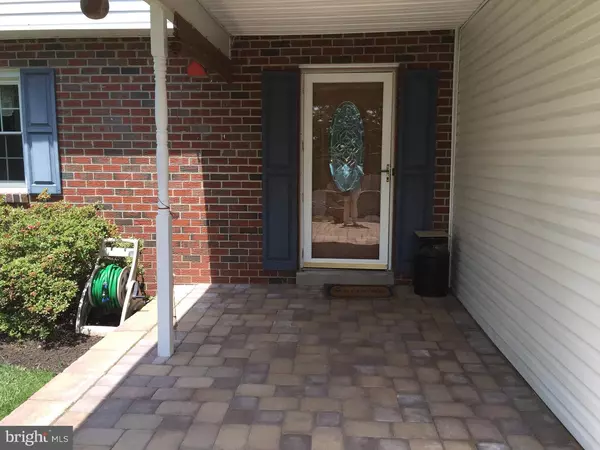$362,000
$368,000
1.6%For more information regarding the value of a property, please contact us for a free consultation.
5 Beds
3 Baths
2,584 SqFt
SOLD DATE : 11/30/2016
Key Details
Sold Price $362,000
Property Type Single Family Home
Sub Type Detached
Listing Status Sold
Purchase Type For Sale
Square Footage 2,584 sqft
Price per Sqft $140
Subdivision None Available
MLS Listing ID 1002443872
Sold Date 11/30/16
Style Colonial
Bedrooms 5
Full Baths 2
Half Baths 1
HOA Y/N N
Abv Grd Liv Area 2,584
Originating Board TREND
Year Built 1970
Annual Tax Amount $6,096
Tax Year 2016
Lot Size 0.413 Acres
Acres 0.41
Lot Dimensions 90
Property Description
WOW! Walk in the front door and be able to view the WATERFALL off the rear deck! As you enter the tiled foyer, hardwood floors area exposed in the living rm and dining rm, both rooms bright and sunny. Move into the KITCHEN REDONE IN '08, w an island, Corian counters, STAINLESS STEEL appliances, soft close drawers and pretty Birch cabinets. You can see right into the huge family room with brick FIREPLACE and decorative beams with an entire WALL OF WINDOWS overlooking the deck and wooded yard, just beautiful! New patio door too! Laundry/mud rm with exit to the side yard and powder rm just off the family room with access to the 2+ car garage with storage. Upstairs are 5 bedrooms, hardwoods t/o, with one of them currently being used as an office with closets space and overlooking the view to the back yard. Two rooms have new carpeting. The hall bath has a whirlpool tub but wait till you get to the masterbath which was recently redone to include a SOAKING TUB, tiled floor (very romantic) and huge TILED WALK IN SHOWER all joining a walk in master bdrm lighted closet. There is also another master closet as well. The walkup attic is floored with an attic fan. Gorgeous WOODED AND FENCED (fence blends in with the surroundings) rear yard, tranquil and serene with 2 firepits, one on the deck and one in the wooded area for cozy gathering times with many perennials in the gardens. Floodlights are all around the house. What's newer (in the last 10 yrs+-)you ask: KITCHEN ('08), MOST WINDOWS except the masterbdrm, ROOF ('15), MASTERBATH, NEW FRONT PORCH W PAVERS & PAVER SIDE WALL, DRIVEWAY, FURNACE, & 250 AMP electrical box. The basement has a workshop and lots of storage, sellers currently using a part of the basement for a TV room. Block parties/gatherings take place too! TOTALLY MOVE IN READY!!
Location
State PA
County Montgomery
Area Lower Providence Twp (10643)
Zoning R2
Rooms
Other Rooms Living Room, Dining Room, Primary Bedroom, Bedroom 2, Bedroom 3, Kitchen, Family Room, Bedroom 1, Other, Attic
Basement Full
Interior
Interior Features Primary Bath(s), Kitchen - Island, Butlers Pantry, Ceiling Fan(s), WhirlPool/HotTub, Kitchen - Eat-In
Hot Water Electric
Heating Oil, Forced Air
Cooling Central A/C
Flooring Wood
Fireplaces Number 1
Fireplaces Type Brick
Equipment Dishwasher
Fireplace Y
Window Features Replacement
Appliance Dishwasher
Heat Source Oil
Laundry Main Floor
Exterior
Exterior Feature Deck(s), Porch(es)
Garage Inside Access, Oversized
Garage Spaces 4.0
Utilities Available Cable TV
Waterfront N
Water Access N
Accessibility None
Porch Deck(s), Porch(es)
Parking Type On Street, Driveway, Other
Total Parking Spaces 4
Garage N
Building
Lot Description Trees/Wooded, Front Yard, Rear Yard
Story 2
Sewer Public Sewer
Water Public
Architectural Style Colonial
Level or Stories 2
Additional Building Above Grade
New Construction N
Schools
School District Methacton
Others
Senior Community No
Tax ID 43-00-08251-004
Ownership Fee Simple
Acceptable Financing Conventional, VA, FHA 203(b)
Listing Terms Conventional, VA, FHA 203(b)
Financing Conventional,VA,FHA 203(b)
Read Less Info
Want to know what your home might be worth? Contact us for a FREE valuation!

Our team is ready to help you sell your home for the highest possible price ASAP

Bought with Carmen Gambone • Continental Realty Co., Inc.







