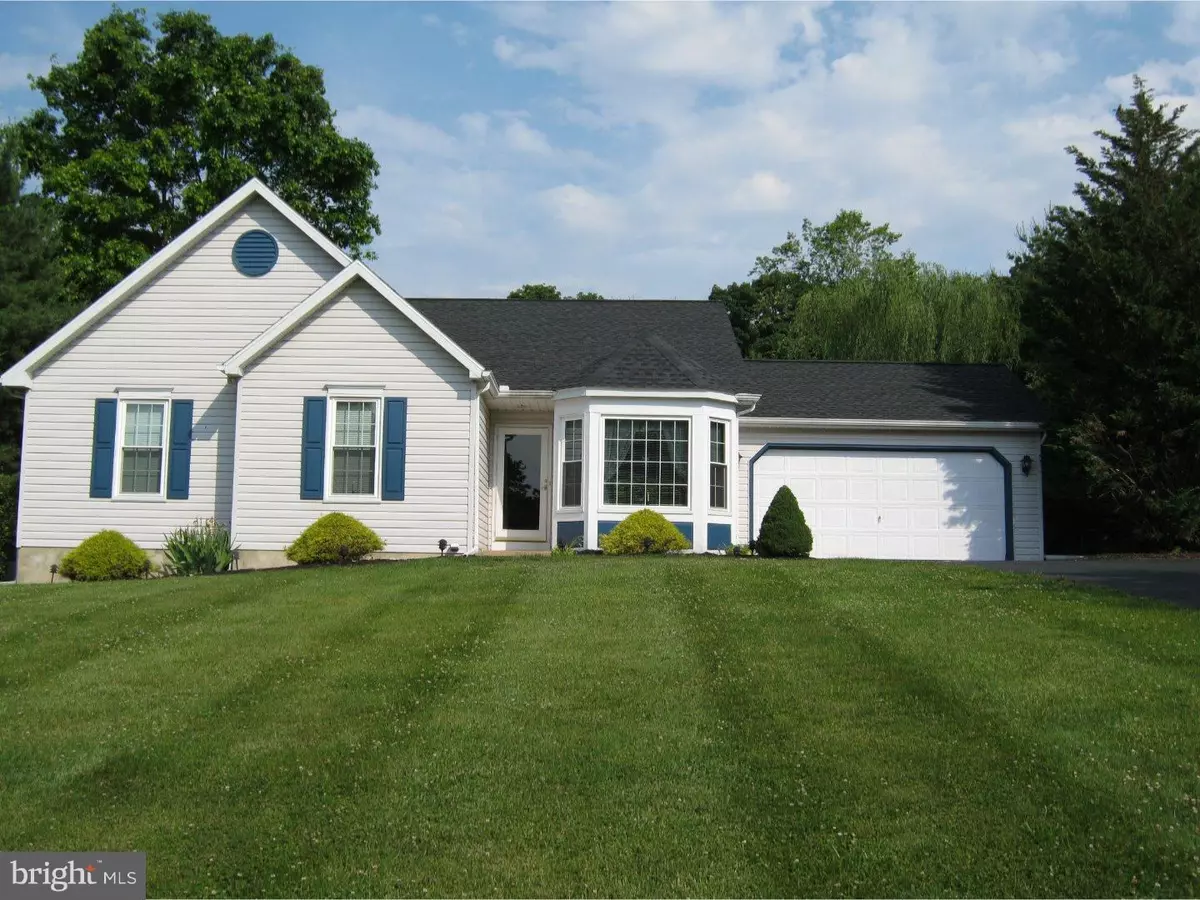$245,000
$254,900
3.9%For more information regarding the value of a property, please contact us for a free consultation.
3 Beds
2 Baths
1,429 SqFt
SOLD DATE : 08/12/2016
Key Details
Sold Price $245,000
Property Type Single Family Home
Sub Type Detached
Listing Status Sold
Purchase Type For Sale
Square Footage 1,429 sqft
Price per Sqft $171
Subdivision None Available
MLS Listing ID 1002442630
Sold Date 08/12/16
Style Ranch/Rambler
Bedrooms 3
Full Baths 2
HOA Y/N N
Abv Grd Liv Area 1,429
Originating Board TREND
Year Built 1992
Annual Tax Amount $5,497
Tax Year 2016
Lot Size 1.227 Acres
Acres 1.23
Lot Dimensions 150
Property Description
Nestled in the corner of Upper Pottsgrove Township,along a cul-de-sac lane,sits a 3 bedroom/ 2 bath rancher on 1.23 acres. Upon entering the foyer there is a formal dining room on the right. Current owners use it as a sitting room. Either way, you can enjoy the great view out the bay window. Follow thru to the updated kitchen which has new granite countertops, stove, dishwasher, flooring and light fixtures. The breakfast nook can't be beat with the picture window showing off the expansive tree-lined backyard. The family room can be accessed thru the kitchen or down the hall from foyer. This room is great for entertaining UNLESS you prefer the outdoors with the 15' X 8' screened porch or the deck with the new retractable awning. The master bedroom has cathedral ceiling, walk-in closet and renovated master bath. This home also includes 2 other bedrooms and an updated hall bath. The basement covers the entire footprint of home and has a brand new waterproofing system. There is the "Tim- the- Toolman" section for all those handy buyers and an area for the washer and dryer. There is plenty of space leftover for pool table, ping-pong table, or just storage. Now Get ready for Yard Envy! ... flat, green,secluded and serene. There is a shed for yard equipment and another shed for your wants and/ or needs. The home has been painted inside and out. Windows, hardwood flooring and carpets have been installed 2015/2016. Roof replaced in 2014. Many other updates and improvements made. A complete list is available. This home is truly Move-In Ready. Easy to show with 1 hour notice. Make your appointment today!!
Location
State PA
County Montgomery
Area Upper Pottsgrove Twp (10660)
Zoning R1
Direction East
Rooms
Other Rooms Living Room, Dining Room, Primary Bedroom, Bedroom 2, Kitchen, Bedroom 1, Other, Attic
Basement Full, Unfinished
Interior
Interior Features Primary Bath(s), Butlers Pantry, Ceiling Fan(s), Air Filter System, Stall Shower, Breakfast Area
Hot Water Electric
Heating Propane, Forced Air
Cooling Central A/C
Flooring Wood, Fully Carpeted, Vinyl
Equipment Cooktop, Oven - Self Cleaning, Dishwasher, Built-In Microwave
Fireplace N
Window Features Bay/Bow,Energy Efficient
Appliance Cooktop, Oven - Self Cleaning, Dishwasher, Built-In Microwave
Heat Source Bottled Gas/Propane
Laundry Basement
Exterior
Exterior Feature Deck(s)
Garage Spaces 5.0
Utilities Available Cable TV
Waterfront N
Water Access N
Roof Type Pitched
Accessibility None
Porch Deck(s)
Parking Type Attached Garage
Attached Garage 2
Total Parking Spaces 5
Garage Y
Building
Lot Description Cul-de-sac, Level, Front Yard, Rear Yard, SideYard(s)
Story 1
Foundation Brick/Mortar
Sewer On Site Septic
Water Well
Architectural Style Ranch/Rambler
Level or Stories 1
Additional Building Above Grade
Structure Type Cathedral Ceilings,9'+ Ceilings
New Construction N
Schools
Middle Schools Pottsgrove
High Schools Pottsgrove Senior
School District Pottsgrove
Others
Pets Allowed Y
Senior Community No
Tax ID 60-00-01045-947
Ownership Fee Simple
Acceptable Financing Conventional, VA, FHA 203(b)
Listing Terms Conventional, VA, FHA 203(b)
Financing Conventional,VA,FHA 203(b)
Pets Description Case by Case Basis
Read Less Info
Want to know what your home might be worth? Contact us for a FREE valuation!

Our team is ready to help you sell your home for the highest possible price ASAP

Bought with Meredith Jacks • Better Homes and Gardens Real Estate Phoenixville







