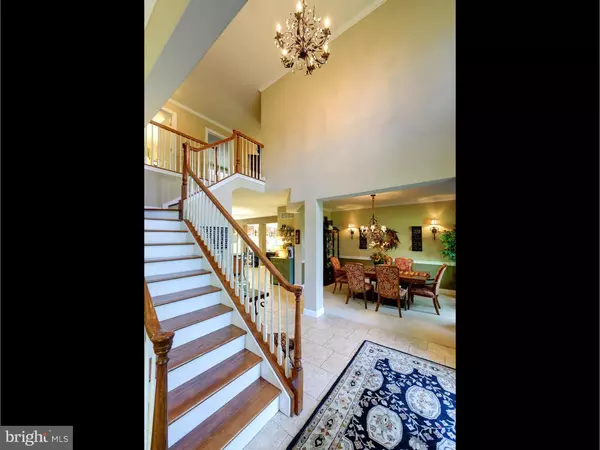$570,000
$595,000
4.2%For more information regarding the value of a property, please contact us for a free consultation.
4 Beds
4 Baths
5,703 SqFt
SOLD DATE : 09/29/2016
Key Details
Sold Price $570,000
Property Type Single Family Home
Sub Type Detached
Listing Status Sold
Purchase Type For Sale
Square Footage 5,703 sqft
Price per Sqft $99
Subdivision Highspire Estates
MLS Listing ID 1002442536
Sold Date 09/29/16
Style Colonial
Bedrooms 4
Full Baths 3
Half Baths 1
HOA Fees $41/ann
HOA Y/N Y
Abv Grd Liv Area 4,303
Originating Board TREND
Year Built 2008
Annual Tax Amount $9,625
Tax Year 2016
Lot Size 0.362 Acres
Acres 0.36
Property Description
Absolutely Stunning 8-year-old,4 Bedrm,3.1 Brick Colonial in Popular Highshire Estates.This Home sits on a gorgeous level Premium Lot which backs to woodlands w/fenced yard,deck & hot tub. Seller upgrades after purchase is over $57,500. Highlights include: 3 Car Garage,Walkout Finished 1400 ft Basement w/full bath,Great Rm & Guest Rm,plus unfinished Storage. Enter the 2 Story Tiled Foyer,flanked by formal living room and dining room,floor plans flows into the Gourmet Kitchen w/oversized Granite Island,Pantry,Gas Cooks Top,Double Ovens-an abundance of counter space & 42"cabinets! You'll be delighted by the Tiled Solarium addition which is a wonderful room for family gatherings. The Family Room boasts gas fireplace & a wall of sun-filled palladian windows/ first floor office. The second floor is home to the laundry room, Luxurious Master Suite w/Sitting Rm, Walk in Closet,Private Bath,3 Generously sized additional bedrooms, w/jack and jill bath & center hall bath. This property boast unrivaled custom enhancements which include Millwork,lighting,blinds,cabinets,and overall designer decor! You'll be proud to call this one Home
Location
State PA
County Chester
Area Wallace Twp (10331)
Zoning FR
Rooms
Other Rooms Living Room, Dining Room, Primary Bedroom, Bedroom 2, Bedroom 3, Kitchen, Family Room, Bedroom 1, Laundry, Other
Basement Full, Outside Entrance
Interior
Interior Features Primary Bath(s), Kitchen - Island, Butlers Pantry, Ceiling Fan(s), Dining Area
Hot Water Natural Gas
Heating Propane, Forced Air
Cooling Central A/C
Flooring Wood, Fully Carpeted, Tile/Brick
Fireplaces Number 1
Fireplaces Type Gas/Propane
Equipment Oven - Double
Fireplace Y
Appliance Oven - Double
Heat Source Bottled Gas/Propane
Laundry Upper Floor
Exterior
Exterior Feature Deck(s)
Garage Spaces 3.0
Water Access N
Accessibility None
Porch Deck(s)
Attached Garage 3
Total Parking Spaces 3
Garage Y
Building
Story 2
Sewer Public Sewer
Water Well
Architectural Style Colonial
Level or Stories 2
Additional Building Above Grade, Below Grade
Structure Type Cathedral Ceilings,9'+ Ceilings
New Construction N
Schools
Elementary Schools Springton Manor
Middle Schools Downington
High Schools Downingtown High School West Campus
School District Downingtown Area
Others
HOA Fee Include Common Area Maintenance
Senior Community No
Tax ID 31-06 -0180
Ownership Fee Simple
Read Less Info
Want to know what your home might be worth? Contact us for a FREE valuation!

Our team is ready to help you sell your home for the highest possible price ASAP

Bought with Rajan Abraham • Tri-State Suburban Realty






