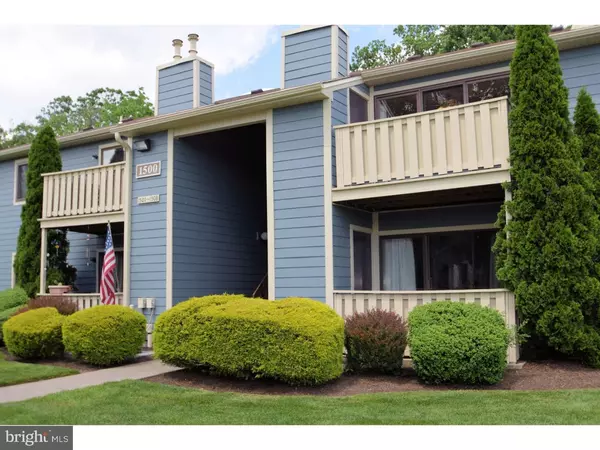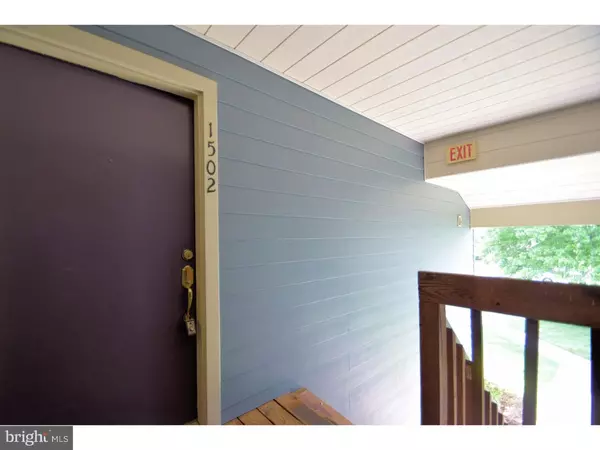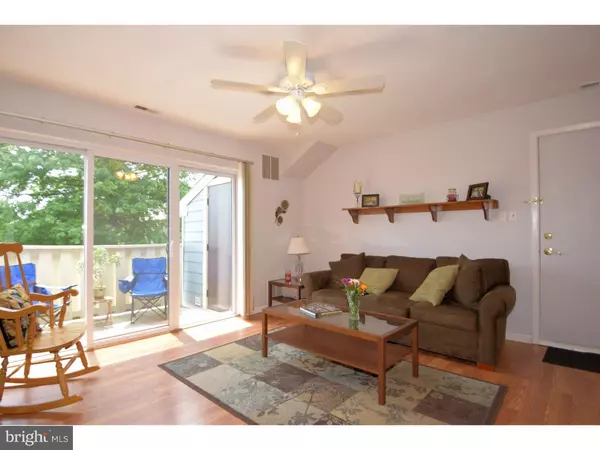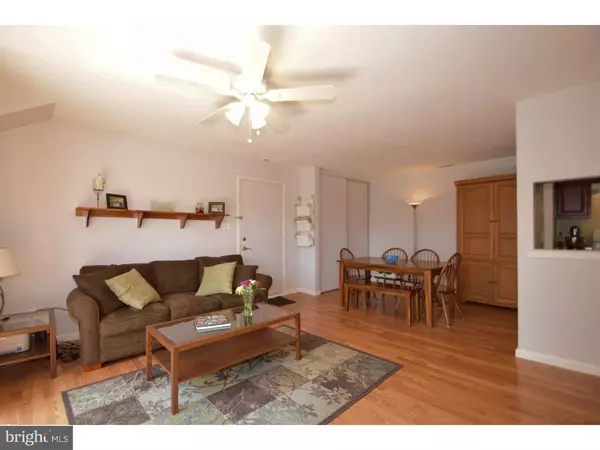$155,000
$160,000
3.1%For more information regarding the value of a property, please contact us for a free consultation.
2 Beds
2 Baths
932 SqFt
SOLD DATE : 08/17/2016
Key Details
Sold Price $155,000
Property Type Single Family Home
Sub Type Unit/Flat/Apartment
Listing Status Sold
Purchase Type For Sale
Square Footage 932 sqft
Price per Sqft $166
Subdivision Wood Hollow
MLS Listing ID 1002436880
Sold Date 08/17/16
Style Contemporary
Bedrooms 2
Full Baths 2
HOA Fees $170/mo
HOA Y/N N
Abv Grd Liv Area 932
Originating Board TREND
Year Built 1984
Annual Tax Amount $2,048
Tax Year 2016
Lot Size 932 Sqft
Acres 0.02
Lot Dimensions COMMON
Property Description
READY FOR YOUR INSPECTION! Newly upgraded condo now ready for your occupancy. Owners have just put the final touches on the brand new kitchen! New dark cherry cabinets, new counters, new sink, new faucet, new luxury grouted vinyl tile and all freshly painted, this room will make you love being in the kitchen! Bathrooms were redone over the past year, and a beautiful new slider brings in tons of natural light throughout the rec room with fireplace. Owners also put in new windows throughout plus a new hot water heater in the past 2 weeks!! This end unit has an open floor plan to maximize the use of space, and is tucked back in the neighborhood for your quiet enjoyment. Located next to open space, and just a short walk to the pool, tennis courts and playground, it is ideally located. This home is a terrific value! Close to shopping and major motor routes, you won't want to miss out. Sellers are also offering a 13-month home warranty to the buyers. See it today!
Location
State PA
County Montgomery
Area Montgomery Twp (10646)
Zoning R3
Rooms
Other Rooms Living Room, Dining Room, Primary Bedroom, Kitchen, Bedroom 1
Interior
Hot Water Natural Gas
Heating Gas, Forced Air
Cooling Central A/C
Flooring Fully Carpeted, Vinyl
Fireplaces Number 1
Equipment Built-In Range, Dishwasher, Disposal
Fireplace Y
Window Features Energy Efficient,Replacement
Appliance Built-In Range, Dishwasher, Disposal
Heat Source Natural Gas
Laundry Upper Floor
Exterior
Exterior Feature Balcony
Amenities Available Swimming Pool, Tennis Courts
Waterfront N
Water Access N
Roof Type Pitched
Accessibility None
Porch Balcony
Parking Type None
Garage N
Building
Lot Description Flag
Story 1
Sewer Public Sewer
Water Public
Architectural Style Contemporary
Level or Stories 1
Additional Building Above Grade
New Construction N
Schools
High Schools North Penn Senior
School District North Penn
Others
HOA Fee Include Pool(s),Common Area Maintenance,Ext Bldg Maint,Lawn Maintenance,Snow Removal,Trash,Parking Fee,Insurance,All Ground Fee,Management
Senior Community No
Tax ID 46-00-02806-433
Ownership Fee Simple
Acceptable Financing Conventional, VA, FHA 203(b)
Listing Terms Conventional, VA, FHA 203(b)
Financing Conventional,VA,FHA 203(b)
Read Less Info
Want to know what your home might be worth? Contact us for a FREE valuation!

Our team is ready to help you sell your home for the highest possible price ASAP

Bought with Jacqueline M Webb • Cross River Realty







