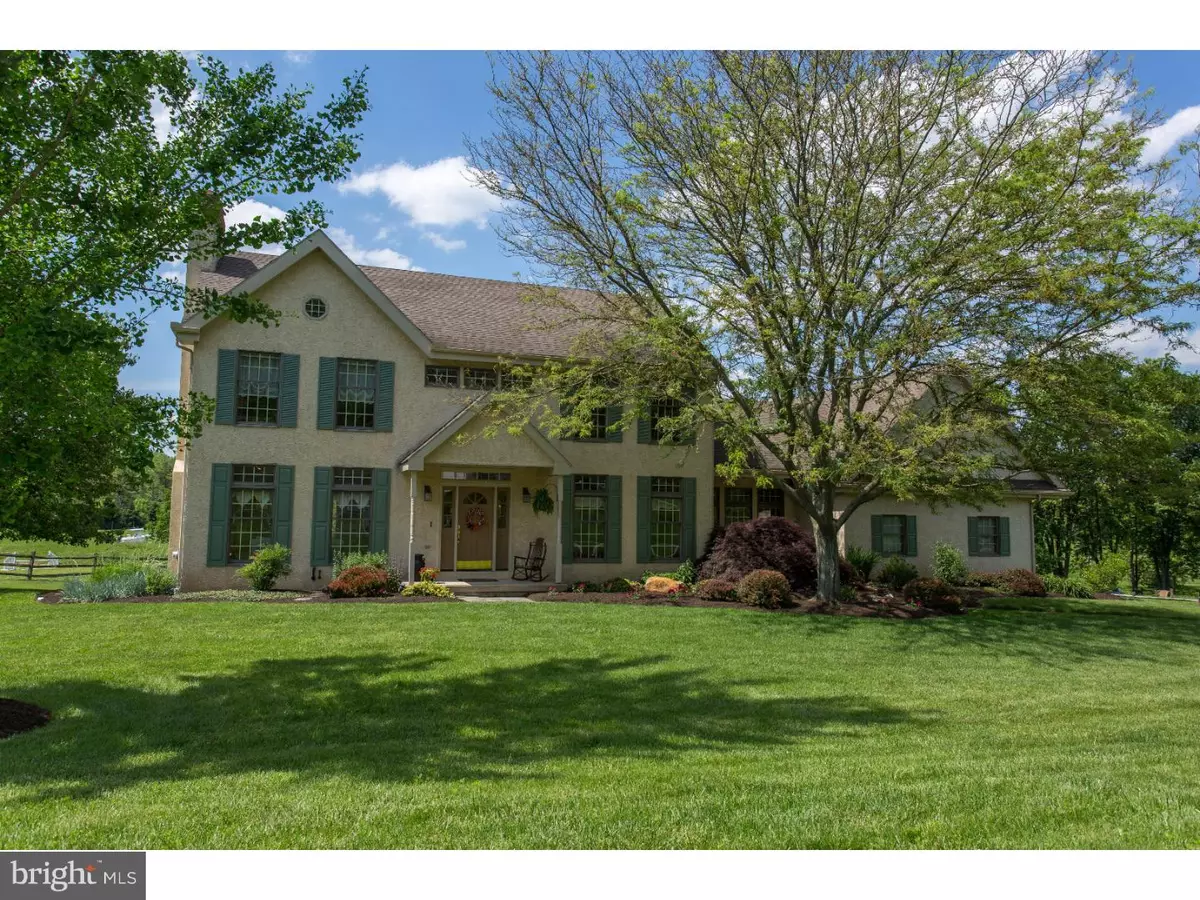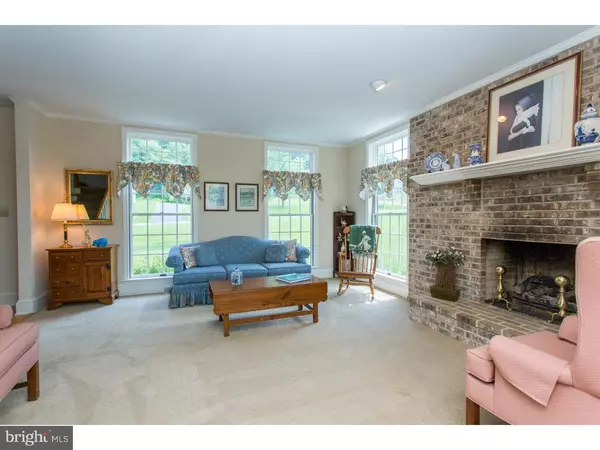$499,000
$499,000
For more information regarding the value of a property, please contact us for a free consultation.
4 Beds
3 Baths
2,650 SqFt
SOLD DATE : 12/01/2016
Key Details
Sold Price $499,000
Property Type Single Family Home
Sub Type Detached
Listing Status Sold
Purchase Type For Sale
Square Footage 2,650 sqft
Price per Sqft $188
Subdivision None Available
MLS Listing ID 1002436888
Sold Date 12/01/16
Style Colonial
Bedrooms 4
Full Baths 2
Half Baths 1
HOA Y/N N
Abv Grd Liv Area 2,650
Originating Board TREND
Year Built 1990
Annual Tax Amount $8,930
Tax Year 2016
Lot Size 7.300 Acres
Acres 7.3
Property Description
Welcome to Willow Springs Farm. This meticulously maintained and easily managed horse property sits on 7.3 acres in gorgeous London Grove Twp. The attractive custom center hall colonial home features oak hardwood flooring, vaulted ceilings, and spacious sun filled rooms brightened by large windows, many with transoms. The first floor is comprised of a large Living Room with brick fireplace, formal Dining Room, serene Sun Room, Kitchen with Breakfast Area with access to large deck and overlooking the lovely rolling lush landscape, Family Room, convenient Mud and Laundry Room, Powder Room, and entry to the 2 car Garage. The second floor boasts a sumptuous Master Suite with vaulted ceiling, 2 large walk-in closets, and a sparkling new Master Bath featuring radiant heat, a claw foot tub, a glass stall shower and double pedestal sinks. Three additional bedrooms, new Hall Bath , and a cozy upper foyer area complete the upper level. For the horses, there is a very attractive 3 stall stable with 2 separate fenced pastures. Why pay board? when you can keep your horses at home on your beautiful property! This is truly a one of a kind and a great opportunity!
Location
State PA
County Chester
Area London Grove Twp (10359)
Zoning AG
Rooms
Other Rooms Living Room, Dining Room, Primary Bedroom, Bedroom 2, Bedroom 3, Kitchen, Family Room, Bedroom 1, Laundry, Other
Basement Full, Unfinished
Interior
Interior Features Primary Bath(s), Butlers Pantry, Ceiling Fan(s), Attic/House Fan, Stall Shower, Kitchen - Eat-In
Hot Water Electric
Heating Oil
Cooling Central A/C
Flooring Wood, Fully Carpeted, Tile/Brick
Fireplaces Number 1
Fireplaces Type Brick
Fireplace Y
Heat Source Oil
Laundry Main Floor
Exterior
Exterior Feature Deck(s)
Garage Inside Access
Garage Spaces 5.0
Fence Other
Utilities Available Cable TV
Waterfront N
Water Access N
Accessibility None
Porch Deck(s)
Parking Type Driveway, Attached Garage, Other
Attached Garage 2
Total Parking Spaces 5
Garage Y
Building
Lot Description Open, Front Yard, Rear Yard, SideYard(s)
Story 2
Sewer On Site Septic
Water Well
Architectural Style Colonial
Level or Stories 2
Additional Building Above Grade
Structure Type Cathedral Ceilings,9'+ Ceilings
New Construction N
Schools
Elementary Schools Penn London
Middle Schools Fred S. Engle
High Schools Avon Grove
School District Avon Grove
Others
Senior Community No
Tax ID 59-05 -0063.2300
Ownership Fee Simple
Horse Feature Paddock
Read Less Info
Want to know what your home might be worth? Contact us for a FREE valuation!

Our team is ready to help you sell your home for the highest possible price ASAP

Bought with Non Subscribing Member • Non Member Office







