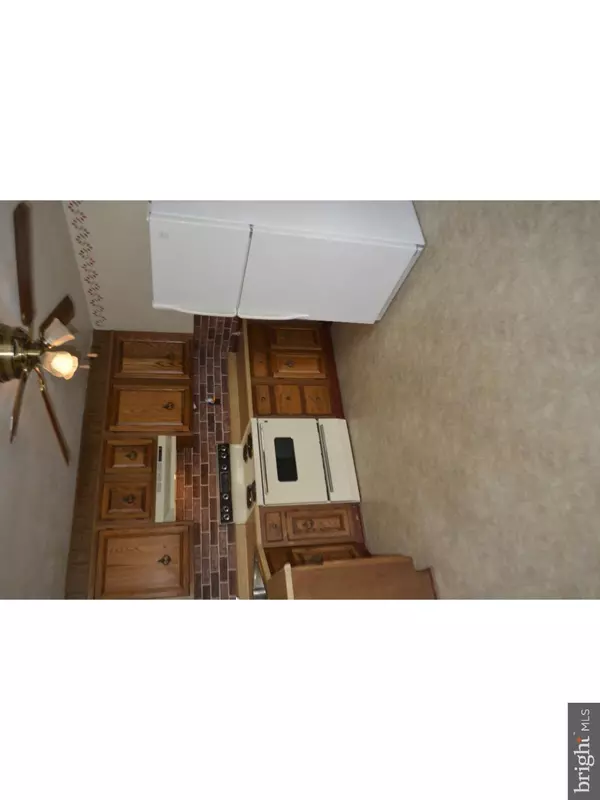$156,000
$159,000
1.9%For more information regarding the value of a property, please contact us for a free consultation.
2 Beds
1 Bath
1,002 SqFt
SOLD DATE : 11/10/2016
Key Details
Sold Price $156,000
Property Type Single Family Home
Sub Type Detached
Listing Status Sold
Purchase Type For Sale
Square Footage 1,002 sqft
Price per Sqft $155
Subdivision None Available
MLS Listing ID 1002434108
Sold Date 11/10/16
Style Ranch/Rambler
Bedrooms 2
Full Baths 1
HOA Y/N N
Abv Grd Liv Area 1,002
Originating Board TREND
Year Built 1947
Annual Tax Amount $3,380
Tax Year 2016
Lot Size 0.848 Acres
Acres 0.85
Property Description
WOW! Cute as a button single family home bordering Owen J. Roberts school lines. Enjoy the mature vegetation around the ground and if you are looking for a good piece of land, look no further. Step inside and enjoy the enclosed sunroom that features electricity and ceiling fans to help cool you on hot summer days. Inside, you will be pleased with a grand living room large enough to accommodate any furniture arrangement. Within the home, notice to two forms of heat which is supplementary electric baseboard, as well as, oil heat forced hot air delivery. Those who desire central air conditioning could easily install as the duct work is already fashioned throughout the house. The kitchen is fully functioning an electric range oven, enough space for an eating area, and nice counter/cabinet space for storage. The kitchen also features a deep sill bay window which boasts Anderson crank windows and enough room to make a relaxing reading nook or sitting area. The huge back room just off of the kitchen is heated and gigantic. The space offers so much possibility to be converted into a main level laundry room, rec room, functional mud room, whatever! Main hall bath comes right off of the living room and main bedroom on the first level. The main bedroom has all new replacement windows, as well as, two within the living room area. Access to the second bedroom is through a partition doorway in the living room. The upper bedroom receives heat, has access to the roof eves for storage, and features all new replacement windows. The basement features cinder block framing, high ceiling height for finishing, doorway egress, PVC plumbing upgrades,2013 electric hot water heater, updated 200 amp service panel with tons of extra space for upgrades, and a laundry hook-up area. This amazing home also features two detached garages so if you enjoy a separate work shop area, this home has it all! The two car garage features its own 50amp service panel for all your gadgets, lighting, and an upstairs loft area for additional storage. The garage also features one electronic garage door and the other is manually operated.The additional detached one car garage is in the back of the parcel and offers additional storage!Do not miss this opportunity to own a single family home, with so much potential and a gorgeous piece of land for less than it costs to rent!
Location
State PA
County Chester
Area South Coventry Twp (10320)
Zoning RES
Rooms
Other Rooms Living Room, Primary Bedroom, Kitchen, Bedroom 1, Laundry, Other
Basement Full
Interior
Interior Features Kitchen - Eat-In
Hot Water Electric
Heating Oil, Electric, Forced Air
Cooling None
Fireplace N
Heat Source Oil, Electric
Laundry Basement
Exterior
Garage Spaces 6.0
Utilities Available Cable TV
Waterfront N
Water Access N
Roof Type Shingle
Accessibility None
Parking Type Detached Garage
Total Parking Spaces 6
Garage Y
Building
Lot Description Front Yard, Rear Yard, SideYard(s)
Story 1
Foundation Brick/Mortar
Sewer On Site Septic
Water Well
Architectural Style Ranch/Rambler
Level or Stories 1
Additional Building Above Grade
New Construction N
Schools
School District Owen J Roberts
Others
Senior Community No
Tax ID 20-04 -0091
Ownership Fee Simple
Acceptable Financing Conventional, VA, FHA 203(k), FHA 203(b)
Listing Terms Conventional, VA, FHA 203(k), FHA 203(b)
Financing Conventional,VA,FHA 203(k),FHA 203(b)
Read Less Info
Want to know what your home might be worth? Contact us for a FREE valuation!

Our team is ready to help you sell your home for the highest possible price ASAP

Bought with Jason C Corbett • RE/MAX Action Associates







