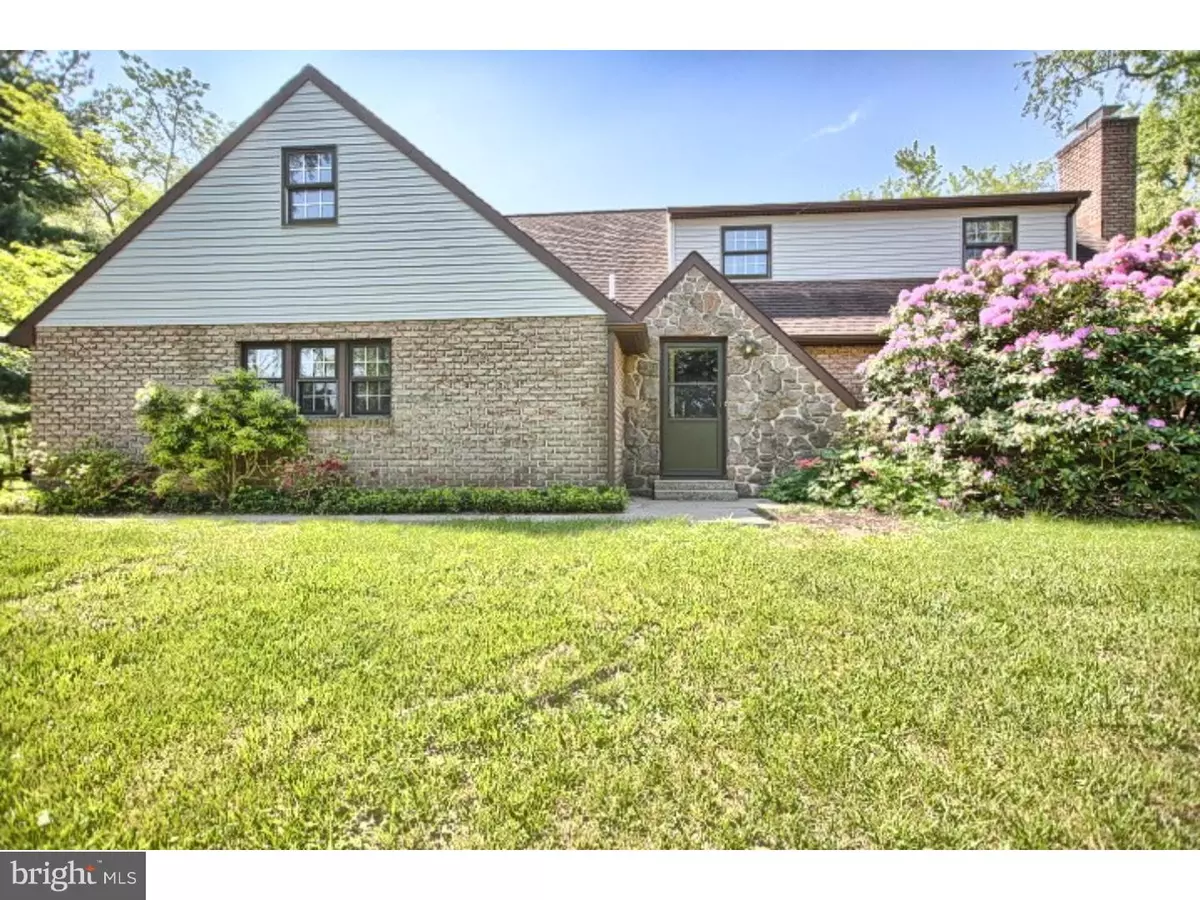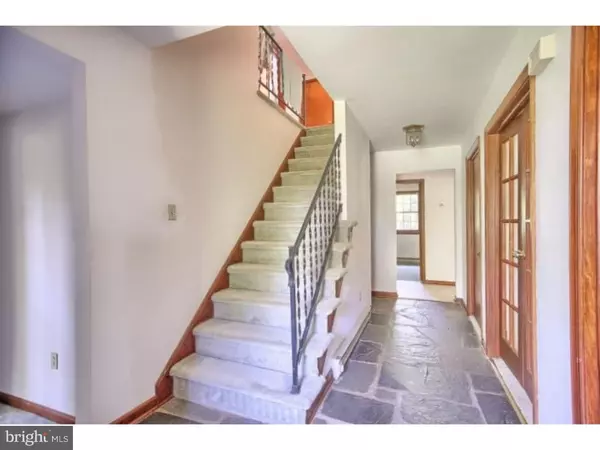$274,900
$274,900
For more information regarding the value of a property, please contact us for a free consultation.
4 Beds
3 Baths
2,501 SqFt
SOLD DATE : 08/15/2016
Key Details
Sold Price $274,900
Property Type Single Family Home
Sub Type Detached
Listing Status Sold
Purchase Type For Sale
Square Footage 2,501 sqft
Price per Sqft $109
Subdivision None Available
MLS Listing ID 1002432646
Sold Date 08/15/16
Style Tudor
Bedrooms 4
Full Baths 2
Half Baths 1
HOA Y/N N
Abv Grd Liv Area 2,501
Originating Board TREND
Year Built 1979
Annual Tax Amount $6,854
Tax Year 2016
Lot Size 1.100 Acres
Acres 1.1
Lot Dimensions IRREG
Property Description
Unique Tudor Style Home Loaded with Character inside and out. Foyer has Slate Tiled floor that leads you to Spacious Living Room with Gas Fireplace and Glass Doors. Cherry Kitchen with Large Island Space with NEW Flooring and Lots of Windows overlooking backyard. There is a flex space that would allow for a 1st Floor Bedroom with Full Bath, Or Office that also has a separate entrance which would be GREAT for any Home Office or Home Business! Technically it is listed as a 4 Bedroom, But it could be 5! First Floor Laundry with Laundry Tub and 2 Car Side Entry Garage. Upstairs are4 Bedrooms and Full Hall Bath. Basement is partially finished with Walk Out. Beautiful 1 Acre Yard, loaded with Privacy !! Home has major character, just needs minor updating ! Seller is relocating and would like a quick settlement. Conveniently located to all major stores, restaurants and shops. Walking distance to Owen J Roberts High School, Route 100 is 1 block away !! In ground Pool needs minor repairs. Schedule your appointment today, This one Wont last long!!!
Location
State PA
County Chester
Area South Coventry Twp (10320)
Zoning RES
Rooms
Other Rooms Living Room, Primary Bedroom, Bedroom 2, Bedroom 3, Kitchen, Bedroom 1, Laundry, Other, Attic
Basement Full, Unfinished, Outside Entrance
Interior
Interior Features Kitchen - Island, Butlers Pantry, Dining Area
Hot Water Electric
Heating Electric, Propane, Wood Burn Stove, Forced Air
Cooling Central A/C
Fireplaces Number 2
Fireplaces Type Gas/Propane
Equipment Oven - Self Cleaning
Fireplace Y
Appliance Oven - Self Cleaning
Heat Source Electric, Bottled Gas/Propane, Wood
Laundry Main Floor
Exterior
Exterior Feature Patio(s)
Garage Spaces 4.0
Pool In Ground
Utilities Available Cable TV
Waterfront N
Water Access N
Roof Type Pitched,Shingle
Accessibility None
Porch Patio(s)
Parking Type Driveway, Attached Garage
Attached Garage 2
Total Parking Spaces 4
Garage Y
Building
Lot Description Trees/Wooded
Story 1.5
Foundation Concrete Perimeter
Sewer On Site Septic
Water Well
Architectural Style Tudor
Level or Stories 1.5
Additional Building Above Grade
New Construction N
Schools
School District Owen J Roberts
Others
Senior Community No
Tax ID 20-02 -0137.0700
Ownership Fee Simple
Acceptable Financing Conventional, VA, FHA 203(b), USDA
Listing Terms Conventional, VA, FHA 203(b), USDA
Financing Conventional,VA,FHA 203(b),USDA
Read Less Info
Want to know what your home might be worth? Contact us for a FREE valuation!

Our team is ready to help you sell your home for the highest possible price ASAP

Bought with Lisa A Varley • Springer Realty Group - Limerick







