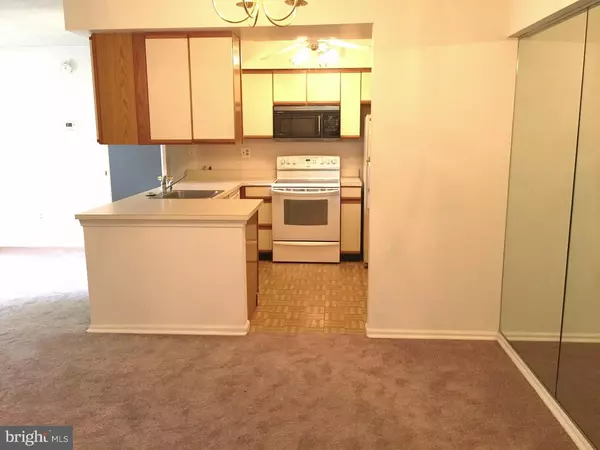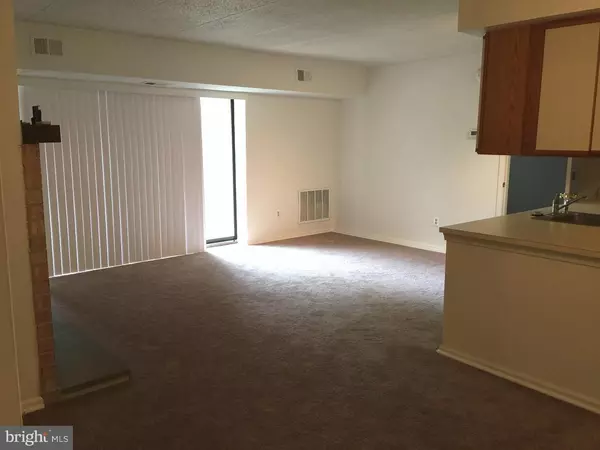$155,000
$164,990
6.1%For more information regarding the value of a property, please contact us for a free consultation.
2 Beds
2 Baths
1,050 SqFt
SOLD DATE : 09/09/2016
Key Details
Sold Price $155,000
Property Type Single Family Home
Sub Type Unit/Flat/Apartment
Listing Status Sold
Purchase Type For Sale
Square Footage 1,050 sqft
Price per Sqft $147
Subdivision Chesterbrook
MLS Listing ID 1002425564
Sold Date 09/09/16
Style Other
Bedrooms 2
Full Baths 2
HOA Fees $260/mo
HOA Y/N N
Abv Grd Liv Area 1,050
Originating Board TREND
Year Built 1985
Annual Tax Amount $2,591
Tax Year 2016
Lot Size 1,050 Sqft
Acres 0.02
Lot Dimensions UNKNOWN
Property Description
First floor condo located at the end of cul-de-sac street, recently painted and all new carpet. Open floor plan with dining area,refrigerator, washer & dryer included, eat-in kitchen with breakfast bar an Living room with wood burning fireplace, master bedroom with walk-in closet and private bath. Steps to Wilson park and walking/bike path of Valley Forge. Swim and tennis club available for Chesterbrook residents Gas heater (2 yrs) and hot water heater (5 yrs)Please check paturnpike site for details of sound barrier wall(residents have voted on Asher Stone design Dogs,cats ok as per/HOA docs
Location
State PA
County Chester
Area Tredyffrin Twp (10343)
Zoning OA
Rooms
Other Rooms Living Room, Dining Room, Primary Bedroom, Kitchen, Bedroom 1
Interior
Interior Features Primary Bath(s), Breakfast Area
Hot Water Electric
Heating Gas, Forced Air
Cooling Central A/C
Flooring Fully Carpeted, Vinyl
Fireplaces Number 1
Fireplace Y
Heat Source Natural Gas
Laundry Main Floor
Exterior
Exterior Feature Patio(s)
Garage Spaces 2.0
Amenities Available Swimming Pool
Water Access N
Accessibility None
Porch Patio(s)
Total Parking Spaces 2
Garage N
Building
Lot Description Cul-de-sac
Story 1
Sewer Public Sewer
Water Public
Architectural Style Other
Level or Stories 1
Additional Building Above Grade
New Construction N
Schools
School District Tredyffrin-Easttown
Others
HOA Fee Include Pool(s),Common Area Maintenance,Ext Bldg Maint,Lawn Maintenance,Snow Removal,Trash,Water,Sewer
Senior Community No
Tax ID 43-05 -3247
Ownership Condominium
Read Less Info
Want to know what your home might be worth? Contact us for a FREE valuation!

Our team is ready to help you sell your home for the highest possible price ASAP

Bought with Kimberly DeSantis Stewart • Long & Foster Real Estate, Inc.






