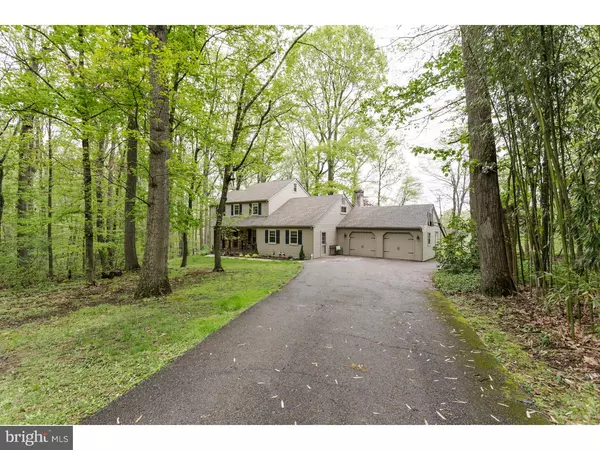$405,101
$405,000
For more information regarding the value of a property, please contact us for a free consultation.
4 Beds
3 Baths
2,130 SqFt
SOLD DATE : 06/30/2016
Key Details
Sold Price $405,101
Property Type Single Family Home
Sub Type Detached
Listing Status Sold
Purchase Type For Sale
Square Footage 2,130 sqft
Price per Sqft $190
Subdivision Hidden Valley Estates
MLS Listing ID 1002426196
Sold Date 06/30/16
Style Colonial
Bedrooms 4
Full Baths 2
Half Baths 1
HOA Y/N N
Abv Grd Liv Area 2,130
Originating Board TREND
Year Built 1975
Annual Tax Amount $5,066
Tax Year 2016
Lot Size 1.230 Acres
Acres 1.23
Lot Dimensions 0X0
Property Description
4 BR 2.5 Bath Home Don't miss out on this beautiful, Colonial home located in West Bradford walking distance to Shadyside Park. Situated on a private, 1.23 acre lot, enjoy the beautiful Chester County setting while sitting on the front porch or admire the horses outback from your screened-in porch or having a bonfire on the paver patio. This well maintained home offers many upgrades including new vinyl siding, new roof, new oil tank and piping, new water softener/neutralizer, freshly painted rooms, landscaping and much more! The first floor features beautiful hardwood floors; Family Room with wood beams on ceiling; Upgraded eat-in Kitchen with NEW granite counter tops, stainless steel appliances, recessed lighting and french doors leading out to the screened in porch; additional bonus room on main level to use as a media room, office or bedroom; The Upper level offers a Master Bedroom with hardwood floors, ceiling fan and updated Master Bathroom with stall shower; 2 additional bedrooms and 1 possible bedroom which is accessed from bedroom 3 and a full bath on the upper level. Located in award winning Downingtown School District and Nationally ranked STEM Academy in PA! This home is a must see and will not last long. Make your appointments today!
Location
State PA
County Chester
Area West Bradford Twp (10350)
Zoning R1
Rooms
Other Rooms Living Room, Dining Room, Primary Bedroom, Bedroom 2, Bedroom 3, Kitchen, Family Room, Bedroom 1, Other
Basement Full, Unfinished
Interior
Interior Features Primary Bath(s), Kitchen - Island, Ceiling Fan(s), Stall Shower, Kitchen - Eat-In
Hot Water Electric
Heating Oil, Forced Air
Cooling Central A/C
Flooring Wood, Fully Carpeted, Tile/Brick
Fireplaces Number 1
Fireplaces Type Brick
Equipment Cooktop, Oven - Wall, Dishwasher
Fireplace Y
Appliance Cooktop, Oven - Wall, Dishwasher
Heat Source Oil
Laundry Basement
Exterior
Exterior Feature Patio(s), Porch(es)
Garage Spaces 5.0
Utilities Available Cable TV
Waterfront N
Water Access N
Roof Type Shingle
Accessibility None
Porch Patio(s), Porch(es)
Parking Type On Street, Driveway, Attached Garage
Attached Garage 2
Total Parking Spaces 5
Garage Y
Building
Lot Description Cul-de-sac, Level, Trees/Wooded, Front Yard, Rear Yard
Story 2
Sewer On Site Septic
Water Well
Architectural Style Colonial
Level or Stories 2
Additional Building Above Grade
New Construction N
Schools
Elementary Schools West Bradford
Middle Schools Downington
High Schools Downingtown High School West Campus
School District Downingtown Area
Others
Senior Community No
Tax ID 50-05 -0154.1600
Ownership Fee Simple
Acceptable Financing Conventional
Listing Terms Conventional
Financing Conventional
Read Less Info
Want to know what your home might be worth? Contact us for a FREE valuation!

Our team is ready to help you sell your home for the highest possible price ASAP

Bought with Susan F McFadden • Coldwell Banker Realty







