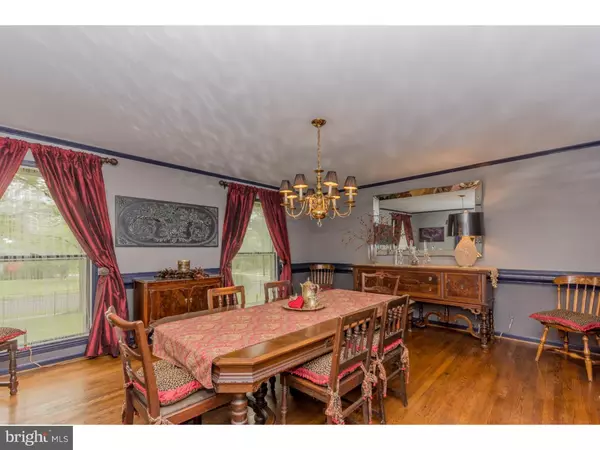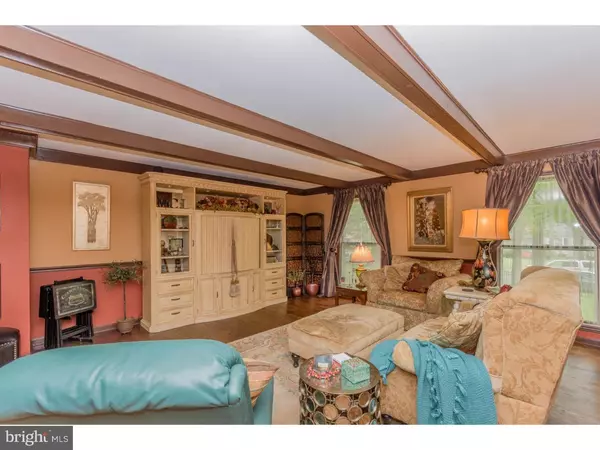$155,000
$175,000
11.4%For more information regarding the value of a property, please contact us for a free consultation.
3 Beds
3 Baths
2,725 SqFt
SOLD DATE : 08/05/2016
Key Details
Sold Price $155,000
Property Type Single Family Home
Sub Type Detached
Listing Status Sold
Purchase Type For Sale
Square Footage 2,725 sqft
Price per Sqft $56
Subdivision East End
MLS Listing ID 1002423480
Sold Date 08/05/16
Style Colonial
Bedrooms 3
Full Baths 2
Half Baths 1
HOA Y/N N
Abv Grd Liv Area 2,725
Originating Board TREND
Year Built 1965
Annual Tax Amount $10,629
Tax Year 2015
Acres 83.0
Lot Dimensions 83XIR
Property Description
Follow the red brick pavers to this beautiful custom cape cod. A charming home that combines the best of a Colonial and Cape Cod, the perfect home if you appreciate classic details and nothing cookie cutter. When you enter into the center hall you are greeted with gleaming hardwood floors throughout. On the right you will find a huge great room with a fireplace and sliding doors leading to a heated All Season Sun Room, yes that's right enjoy all the seasons surrounded by windows overlooking the peaceful park like setting. Back inside you will a Grande sized dining room with floor to ceiling windows, classic crown molding and chair rail. The dining room opens to a Cooks dream kitchen with loads of antique white Amish made cabinets, built in full length pantry, granite counters, tile floors, large walk in pantry. It doesn't stop there, this kitchen also boasts a center island and huge area for seating, all with a door leading to the all season sunroom, a true entertainers dream! Upstairs you will find a master suite with private full bath and large walk in closet with a door leading to additional storage. There are also 2 additional generously sized bedrooms and a 2nd full bath, and yes they all have those gleaming hardwood floors. This home also has a full high basement with a fireplace. Outside is a fully fenced yard, detached, oversized 2 car garage w/ loft, and an additional flag lot behind the garage, perfect for an amazing vegetable garden or anything else your heart desires. This is truly a one of a kind home, call today for your personal tour!!!
Location
State NJ
County Gloucester
Area Woodbury City (20822)
Zoning RES
Rooms
Other Rooms Living Room, Dining Room, Primary Bedroom, Bedroom 2, Kitchen, Family Room, Bedroom 1, Other, Attic
Basement Full, Unfinished
Interior
Interior Features Primary Bath(s), Kitchen - Island, Kitchen - Eat-In
Hot Water Electric
Heating Electric, Forced Air
Cooling Central A/C
Flooring Wood, Tile/Brick
Fireplaces Number 2
Fireplaces Type Brick
Equipment Cooktop, Oven - Double, Dishwasher
Fireplace Y
Appliance Cooktop, Oven - Double, Dishwasher
Heat Source Electric
Laundry Main Floor
Exterior
Garage Spaces 5.0
Water Access N
Roof Type Shingle
Accessibility None
Total Parking Spaces 5
Garage N
Building
Lot Description Irregular
Story 1.5
Foundation Brick/Mortar
Sewer Public Sewer
Water Public
Architectural Style Colonial
Level or Stories 1.5
Additional Building Above Grade
New Construction N
Schools
Elementary Schools Evergreen Ave
High Schools Woodbury Jr Sr
School District Woodbury Public Schools
Others
Senior Community No
Tax ID 22-00155-00001
Ownership Fee Simple
Read Less Info
Want to know what your home might be worth? Contact us for a FREE valuation!

Our team is ready to help you sell your home for the highest possible price ASAP

Bought with Non Subscribing Member • Non Member Office






