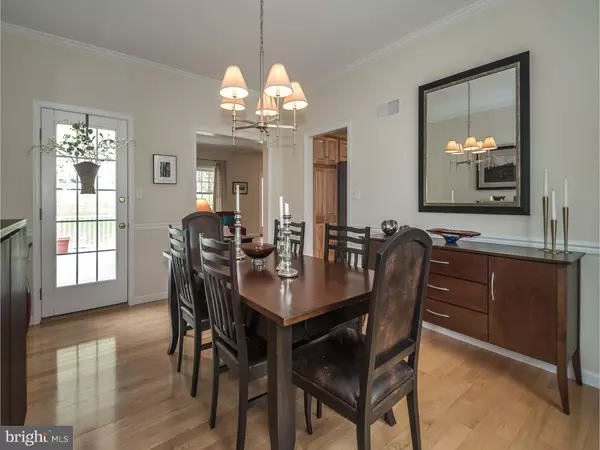$374,400
$374,400
For more information regarding the value of a property, please contact us for a free consultation.
4 Beds
3 Baths
2,735 SqFt
SOLD DATE : 08/24/2016
Key Details
Sold Price $374,400
Property Type Single Family Home
Sub Type Detached
Listing Status Sold
Purchase Type For Sale
Square Footage 2,735 sqft
Price per Sqft $136
Subdivision Ests Of Londn Brdg
MLS Listing ID 1002420424
Sold Date 08/24/16
Style Colonial
Bedrooms 4
Full Baths 2
Half Baths 1
HOA Fees $12/ann
HOA Y/N Y
Abv Grd Liv Area 2,735
Originating Board TREND
Year Built 2004
Annual Tax Amount $10,016
Tax Year 2016
Lot Size 1.540 Acres
Acres 1.54
Property Description
A great location and mature desirable community on 170 beautiful Chester County acres with a brand new price adjustment. Award winning Avon Grove School District, freshly painted and manicured home,lovely landscaped lot with privacy and natural plantings - This extremely well maintained Colonial is available and welcoming you home! Hardwood floors, quartz island in kitchen, morning room off kitchen, stone fireplace in great room, wrap around front porch with vinyl rails and posts, and a large deck with gas line ready for your outdoor kitchen/grill. Extra attention and pride shows throughout this home - power-washed and gutters cleaned every year, septic tank purged every two. Start and end your tour at 1155 Thunder Hill in the Estates of London Bridge! Taxes are being appealed & tax savings should be approved with a savings of approx $2400.
Location
State PA
County Chester
Area New London Twp (10371)
Zoning R1
Rooms
Other Rooms Living Room, Dining Room, Primary Bedroom, Bedroom 2, Bedroom 3, Kitchen, Family Room, Bedroom 1, Laundry, Other, Attic
Basement Full, Outside Entrance
Interior
Interior Features Primary Bath(s), Kitchen - Island, Butlers Pantry, Stall Shower, Dining Area
Hot Water Electric
Heating Gas, Forced Air
Cooling Central A/C
Flooring Wood, Fully Carpeted, Vinyl
Fireplaces Number 1
Fireplaces Type Stone
Equipment Cooktop, Oven - Self Cleaning, Dishwasher
Fireplace Y
Appliance Cooktop, Oven - Self Cleaning, Dishwasher
Heat Source Natural Gas
Laundry Upper Floor
Exterior
Exterior Feature Deck(s), Porch(es)
Garage Spaces 5.0
Waterfront N
Water Access N
Roof Type Shingle
Accessibility None
Porch Deck(s), Porch(es)
Parking Type Attached Garage
Attached Garage 2
Total Parking Spaces 5
Garage Y
Building
Story 2
Foundation Concrete Perimeter
Sewer On Site Septic
Water Public
Architectural Style Colonial
Level or Stories 2
Additional Building Above Grade
Structure Type Cathedral Ceilings
New Construction N
Schools
Elementary Schools Avon Grove
Middle Schools Fred S. Engle
High Schools Avon Grove
School District Avon Grove
Others
HOA Fee Include Common Area Maintenance
Senior Community No
Tax ID 71-04 -0266
Ownership Fee Simple
Security Features Security System
Acceptable Financing Conventional, VA, FHA 203(b)
Listing Terms Conventional, VA, FHA 203(b)
Financing Conventional,VA,FHA 203(b)
Read Less Info
Want to know what your home might be worth? Contact us for a FREE valuation!

Our team is ready to help you sell your home for the highest possible price ASAP

Bought with Erika L Chase • Beiler-Campbell Realtors-Avondale







