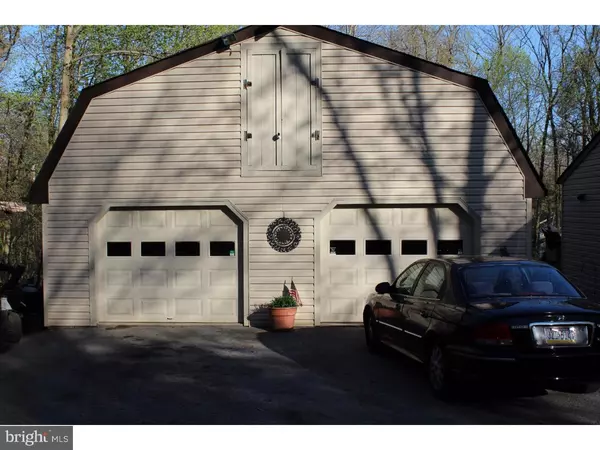$280,000
$289,900
3.4%For more information regarding the value of a property, please contact us for a free consultation.
4 Beds
2 Baths
1,344 SqFt
SOLD DATE : 07/15/2016
Key Details
Sold Price $280,000
Property Type Single Family Home
Sub Type Detached
Listing Status Sold
Purchase Type For Sale
Square Footage 1,344 sqft
Price per Sqft $208
Subdivision None Available
MLS Listing ID 1002419042
Sold Date 07/15/16
Style Ranch/Rambler
Bedrooms 4
Full Baths 2
HOA Y/N N
Abv Grd Liv Area 1,344
Originating Board TREND
Year Built 1979
Annual Tax Amount $4,664
Tax Year 2016
Lot Size 2.300 Acres
Acres 2.3
Lot Dimensions 0X0
Property Description
On a wooded, secluded 2.3 acre lot, this wonderful ranch home will make you feel like you are on vacation in the Poconos. With 4 bedrooms, 2 full baths and a finished daylight basement,you will have all the basics. But add in the over-sized 50' x 27', 4-car, 2-story garage with a mechanics pit and plenty of storage on the second floor and you have paradise! Entertain friends and family in the easy-flowing Living, Dining and Kitchen spaces. The kitchen features custom birch cabinets, an island, and hardwood floors. The Dining Room has a cozy fireplace and sliders to the custom back deck which overlooks the scenic backyard and pool deck. The Master bedroom, with upgraded carpet, has a full bath with step-in shower. 3 additional well-sized bedrooms round out the Main floor. Spend leisure hours in the day-lit, finished lower level, with plenty of square footage- enough for your big-screen TV, workout space or game room set-up. This sought-after area has a pellet stove, a separate basement workshop and laundry room, as well as additional storage space. An $18,000 septic system was recently installed. You will be proud to call this home your own!
Location
State PA
County Chester
Area West Caln Twp (10328)
Zoning R1
Rooms
Other Rooms Living Room, Dining Room, Primary Bedroom, Bedroom 2, Bedroom 3, Kitchen, Family Room, Bedroom 1, Laundry, Other
Basement Full
Interior
Hot Water Electric
Heating Oil, Hot Water
Cooling Central A/C
Fireplaces Number 1
Fireplace Y
Heat Source Oil
Laundry Lower Floor
Exterior
Garage Spaces 7.0
Pool Above Ground
Water Access N
Accessibility None
Total Parking Spaces 7
Garage Y
Building
Story 1
Sewer On Site Septic
Water Well
Architectural Style Ranch/Rambler
Level or Stories 1
Additional Building Above Grade
New Construction N
Schools
High Schools Coatesville Area Senior
School District Coatesville Area
Others
Senior Community No
Tax ID 28-02 -0083.01A0
Ownership Fee Simple
Read Less Info
Want to know what your home might be worth? Contact us for a FREE valuation!

Our team is ready to help you sell your home for the highest possible price ASAP

Bought with Sherry A Bergman • C-21 Park Road Realtors






