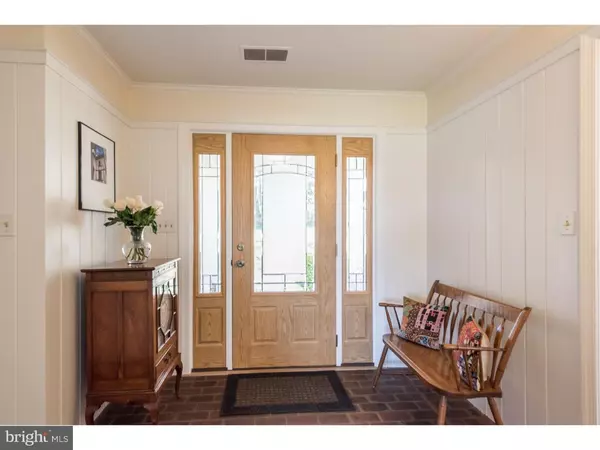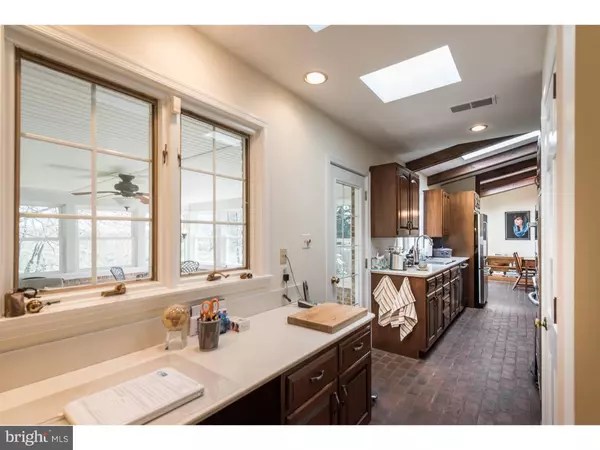$612,500
$600,000
2.1%For more information regarding the value of a property, please contact us for a free consultation.
4 Beds
4 Baths
2,697 SqFt
SOLD DATE : 06/23/2016
Key Details
Sold Price $612,500
Property Type Single Family Home
Sub Type Detached
Listing Status Sold
Purchase Type For Sale
Square Footage 2,697 sqft
Price per Sqft $227
Subdivision None Available
MLS Listing ID 1002416118
Sold Date 06/23/16
Style Contemporary,Raised Ranch/Rambler
Bedrooms 4
Full Baths 3
Half Baths 1
HOA Y/N N
Abv Grd Liv Area 2,697
Originating Board TREND
Year Built 1978
Annual Tax Amount $9,883
Tax Year 2016
Lot Size 2.600 Acres
Acres 2.6
Property Description
Welcome to 127 E Locust Lane! Located in highly sought-after Unionvilla Chadds Ford School District and offering nearly 2,700 square feet on over 2.5 acres, this charming 4 bedroom, 3.5 bathroom Cape is your opportunity to be in the middle of all that this area has to offer. Upon entering the foyer, you'll find a bright space offering open entry into the formal living room with hardwood floors, oversized windows and built in bench window seating with storage. The study and master bedroom are also located on this wing of the home, both boasting plush carpet and the study offering generous built in bookshelves and storage. The master bedroom is full of natural light with sliding glass doors to a private deck overlooking the pool and golf course, as well as an en suite bathroom equipped with walk in closets, a dual storage vanity, tiled shower with glass surround and large soaking bathtub. Continuing into the airy great room, a truly welcoming room in which to relax and play given the eye catching exposed beams, unique floors, multiple windows and skylights, multiple built in shelves and storage as well as large kitchen with plenty of countertop workspace and cabinet storage, stainless steel appliances and access to the large deck and expansive back yard. The first floor is completed with a powder room, laundry room, access to the 2 car garage and a beautiful sunroom with numerous windows, lovey exposed brick and view of the golf course. The home's remaining 3 bedrooms are located on the lower level, a finished walkout basement with family room sitting area, fireplace, wall to wall carpets and a kitchenette. Each bedroom is flooded with natural light and offers plenty of storage and while 2 of the bedrooms share a large dual vanity bath, one bedroom features an en suite bath with storage vanity and tile floors. To complete this amazing package, this home includes a large in-ground swimming pool overlooking the golf course and backyard. Be sure to view the virtual tour and schedule a private showing today!
Location
State PA
County Chester
Area East Marlborough Twp (10361)
Zoning RB
Rooms
Other Rooms Living Room, Dining Room, Primary Bedroom, Bedroom 2, Bedroom 3, Kitchen, Family Room, Bedroom 1, Other, Attic
Basement Full, Outside Entrance, Fully Finished
Interior
Interior Features Primary Bath(s), Kitchen - Island, Butlers Pantry, Skylight(s), Ceiling Fan(s), Stove - Wood, Exposed Beams, Wet/Dry Bar, Stall Shower, Kitchen - Eat-In
Hot Water Electric
Heating Heat Pump - Electric BackUp, Forced Air
Cooling Central A/C
Flooring Wood, Fully Carpeted, Tile/Brick
Fireplaces Number 2
Fireplaces Type Brick
Equipment Cooktop, Oven - Wall, Oven - Double, Oven - Self Cleaning, Dishwasher, Refrigerator, Disposal, Trash Compactor, Energy Efficient Appliances
Fireplace Y
Appliance Cooktop, Oven - Wall, Oven - Double, Oven - Self Cleaning, Dishwasher, Refrigerator, Disposal, Trash Compactor, Energy Efficient Appliances
Laundry Main Floor
Exterior
Exterior Feature Deck(s), Balcony
Garage Inside Access, Garage Door Opener, Oversized
Garage Spaces 5.0
Fence Other
Pool In Ground
Utilities Available Cable TV
Waterfront N
Water Access N
View Golf Course
Roof Type Pitched,Shingle
Accessibility None
Porch Deck(s), Balcony
Parking Type Driveway, Attached Garage, Other
Attached Garage 2
Total Parking Spaces 5
Garage Y
Building
Lot Description Level, Trees/Wooded, Front Yard, Rear Yard, SideYard(s)
Foundation Brick/Mortar
Sewer On Site Septic
Water Public
Architectural Style Contemporary, Raised Ranch/Rambler
Additional Building Above Grade
Structure Type Cathedral Ceilings
New Construction N
Schools
Elementary Schools Hillendale
Middle Schools Charles F. Patton
High Schools Unionville
School District Unionville-Chadds Ford
Others
Senior Community No
Tax ID 61-05 -0164
Ownership Fee Simple
Security Features Security System
Acceptable Financing Conventional, VA, FHA 203(b), USDA
Listing Terms Conventional, VA, FHA 203(b), USDA
Financing Conventional,VA,FHA 203(b),USDA
Read Less Info
Want to know what your home might be worth? Contact us for a FREE valuation!

Our team is ready to help you sell your home for the highest possible price ASAP

Bought with Lynn B Walker • Realty Executives Elite







