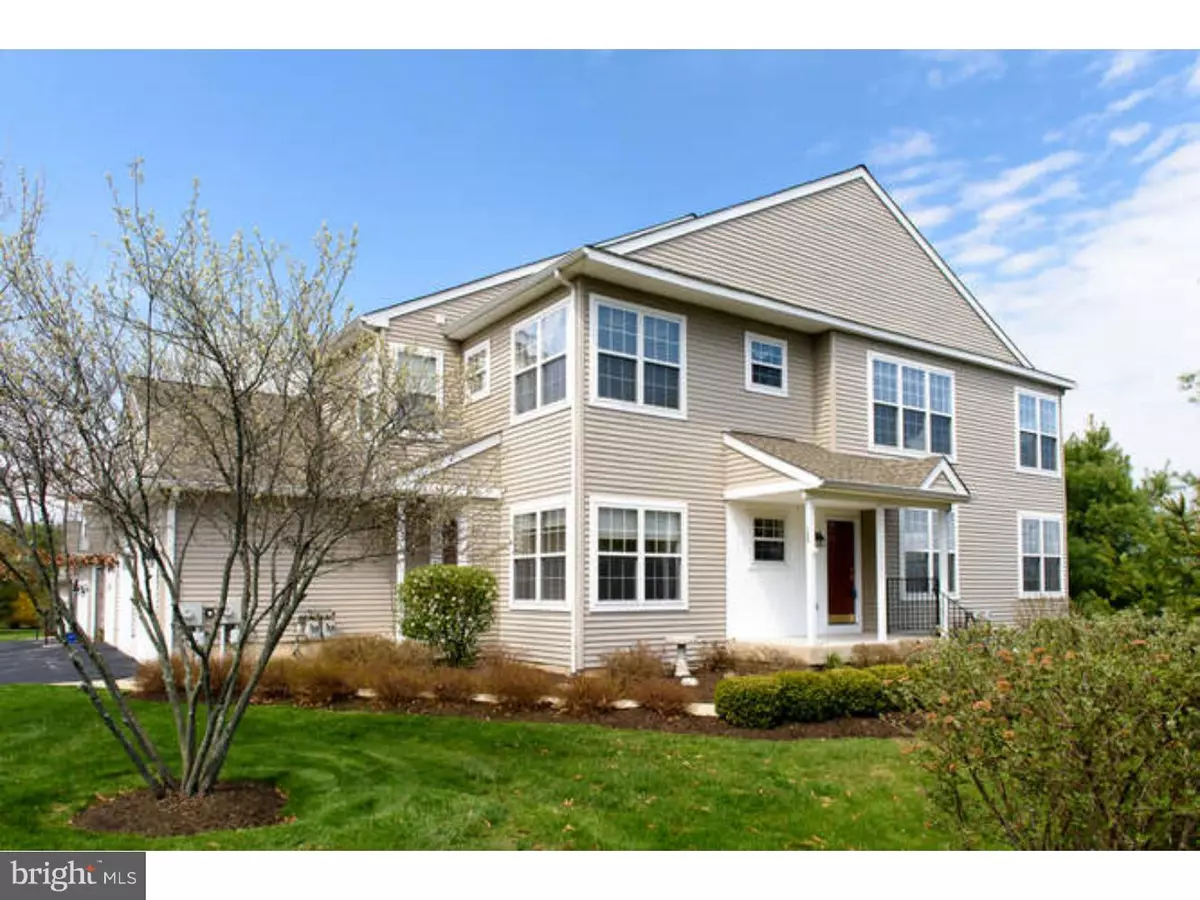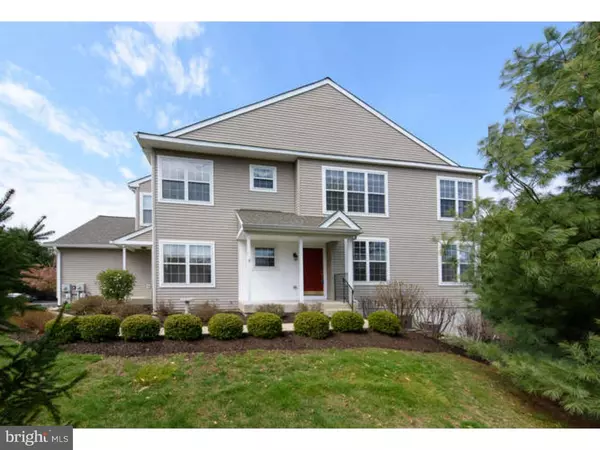$238,000
$244,900
2.8%For more information regarding the value of a property, please contact us for a free consultation.
2 Beds
2 Baths
1,485 SqFt
SOLD DATE : 06/23/2016
Key Details
Sold Price $238,000
Property Type Single Family Home
Sub Type Unit/Flat/Apartment
Listing Status Sold
Purchase Type For Sale
Square Footage 1,485 sqft
Price per Sqft $160
Subdivision None Available
MLS Listing ID 1002414326
Sold Date 06/23/16
Style Colonial
Bedrooms 2
Full Baths 2
HOA Fees $265/mo
HOA Y/N N
Abv Grd Liv Area 1,485
Originating Board TREND
Year Built 1999
Annual Tax Amount $3,475
Tax Year 2016
Lot Size 9,751 Sqft
Acres 0.22
Lot Dimensions 0 X 0
Property Description
This Charleston Hunt First Floor Condo is in a most desirable location, a unique elevated unit which features all new top of the line carpeting just installed throughout, and the home is freshly painted as well. The walkout basement is ready to be finished, and all set up for adding a 3rd bath. The bright cheerful eat in kitchen has beautiful refinished hardwood floors. There is a secluded deck which has access from the living room, and features great views with a convenient gas fireplace. The Master Bedroom has 2 large closets and a spacious bathroom completes it with a soaking tub and shower. A spacious second bedroom and convenient hall bath are perfect for guests or an in-home office. A large 1 car garage has easy convenient access to the rear hall and mud/laundry room. Charleston Hunt is located within the highly rated Great Valley School District. The Community features a Swimming Club, Fitness Center, Ball Fields, and Walking Trails. A great location with easy access to the Pennsylvania Turnpike Slip Ramp, shopping and restaurants. Make this fresh, immaculate home yours today. Washer, Dryer and Refrigerator are all included in as is condition. Note: all capital contributions are to be paid by the Buyer at settlement.
Location
State PA
County Chester
Area Charlestown Twp (10335)
Zoning PRD1
Rooms
Other Rooms Living Room, Dining Room, Primary Bedroom, Kitchen, Bedroom 1, Attic
Basement Full
Interior
Interior Features Primary Bath(s), Butlers Pantry, Kitchen - Eat-In
Hot Water Natural Gas
Heating Gas, Forced Air
Cooling Central A/C
Flooring Wood, Fully Carpeted
Fireplaces Number 1
Fireplaces Type Marble
Equipment Built-In Range, Oven - Self Cleaning, Dishwasher, Disposal, Built-In Microwave
Fireplace Y
Appliance Built-In Range, Oven - Self Cleaning, Dishwasher, Disposal, Built-In Microwave
Heat Source Natural Gas
Laundry Main Floor
Exterior
Exterior Feature Deck(s)
Garage Spaces 3.0
Utilities Available Cable TV
Amenities Available Swimming Pool, Tennis Courts, Club House
Waterfront N
Water Access N
Roof Type Shingle
Accessibility None
Porch Deck(s)
Parking Type Attached Garage
Attached Garage 1
Total Parking Spaces 3
Garage Y
Building
Story 1
Foundation Concrete Perimeter
Sewer Public Sewer
Water Public
Architectural Style Colonial
Level or Stories 1
Additional Building Above Grade
New Construction N
Schools
School District Great Valley
Others
HOA Fee Include Pool(s),Common Area Maintenance,Lawn Maintenance,Snow Removal,Trash
Senior Community No
Tax ID 35-02 -0490
Ownership Condominium
Security Features Security System
Acceptable Financing Conventional
Listing Terms Conventional
Financing Conventional
Read Less Info
Want to know what your home might be worth? Contact us for a FREE valuation!

Our team is ready to help you sell your home for the highest possible price ASAP

Bought with Britta Pekofsky • Providence Realty Services Inc







