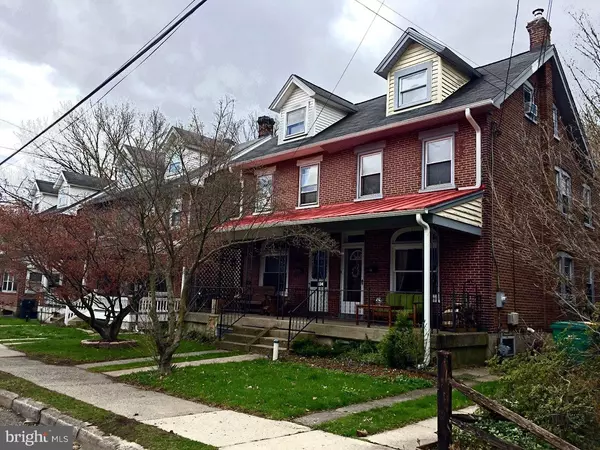$201,000
$209,900
4.2%For more information regarding the value of a property, please contact us for a free consultation.
3 Beds
2 Baths
1,592 SqFt
SOLD DATE : 06/17/2016
Key Details
Sold Price $201,000
Property Type Single Family Home
Sub Type Twin/Semi-Detached
Listing Status Sold
Purchase Type For Sale
Square Footage 1,592 sqft
Price per Sqft $126
Subdivision Port Providence
MLS Listing ID 1002415088
Sold Date 06/17/16
Style Colonial
Bedrooms 3
Full Baths 2
HOA Y/N N
Abv Grd Liv Area 1,592
Originating Board TREND
Year Built 1910
Annual Tax Amount $2,681
Tax Year 2016
Lot Size 5,160 Sqft
Acres 0.12
Lot Dimensions 21 X 245
Property Description
Don't miss this gorgeous twin just a short walk from Phoenixville's lively downtown! This 3 bedroom 2 full bath is the perfect mix between updated/modern and charming. The main level is made for entertaining, an open floor plan, but distinction between the different rooms! Enter into the living room (original hardwoods under carpet) off of the covered front porch where one can enjoy their morning coffee. The living room has ample space for the family to spread out around the wood burning fire place or cuddle up and watch TV. Just passed the living room sits the dining room and updated kitchen. The dining room can fit a large table to host family get togethers and the kitchen boasts stainless steel appliances, plenty of cabinetry (extra was just added) and counter space for meal preparation. The 2nd level of the home has a nice size master bedroom with large master bathroom, tons of natural light and 2 closets set up with organizers! This floor also has a 2nd bedroom, hall bath and a hallway lined with storage space. On the 3rd level one will find a large bedroom with the perfect hobby nooks. Just off the kitchen is the beautiful trex deck that looks out to the a nature-lovers dream! The backyard bumps up to the Canal where one can hop in their canoe and enjoy the wildlife and scenery. The walkout basement is perfect for all these outdoor activities! Welcome Home!!
Location
State PA
County Montgomery
Area Upper Providence Twp (10661)
Zoning VP
Rooms
Other Rooms Living Room, Dining Room, Primary Bedroom, Bedroom 2, Kitchen, Bedroom 1, Laundry
Basement Full, Unfinished
Interior
Interior Features Primary Bath(s), Ceiling Fan(s), Central Vacuum, Kitchen - Eat-In
Hot Water Natural Gas
Heating Gas, Heat Pump - Gas BackUp, Hot Water
Cooling Central A/C
Flooring Wood, Fully Carpeted, Tile/Brick
Fireplaces Number 1
Equipment Built-In Range, Dishwasher
Fireplace Y
Window Features Energy Efficient
Appliance Built-In Range, Dishwasher
Heat Source Natural Gas
Laundry Basement
Exterior
Exterior Feature Deck(s), Porch(es)
Fence Other
Utilities Available Cable TV
Waterfront N
Water Access N
Roof Type Shingle
Accessibility None
Porch Deck(s), Porch(es)
Parking Type On Street
Garage N
Building
Lot Description Level, Front Yard, Rear Yard
Story 3+
Foundation Stone
Sewer Public Sewer
Water Public
Architectural Style Colonial
Level or Stories 3+
Additional Building Above Grade
New Construction N
Schools
Middle Schools Spring-Ford Ms 8Th Grade Center
High Schools Spring-Ford Senior
School District Spring-Ford Area
Others
Senior Community No
Tax ID 61-00-05506-004
Ownership Fee Simple
Acceptable Financing Conventional, VA, FHA 203(b)
Listing Terms Conventional, VA, FHA 203(b)
Financing Conventional,VA,FHA 203(b)
Read Less Info
Want to know what your home might be worth? Contact us for a FREE valuation!

Our team is ready to help you sell your home for the highest possible price ASAP

Bought with Mary Ellen Freilich • Santangelo Real Estate







